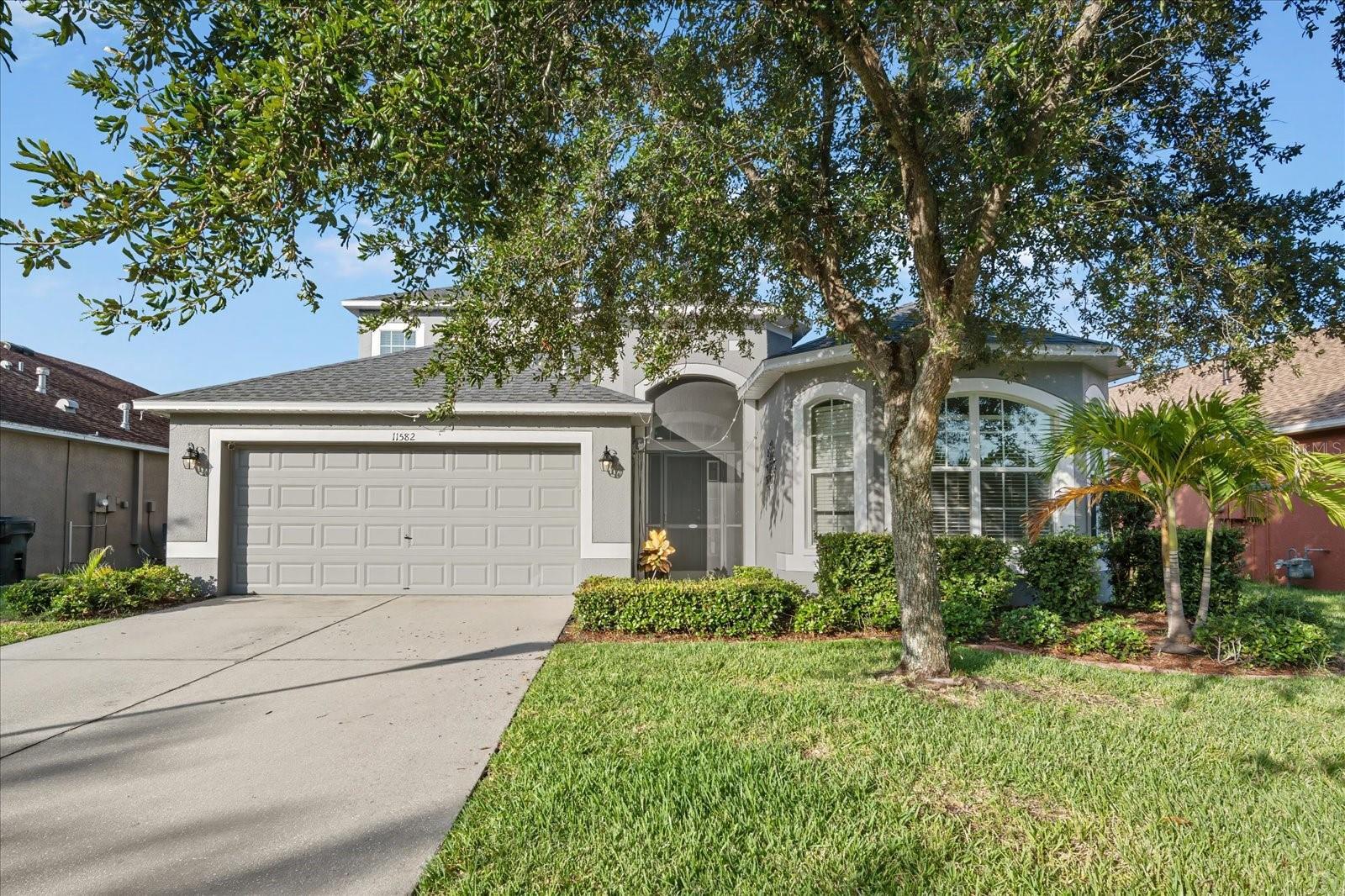11582 weston course loop
RIVERVIEW, FL 33579
3 BEDS 2-Full BATHS
0.12 AC LOTResidential - Single Family

Bedrooms 3
Total Baths 2
Full Baths 2
Acreage 0.13
Status Off Market
MLS # TB8411939
County Hillsborough
More Info
Category Residential - Single Family
Status Off Market
Acreage 0.13
MLS # TB8411939
County Hillsborough
One or more photo(s) has been virtually staged. Welcome to your Florida dream home in the sought-after community of Panther Trace—where comfort, style, and location come together to offer the ultimate lifestyle. Set on a peaceful pond with tranquil water views, this beautifully maintained home is loaded with upgrades and features a brand-new roof (2025) and brand new plush carpet (2025) for peace of mind. From the moment you step inside, you’ll feel the warmth and flow of the open layout, designed for both everyday living and special gatherings. New luxury vinyl plank flooring adds a stylish, modern touch in the formal dining room and spacious living area, creating an inviting backdrop for entertaining or simply relaxing at home.
The heart of the home is the upgraded kitchen, which features granite countertops, a dedicated eat-in space, and a full suite of natural gas appliances—including a gas range—perfect for those who love efficient, high-performance cooking and utility savings. Whether you're hosting dinner parties in the formal dining room or enjoying quiet mornings with coffee by the pond, this home adapts to your lifestyle.
The layout is thoughtfully designed with a split-bedroom plan offering privacy for everyone. The Primary Suite is a true retreat with elegant tray ceilings, a spacious bedroom, and a luxurious private bath featuring dual sinks, a soaking tub, a walk-in shower, and a generous walk-in closet. The secondary bedrooms are well-sized and bright, with one featuring charming bay windows that bring in loads of natural light. Need extra space? You’ll love the bonus room—perfect as a game room, media space, or additional living area to fit your needs.
Step outside to your extended screened lanai and take in the calming pond view while enjoying Florida’s indoor-outdoor lifestyle year-round. Grill out, host friends, or unwind with a good book—the choice is yours.
All of this is located in the vibrant and amenity-rich Panther Trace community, where residents enjoy a resort-style pool, large playground, sports fields, tennis courts, and year-round community events. Plus, schools are located right within the neighborhood, and you're just minutes from shopping, restaurants, hospitals, and easy access to major highways for a smooth commute.
This is more than just a house—it's a place to live, play, and feel right at home. Come see why this Panther Trace beauty might just be the one!
Location not available
Exterior Features
- Construction Single Family Residence
- Siding Block, Stucco
- Roof Shingle
- Garage Yes
- Garage Description 2 Garage Spaces
- Water Public
- Sewer Public Sewer
- Lot Dimensions 53.27x110
Interior Features
- Appliances Dishwasher, Dryer, Gas Water Heater, Microwave, Range, Refrigerator, Washer
- Heating Central
- Cooling Central Air
- Basement Slab
- Year Built 2009
Neighborhood & Schools
- Subdivision PANTHER TRACE PH 2A-2 UNIT
- Elementary School Collins-HB
- High School Riverview-HB
Financial Information
- Parcel ID U-04-31-20-85P-000008-00015.0
- Zoning PD


 All information is deemed reliable but not guaranteed accurate. Such Information being provided is for consumers' personal, non-commercial use and may not be used for any purpose other than to identify prospective properties consumers may be interested in purchasing.
All information is deemed reliable but not guaranteed accurate. Such Information being provided is for consumers' personal, non-commercial use and may not be used for any purpose other than to identify prospective properties consumers may be interested in purchasing.