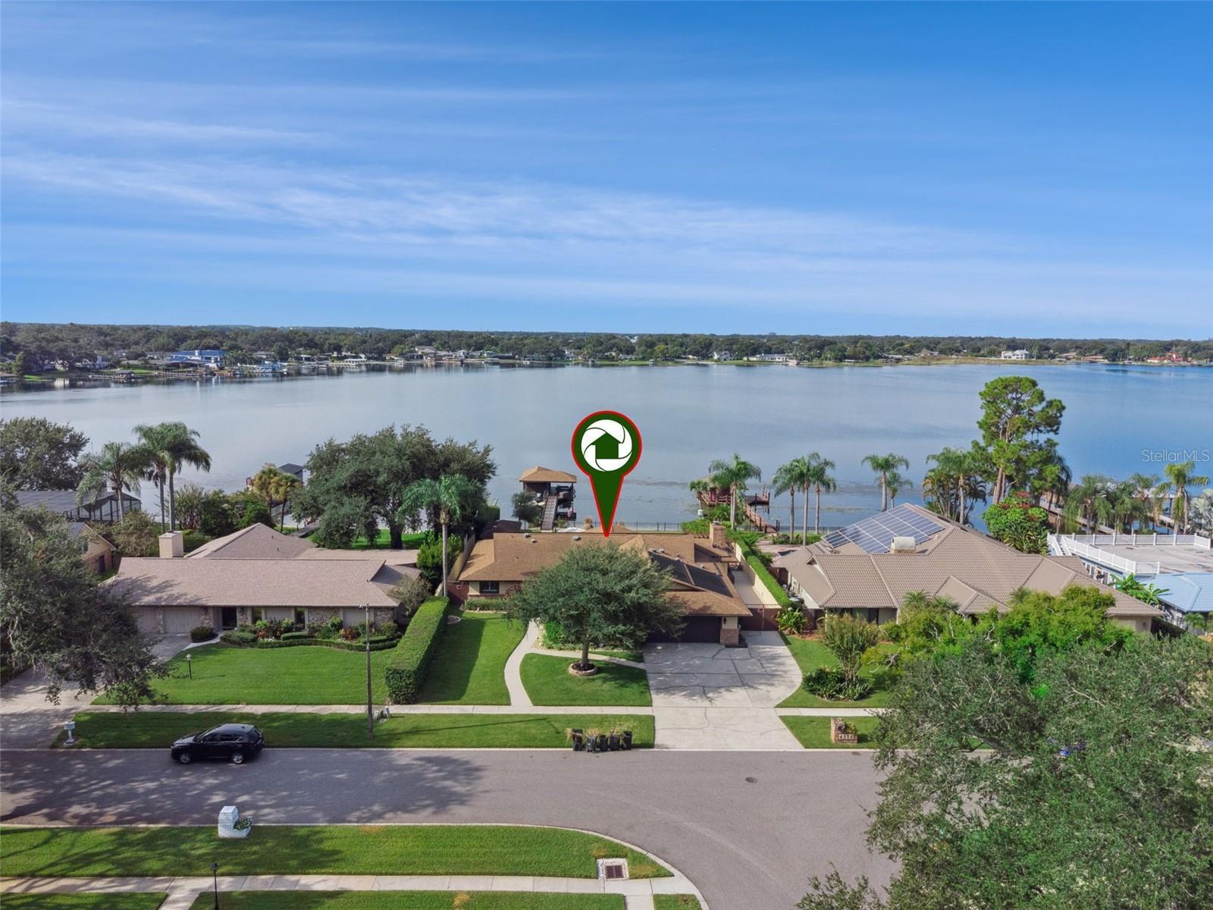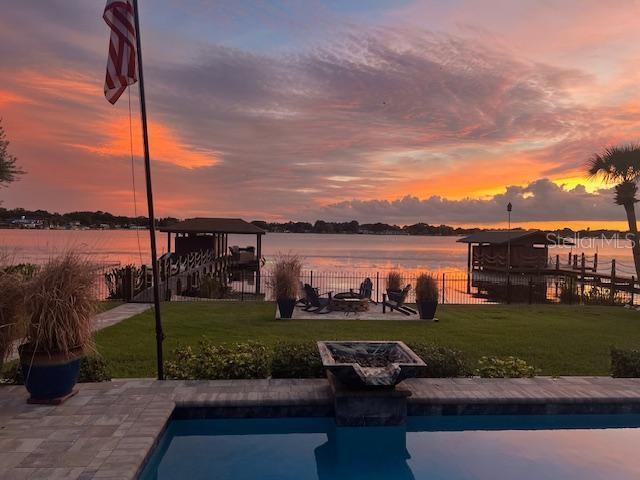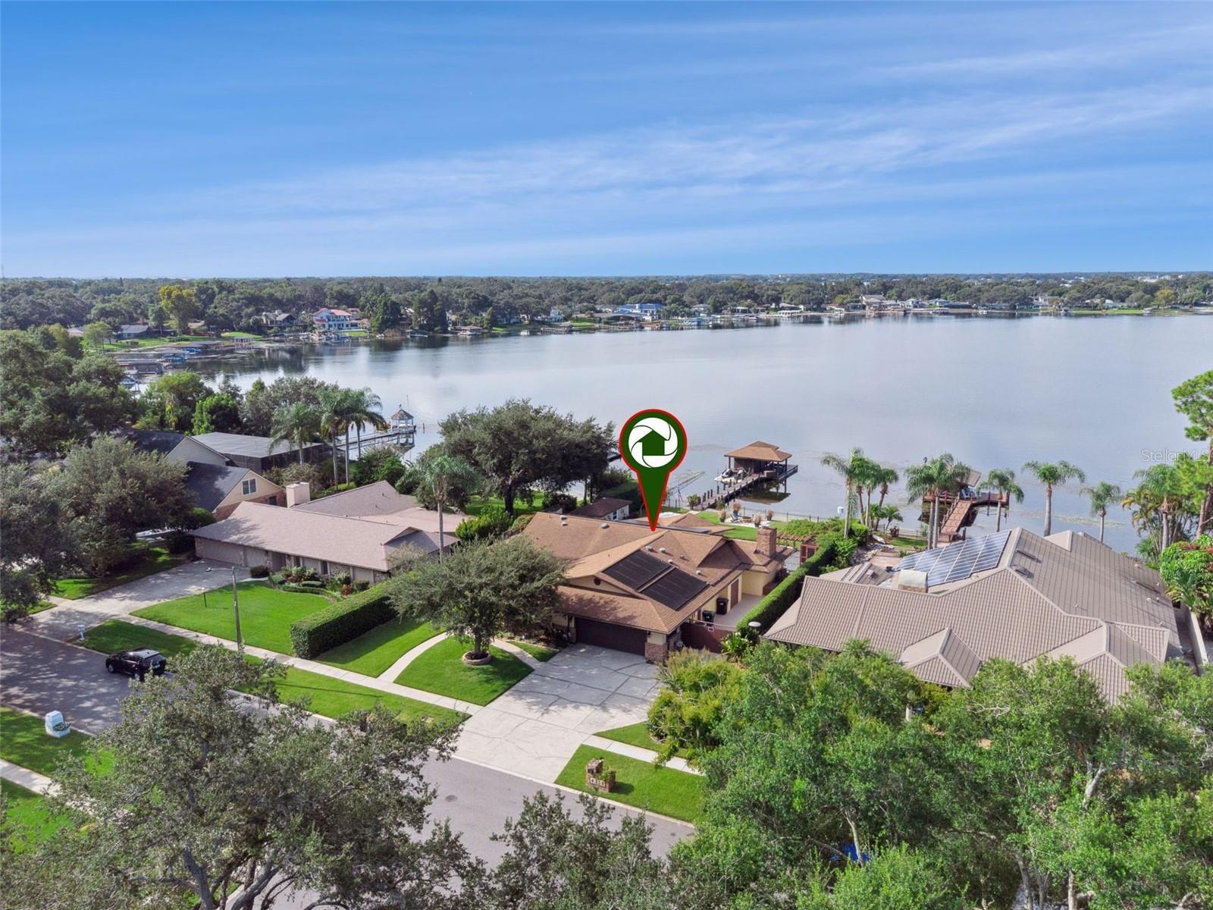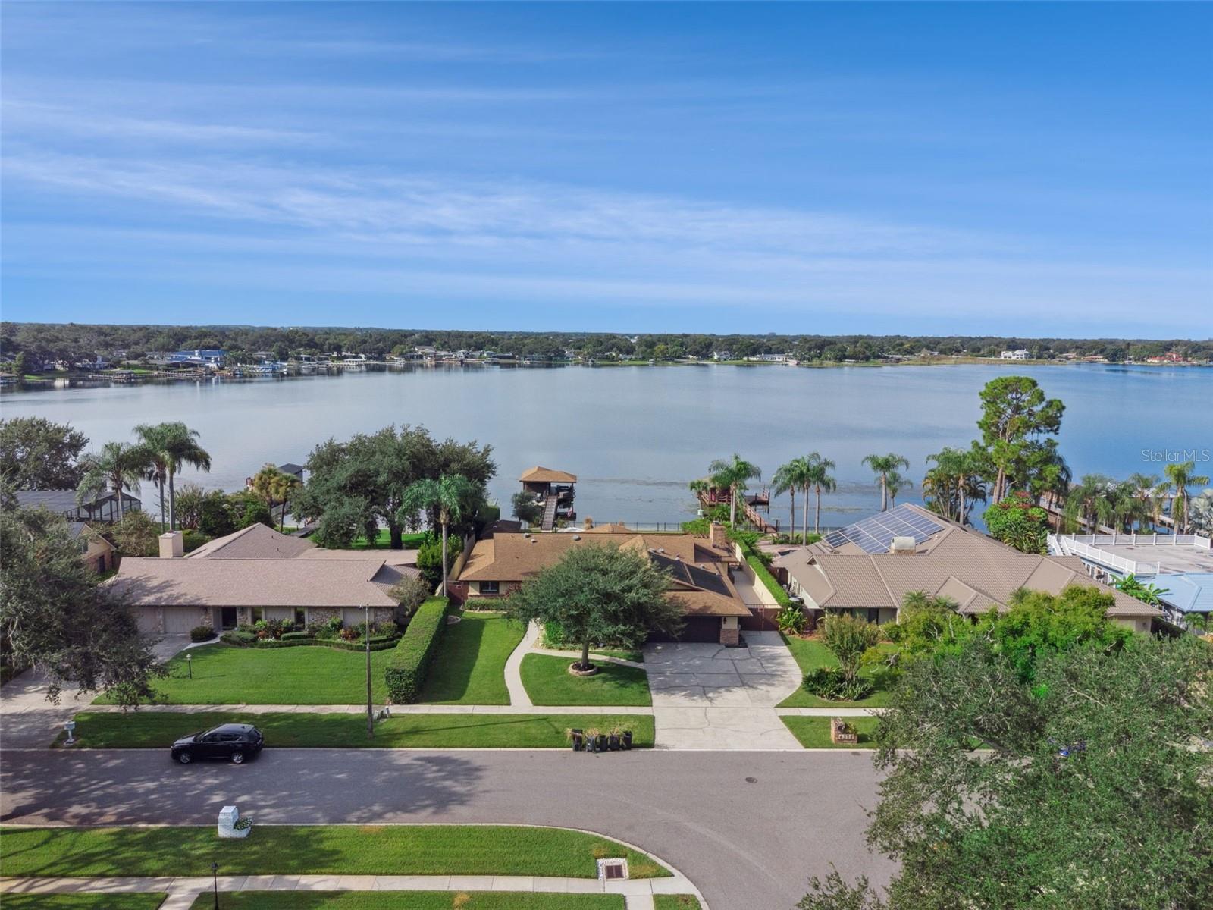Lake Homes Realty
1-866-525-3466Waterfront
4358 tidewater drive
ORLANDO, FL 32812
$1,625,000
4 BEDS 4 BATHS
2,668 SQFT0.31 AC LOTResidential - Single Family
Waterfront




Bedrooms 4
Total Baths 4
Full Baths 3
Square Feet 2668
Acreage 0.31
Status Pending
MLS # A4667662
County Orange
More Info
Category Residential - Single Family
Status Pending
Square Feet 2668
Acreage 0.31
MLS # A4667662
County Orange
Listed By: Listing Agent Moe Mossa
SAVVY AVENUE, LLC - (888) 490-1268
Luxury Lakeside Living: Your Dream Home Awaits. Experience the ultimate waterfront lifestyle in this exceptional lakefront house, loaded with premium features and recent upgrades. Waterfront & Outdoor Oasis; Custom-Built Dock (2020): Constructed with durable engineered wood, this dock is a boater's dream. It includes a state-of-the-art electric boat lift (pontoon cradle included), an electric boat cover, a covered seating area with a ceiling fan, an open fishing spot, electric outlets, a water hose, and an outdoor shower. Private Fenced Backyard . Resort:Custom Pool (2018): Large (13'x35', 475 sq. ft.) pool featuring solar heating panels (2019), vibrant LED lights, and decorative water bowls. New pump installed in July 2025. Dedicated Pool Half-Bath and exterior shower for true resort-style convenience. Covered Summer Kitchen (2017): A spacious 24'x25' area equipped with a beverage refrigerator, sink, countertops, cabinets, dedicated dining, and separate lounge areas, plus four ceiling fans. Stainless-Steel Coyote Grill with a side burner. Charming Gardens: Features an open and screened-in garden area, a pergola draped in grapevines, and a brick fire pit. Key Home Features & Upgrades: Gourmet Kitchen: Spacious, with ample cabinetry, counter space, and GE Café appliances (2021), including the highly desired Café French door double wall oven. Inviting Family Room: Features beautiful cabinetry, a brick accent wall, and a cozy 48" wood-burning fireplace. Bedrooms & Baths: Four spacious bedrooms, including a large Master with a walk-in closet and a bay window overlooking the lake. Three full bathrooms, featuring a walk-in shower in the master and a Jacuzzi tub in a guest bath. Flooring & Security: Porcelain tile flooring throughout the entire house and an ADT security system. Enhanced Energy Efficiency: New Roof (2018). Photovoltaic Solar Panels (2019) for lower electric bills. New A/C system (2024) and new irrigation pump (2025). 18 inches of blown-in attic insulation (2024) with two attic fans. High-efficiency Thermopane windows and exterior French doors with low-E coating. Five tubular skylights brighten the interior. Garage & Auxiliary Space: Oversized Garage (800 sq. ft.): Fits two vehicles and boasts an extensive workshop area with storage cabinets, pegboard walls, a ceiling fan, extensive lighting, and a TV. The workshop area could be converted to living space if desired. Includes a central vacuum system, a 50-gallon Hybrid water heater, a slop sink, and easy entry to a large, accessible attic. Versatile Auxiliary Building (2017): 10'x20' with a concrete floor, stucco exterior, and electricity. Perfect for storage or a workshop. RV & Boat Storage: Convenient 39'x11' concrete pad on the side of the house. Irrigation system that uses lake water to keep your water bills low. Ready to see your new lake house? Schedule today for a private showing!
Location not available
Exterior Features
- Construction Single Family Residence
- Siding Block, Brick, Stucco
- Roof Shingle
- Garage Yes
- Garage Description 2 Garage Spaces
- Water Canal/Lake For Irrigation, Public
- Sewer Public Sewer
Interior Features
- Appliances Bar Fridge, Built-In Oven, Convection Oven, Cooktop, Dishwasher, Disposal, Dryer, Exhaust Fan, Microwave, Range, Refrigerator, Solar Hot Water, Washer
- Heating Central, Electric, Solar
- Cooling Central Air, Attic Fan
- Basement Slab
- Fireplaces 1
- Fireplaces Description Family Room, Masonry, Wood Burning
- Living Area 2,668 SQFT
- Year Built 1978
Neighborhood & Schools
- Subdivision LAKE CONWAY WOODS
Financial Information
- Parcel ID 17-23-30-4391-21-040
- Zoning R-1AA
Additional Services
Internet Service Providers
Listing Information
Listing Provided Courtesy of SAVVY AVENUE, LLC - (888) 490-1268
 | Listings courtesy of the My Florida Regional MLS DBA Stellar MLS as distributed by MLS GRID. IDX information is provided exclusively for consumers’ personal noncommercial use, that it may not be used for any purpose other than to identify prospective properties consumers may be interestedin purchasing, that the data is deemed reliable but is not guaranteed by MLS GRID, and that the use of the MLS GRID Data may be subject to an end user license agreement prescribed by the Member Participant's applicable MLS if any and as amended from time to time. MLS GRID may, at its discretion, require use of other disclaimers as necessary to protect Member Participant, and/or their MLS from liability. Based on information submitted to the MLS GRID as of 02/05/2026 04:33:52 UTC. All data is obtained from various sources and may not have been verified by broker or MLS GRID. Supplied Open House Information is subject to change without notice. All information should be independently reviewed and verified for accuracy. Properties may or may not be listed by the office/agent presenting the information. The Digital Millennium Copyright Act of 1998, 17 U.S.C. § 512 (the "DMCA") provides recourse for copyright owners who believe that material appearing on the Internet infringes their rights under U.S. copyright law. If you believe in good faith that any content or material made available in connection with our website or services infringes your copyright, you (or your agent) may send us a notice requesting that the content or material be removed, or access to it blocked. Notices must be sent in writing by email to: DMCAnotice@MLSGrid.com. The DMCA requires that your notice of alleged copyright infringement include the following information: (1) description of the copyrighted work that is the subject of claimed infringement; (2) description of the alleged infringing content and information sufficient to permit us to locate the content; (3) contact information for you, including your address, telephone number and email address; (4) a statement by you that you have a good faith belief that the content in the manner complained of is not authorized by the copyright owner, or its agent, or by the operation of any law; (5) a statement by you, signed under penalty of perjury, that the information in the notification is accurate and that you have the authority to enforce the copyrights that are claimed to be infringed; and (6) a physical or electronic signature of the copyright owner or a person authorized to act on the copyright owner’s behalf. Failure to include all of the above information may result in the delay of the processing of your complaint. © 2026 My Florida Regional MLS DBA Stellar MLS. |
Listing data is current as of 02/05/2026.


 All information is deemed reliable but not guaranteed accurate. Such Information being provided is for consumers' personal, non-commercial use and may not be used for any purpose other than to identify prospective properties consumers may be interested in purchasing.
All information is deemed reliable but not guaranteed accurate. Such Information being provided is for consumers' personal, non-commercial use and may not be used for any purpose other than to identify prospective properties consumers may be interested in purchasing.