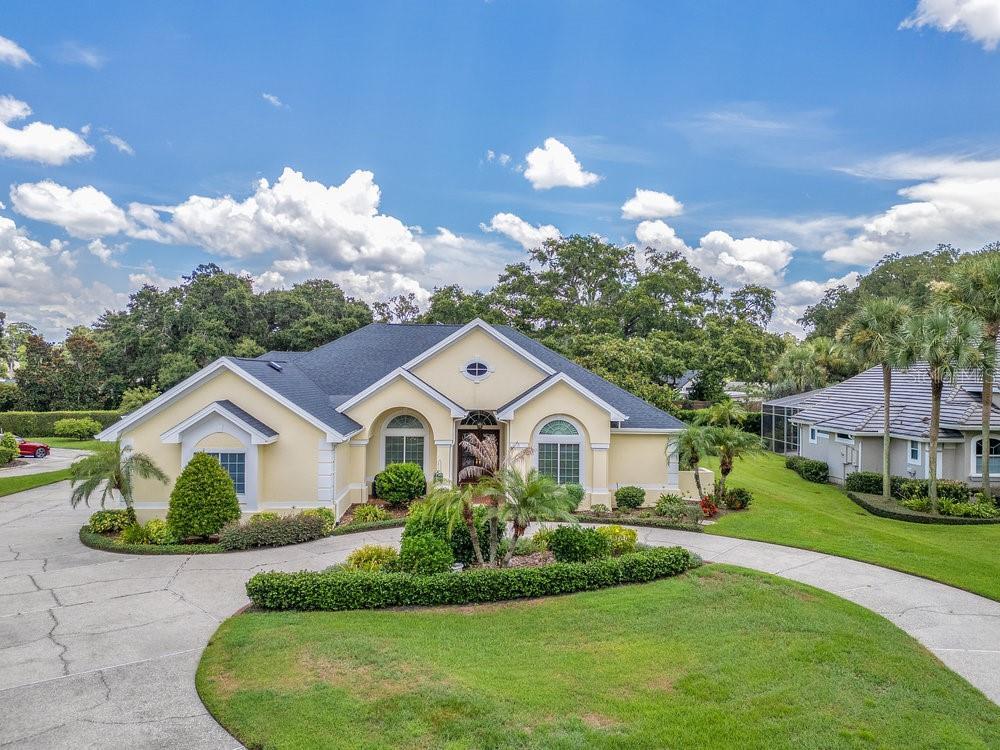1833 lake grove lane
ORLANDO, FL 32806
4 BEDS 3-Full BATHS
0.41 AC LOTResidential - Single Family

Bedrooms 4
Total Baths 3
Full Baths 3
Acreage 0.42
Status Off Market
MLS # O6329698
County Orange
More Info
Category Residential - Single Family
Status Off Market
Acreage 0.42
MLS # O6329698
County Orange
Under contract-accepting backup offers. Step into a living work of art—a residence that dances with light, whispers of craftsmanship, and cradles you in luxury from the very first breath.
Framed by stately trees and nestled in one of Conway’s most coveted enclaves, this home is a true architectural poem. Through the grand leaded-glass entry framed by handcrafted double doors, you're welcomed into a vast, sun-kissed foyer that opens like a breath into the heart of the home—an awe-inspiring 25 feet of cascading windows unveiling your own personal Eden: a shimmering screened pool and spa, embraced by masterfully curated landscaping and gentle breezes.
To the left and right, elegance unfolds in every direction. A sumptuous formal living and dining room beckons—resplendent in custom woodwork, intricate crown molding, and bespoke lighting that casts a warm, golden glow on evenings filled with laughter, music, and candlelight. It is a room meant not just for entertaining, but for celebrating life itself.
Beyond, a luminous white country kitchen stands at the heart of the home like a gathering place for the soul. With its generous bar, abundant custom cabinetry, and softly glowing glass-front display shelves, this space sings with charm. It flows effortlessly into the family room—anchored by a crackling fireplace and tailored built-ins—a cozy, refined retreat where stories are shared and memories are made.
The home’s graceful 4-bedroom, 2–2 split plan ensures both intimacy and independence. One wing offers two enchanting bedrooms joined by a Jack and Jill bath and graced with towering 15-foot closets, bathed in natural light. Another bedroom, soaring with 20-foot vaulted ceilings and walls of glass, is a haven for creativity, ideal as a home office or studio—where the sky itself feels like your ceiling.
Across the home, the master suite is nothing short of majestic: a tranquil chamber of rest with its own seating nook, romantic fireplace, and a pair of grand, custom closets. Large windows invite morning light to dance across the room, while French doors open directly to the pool, inviting moonlit swims and coffee at sunrise.
Even the utility room is elevated to an art form, with custom cabinetry and abundant storage, leading gracefully to an immaculate three-car garage. Thinking of everything, a whole home Kohler Generator was installed in 2018.
This is not merely a home—it is a story, a sanctuary, a symphony of elegance and light. Let your next chapter begin here. Perfect schools too Pershing K-8th grade Center and of Course Boone High Go Braves!
Location not available
Exterior Features
- Construction Single Family Residence
- Siding Stucco, Frame
- Roof Other, Shingle
- Garage Yes
- Garage Description Covered, Curb Parking, Driveway, Ground Level, Off Street, Other, Oversized, 3 Garage Spaces
- Water Public
- Sewer Septic Tank
- Lot Dimensions 92.58x61.46x165.37
- Lot Description Cleared, In County, Landscaped, Oversized Lot, Sidewalk, Paved
Interior Features
- Appliances Built-In Oven, Convection Oven, Dishwasher, Disposal, Dryer, Electric Water Heater, Exhaust Fan, Freezer, Microwave, Other, Range, Range Hood, Refrigerator
- Heating Central, Electric
- Cooling Central Air
- Basement Slab
- Fireplaces 1
- Fireplaces Description Family Room, Gas
- Year Built 1993
Neighborhood & Schools
- Subdivision NORTHSHORE
- Elementary School Pershing Elem
- Middle School PERSHING K-8
- High School Boone High
Financial Information
- Parcel ID 18-23-30-5981-00-050
- Zoning R-1AA
Listing Information
Properties displayed may be listed or sold by various participants in the MLS.


 All information is deemed reliable but not guaranteed accurate. Such Information being provided is for consumers' personal, non-commercial use and may not be used for any purpose other than to identify prospective properties consumers may be interested in purchasing.
All information is deemed reliable but not guaranteed accurate. Such Information being provided is for consumers' personal, non-commercial use and may not be used for any purpose other than to identify prospective properties consumers may be interested in purchasing.