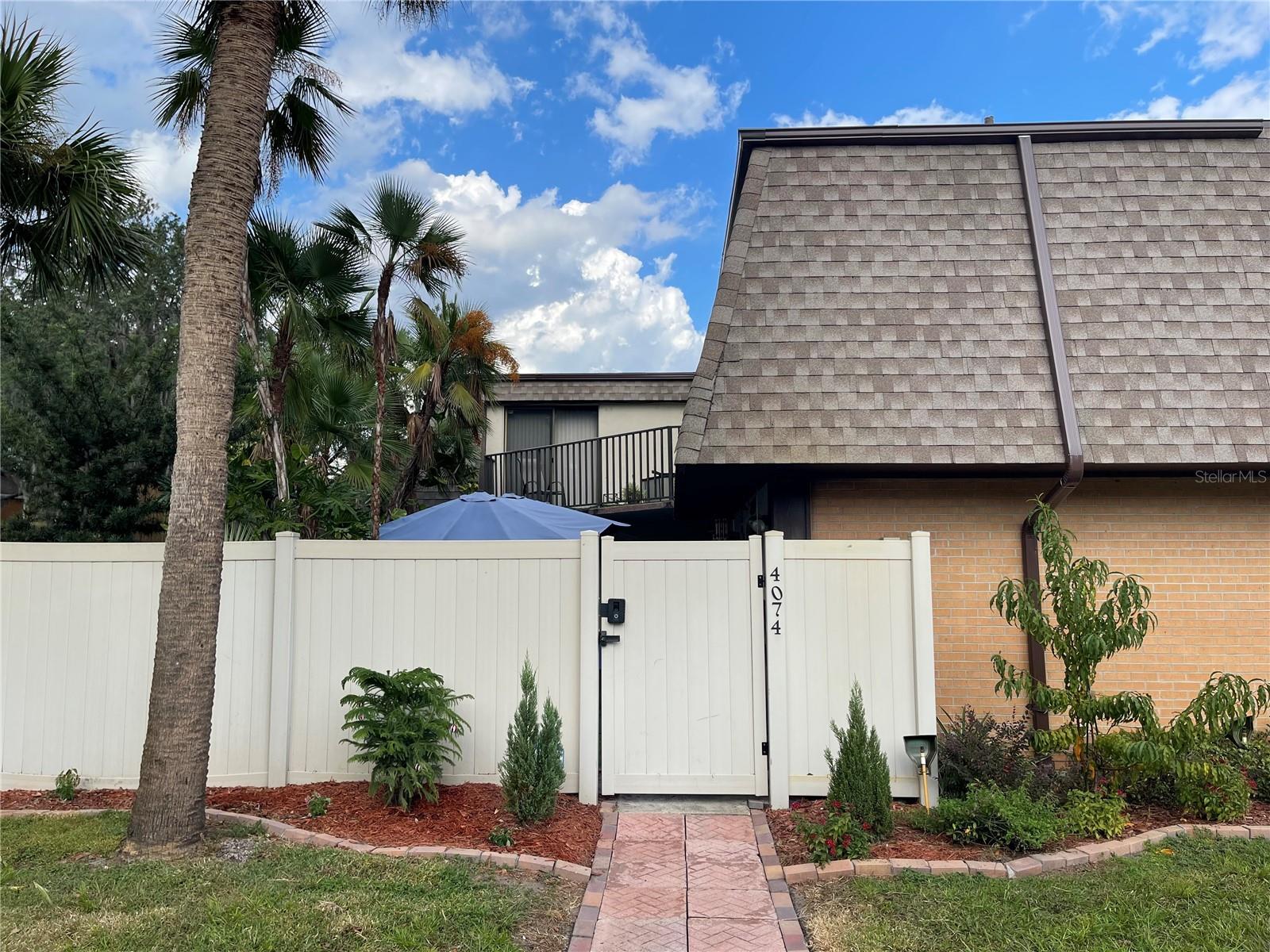4074 shannon brown drive
ORLANDO, FL 32808
3 BEDS 2-Full 1-Half BATHS
0.03 AC LOTResidential

Bedrooms 3
Total Baths 3
Full Baths 2
Acreage 0.04
Status Off Market
MLS # O6332048
County Orange
More Info
Category Residential
Status Off Market
Acreage 0.04
MLS # O6332048
County Orange
Why pay 550k for lower quality homes 2 miles south at Packing District when you can get a private Oasis at scenic Lake Orlando: a kilometer of beautiful, City-preserved park loved by all (walkers, cyclists etc) with a 3.5mi paved path around the lake.
WELCOME to your spacious 3 bed/2.5 bath two story home with a private and secure courtyard entrance. The tiled 20X34 courtyard is partially covered to protect you, with ~30 palm trees for privacy and shade. At 1736sqft & over 2500sf w. two patios, this private space is perfect for entertaining: the kitchen, living, and bonus room all have sliders leading to the courtyard which has a view of the water. Updated after a woman owned it since construction. Brand NEW: ROOF, HVAC, 25-yr LVP flooring, Electrical & Kitchen Hardware, entrance, shed & more. The upstairs master bedroom has a separate area that can be a nursery or office. This property has a Nest thermostat, water softener, plus new over-sized efficient HVAC system. Centrally located with easy access to Main Highways (I-4, 408, Hwy 50, 414, 417, 429, John Young), sports courts, restaurants, shopping, Winter Park, College Park, Downtown Orlando, Altamonte, etc. This home never floods and is like a bunker: block construction w concrete slab reinforced ceilings on both floors.
Location not available
Exterior Features
- Construction Half Duplex
- Siding Block, Stucco
- Roof Shingle
- Garage No
- Garage Description Common, Guest, Open,
- Water Public
- Sewer Public Sewer
- Lot Dimensions 35X48
- Lot Description Level, Sidewalk, Paved
Interior Features
- Appliances Dishwasher, Disposal, Dryer, Microwave, Range, Refrigerator, Washer, Water Softener
- Heating Central, Electric
- Cooling Central Air
- Basement Slab
- Fireplaces 1
- Fireplaces Description Electric, Living Room
- Year Built 1981
Neighborhood & Schools
- Subdivision ROSEWOOD COLONY PH 01
- Elementary School Rosemont Elem
- Middle School College Park Middle
- High School Edgewater High
Financial Information
- Parcel ID 08-22-29-7796-08-040
- Zoning PD/W


 All information is deemed reliable but not guaranteed accurate. Such Information being provided is for consumers' personal, non-commercial use and may not be used for any purpose other than to identify prospective properties consumers may be interested in purchasing.
All information is deemed reliable but not guaranteed accurate. Such Information being provided is for consumers' personal, non-commercial use and may not be used for any purpose other than to identify prospective properties consumers may be interested in purchasing.