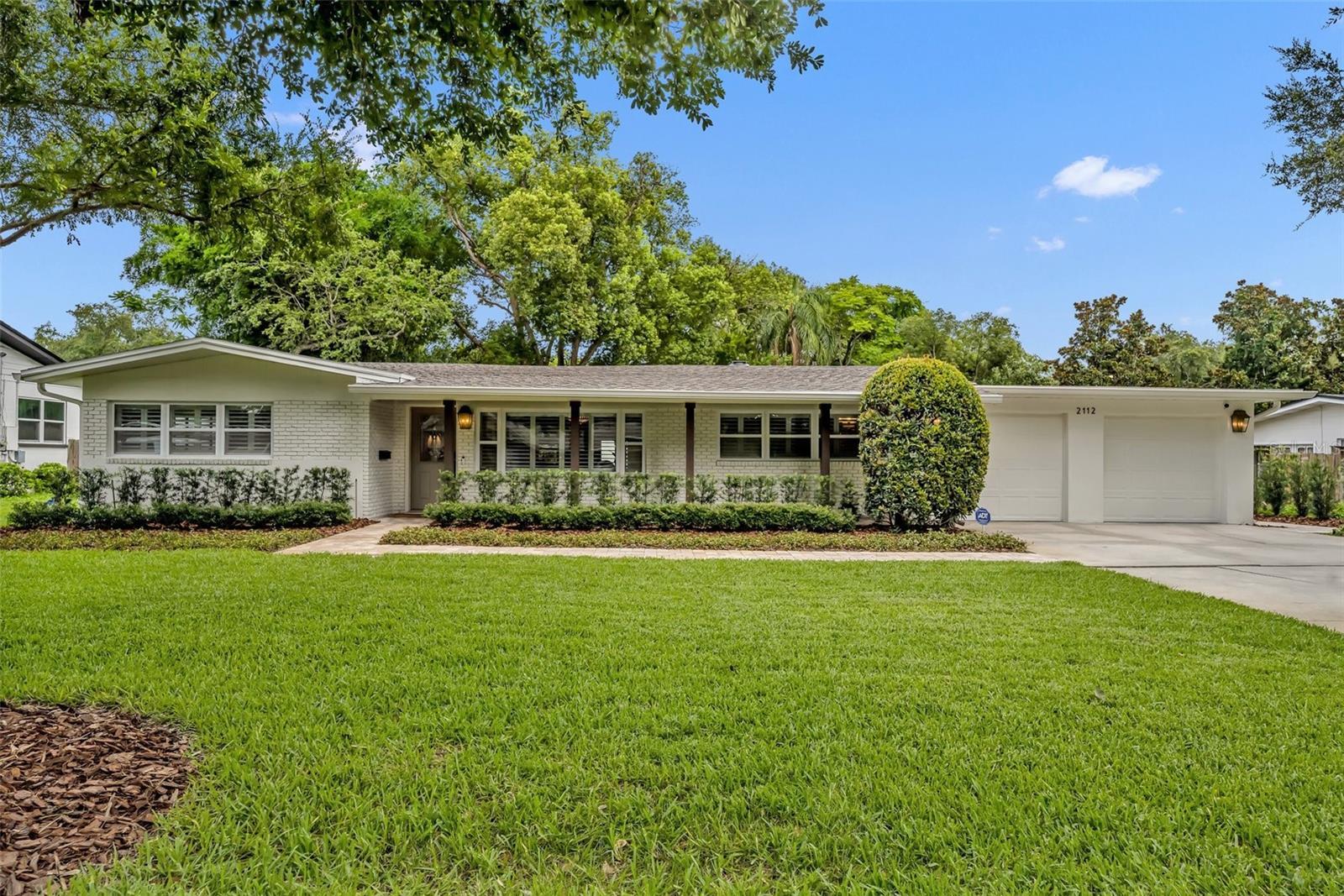2112 fosgate drive
WINTER PARK, FL 32789
4 BEDS 3-Full BATHS
0.28 AC LOTResidential - Single Family

Bedrooms 4
Total Baths 3
Full Baths 3
Acreage 0.29
Status Off Market
MLS # O6316982
County Orange
More Info
Category Residential - Single Family
Status Off Market
Acreage 0.29
MLS # O6316982
County Orange
Under contract-accepting backup offers. Welcome to 2112 Fosgate Drive, a beautifully updated home nestled on a quiet, tree-lined street in Winter Park. With 4 bedrooms, 3 bathrooms, and just under 2,400 square feet, this residence offers a thoughtful layout with plenty of space to fit your lifestyle. Fully remodeled in 2018, it’s move-in ready with a blend of charm and modern comfort.
Step inside and you’ll be welcomed by real hardwood floors and a bright, open floor plan that flows easily from room to room. The kitchen is a true highlight, featuring marble countertops and backsplash, stainless steel appliances—including a double oven—and a separate beverage fridge. It’s perfect for everyday meals or entertaining guests.
The home’s three-way split layout offers privacy and flexibility. The spacious owner’s suite includes a fully renovated bathroom and a generous walk-in closet with built-in shelving. A guest en-suite provides an ideal setup for visitors or a home office, while two additional bedrooms share an updated bath and are tucked away for peace and quiet.
Out back, you’ll find an oversized backyard anchored by a spacious covered patio with brick pavers and motorized screens—perfect for entertaining or relaxing while little ones play. Additional features include new designer interior doors, plantation shutters, insulated windows, and newer soffits and roof.
Ideally located near Blue Jacket Park, East End Market, and zoned for highly rated Audubon K-8 and Winter Park High, this home offers the best of Winter Park living. Don’t miss your chance to make it yours!
Location not available
Exterior Features
- Construction Single Family Residence
- Siding Block
- Roof Shingle
- Garage Yes
- Garage Description 2 Garage Spaces
- Water Public
- Sewer Public Sewer
Interior Features
- Appliances Dishwasher, Disposal, Microwave, Range, Range Hood, Refrigerator, Wine Refrigerator
- Heating Central, Electric
- Cooling Central Air
- Basement Crawlspace
- Fireplaces 1
- Fireplaces Description Family Room
- Year Built 1957
Neighborhood & Schools
- Subdivision TIMBERLANE
Financial Information
- Parcel ID 17-22-30-8672-03-060
- Zoning R-1A


 All information is deemed reliable but not guaranteed accurate. Such Information being provided is for consumers' personal, non-commercial use and may not be used for any purpose other than to identify prospective properties consumers may be interested in purchasing.
All information is deemed reliable but not guaranteed accurate. Such Information being provided is for consumers' personal, non-commercial use and may not be used for any purpose other than to identify prospective properties consumers may be interested in purchasing.