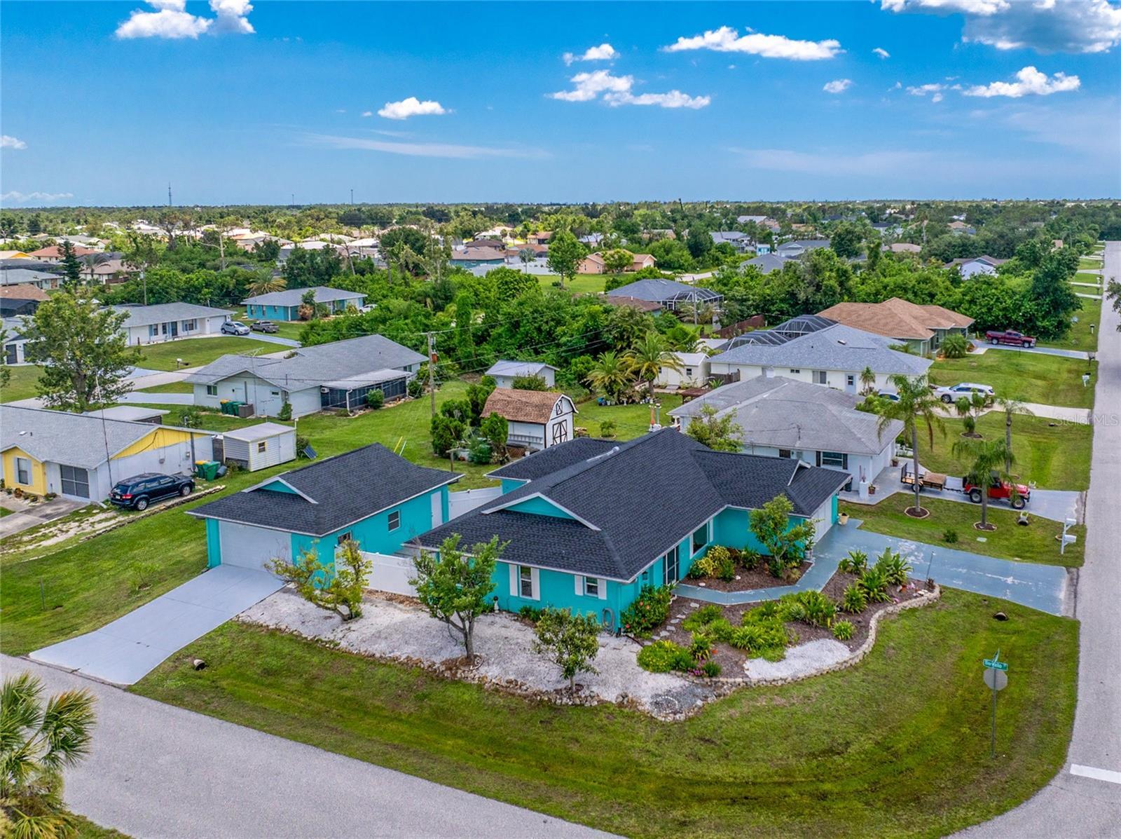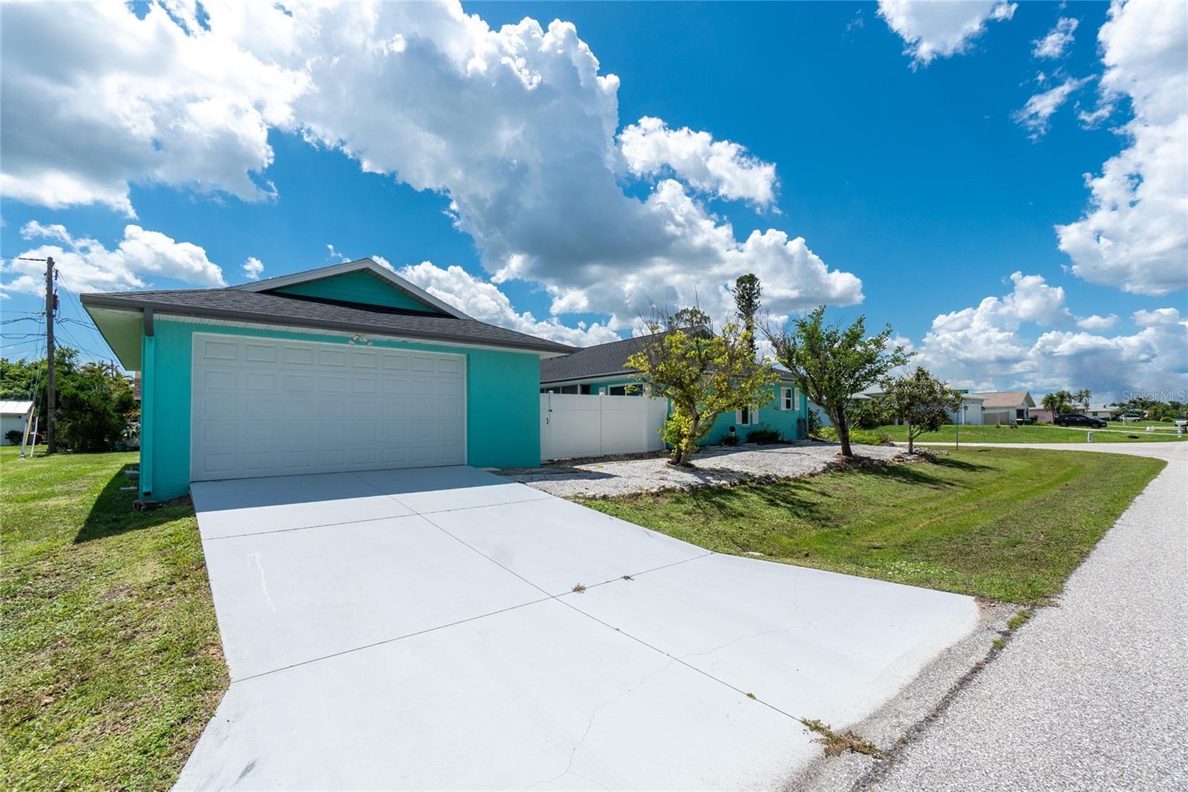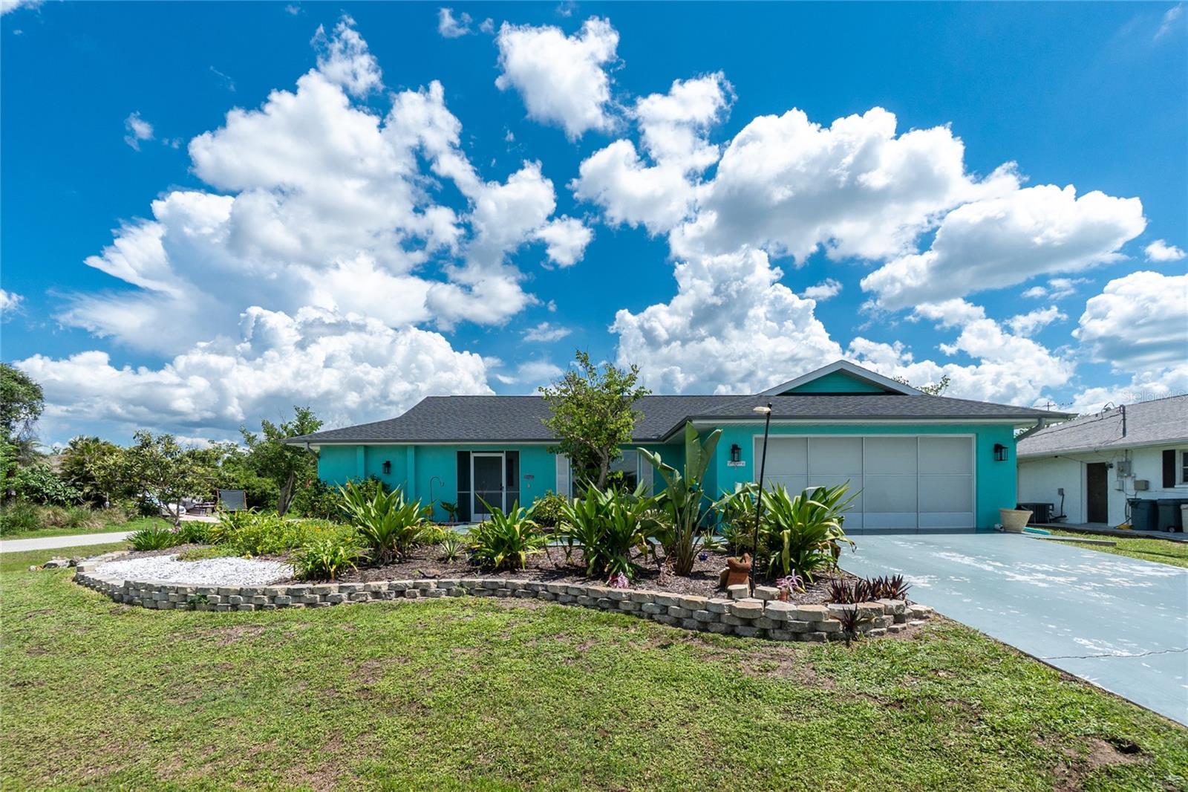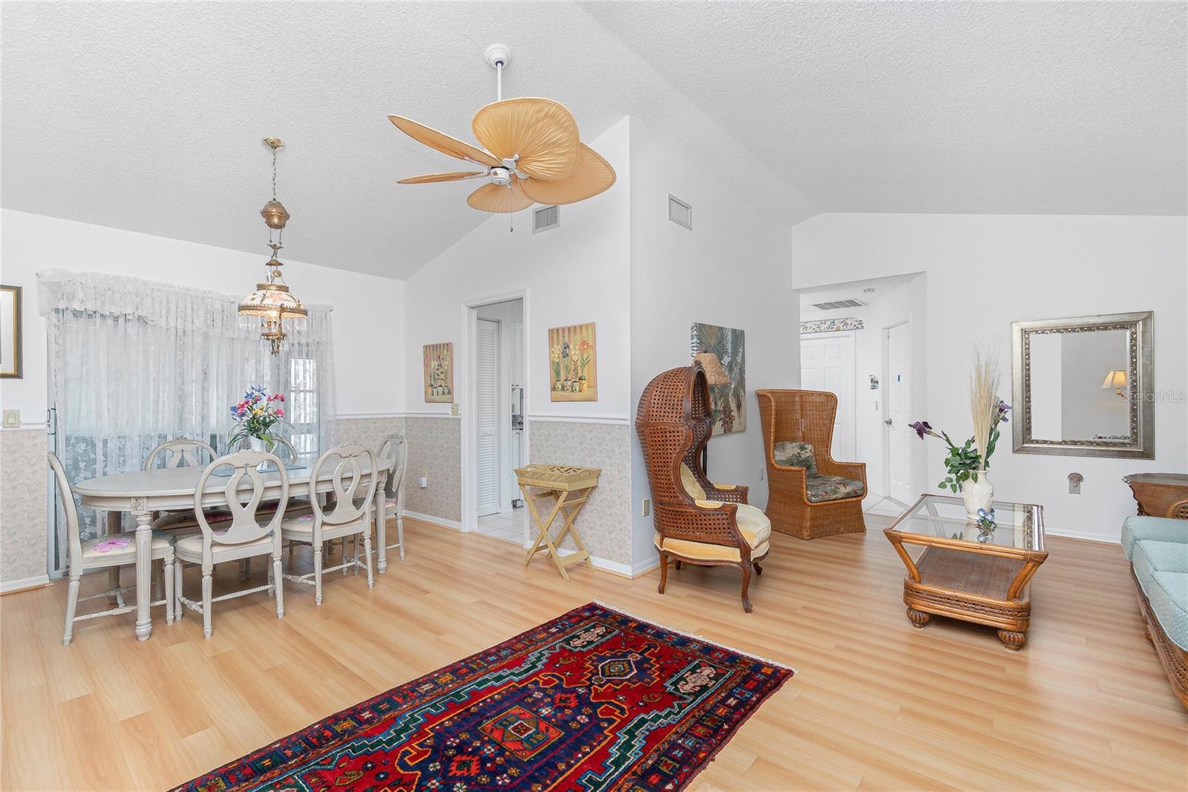Lake Homes Realty
1-866-525-34669457 heartwellville avenue
ENGLEWOOD, FL 34224
$315,000
2 BEDS 2 BATHS
1,504 SQFT0.23 AC LOTResidential - Single Family




Bedrooms 2
Total Baths 2
Full Baths 2
Square Feet 1504
Acreage 0.24
Status Active
MLS # D6142866
County Charlotte
More Info
Category Residential - Single Family
Status Active
Square Feet 1504
Acreage 0.24
MLS # D6142866
County Charlotte
Listed By: Listing Agent Katie Smallwood, PA
KELLER WILLIAMS ISLAND LIFE REAL ESTATE - (941) 254-6467
This well-maintained home features a DETACHED (34' x 27') OVERSIZED two car garage WITH A SEPARATE DRIVEWAY, plus an attached two car garage providing all the space you need and much more! Located in an "X" flood zone and nestled in Englewood, this home features a new roof (2023), and detached garage roof installed in 2019, soffit & gutters (2023), garage door (2023), and new windows installed within the last 10 years. As you walk up the driveway to the screened front entry and step inside to the foyer, a spacious living room and dining area greet you with vaulted ceilings and laminate, wood-look flooring. Just a few steps away is the recently UPDATED kitchen accented with white wood cabinetry featuring lower pullout drawers, the added bonus of a mixer lifting system for those that love to bake, quality appliances featuring a double door refrigerator, range, microwave, and dishwasher. The double sink has a passthrough window to the outdoor lanai. A perfect layout for entertaining, the spacious family room provides additional space for all your guests and features easy to maintain tile flooring, an eye-catching ceiling fan, vaulted ceilings, and two sliding glass doors that lead to the large outdoor enclosed lanai. This 21' by 10' tiled area is the perfect space where you can have your morning cup of coffee or relax with your favorite book. Just outside you can enjoy the concrete patio area where you can entertain outdoors around a firepit on those cool evenings. This fenced-in area leads you to the oversized detached garage that has endless opportunities! Store your antique cars, create your own hobby space, workshop, or home gym--with a seperate concrete driveway, this garage has ample space for you to custom-design.
And there is plenty of room inside this home! With a “split” bedroom plan, the primary suite is separate with a spacious bedroom, a roomy (12' x 6.5') walk-in closet and ensuite bathroom with lots of counter space, a linen closet and tiled shower/tub. On the opposite side of the home is the guest bedroom and bath – the second bedroom features tile flooring, a roomy closet, and ceiling fan, the bathroom has been remodeled 3 years ago and features tasteful tile flooring, a new vanity, toilet, a walk-in shower with elegant tile walls, matching flooring, and built-in niche, plus grab bars.
The sizable laundry room provides ample storage space with lots of shelving and a utility sink. The oversized two car garage can comfortably fit two cars and has room for a workshop space. The privacy screening over the garage door allows you the crisp breeze to blow in. This home has two rain barrels located on either side of the house providing rain water for you to water the plants.
Enjoy the luxuries of living just minutes away from multiple beaches, shopping, dining, golfing and SO much more! Don't wait...this one-of-a-kind home has so much to offer, make it your forever home today!
Location not available
Exterior Features
- Construction Single Family Residence
- Siding Block, Stucco
- Exterior Other
- Roof Shingle
- Garage Yes
- Garage Description Driveway, Garage Door Opener, Oversized, Workshop in Garage, 4 Garage Spaces
- Water Public
- Sewer Septic Tank
- Lot Description Cleared, Corner Lot, City Limits, In County, Landscaped, Paved
Interior Features
- Appliances Convection Oven, Dishwasher, Dryer, Electric Water Heater, Microwave, Range, Refrigerator, Washer
- Heating Central, Electric
- Cooling Central Air, Humidity Control
- Basement Slab
- Living Area 1,504 SQFT
- Year Built 1990
Neighborhood & Schools
- Subdivision PORT CHARLOTTE SEC 084
- Elementary School Vineland Elementary
- Middle School L.A. Ainger Middle
- High School Lemon Bay High
Financial Information
- Parcel ID 412010429007
- Zoning RSF3.5
Additional Services
Internet Service Providers
Listing Information
Listing Provided Courtesy of KELLER WILLIAMS ISLAND LIFE REAL ESTATE - (941) 254-6467
 | Listings courtesy of the My Florida Regional MLS DBA Stellar MLS as distributed by MLS GRID. IDX information is provided exclusively for consumers’ personal noncommercial use, that it may not be used for any purpose other than to identify prospective properties consumers may be interestedin purchasing, that the data is deemed reliable but is not guaranteed by MLS GRID, and that the use of the MLS GRID Data may be subject to an end user license agreement prescribed by the Member Participant's applicable MLS if any and as amended from time to time. MLS GRID may, at its discretion, require use of other disclaimers as necessary to protect Member Participant, and/or their MLS from liability. Based on information submitted to the MLS GRID as of 01/18/2026 04:03:38 UTC. All data is obtained from various sources and may not have been verified by broker or MLS GRID. Supplied Open House Information is subject to change without notice. All information should be independently reviewed and verified for accuracy. Properties may or may not be listed by the office/agent presenting the information. The Digital Millennium Copyright Act of 1998, 17 U.S.C. § 512 (the "DMCA") provides recourse for copyright owners who believe that material appearing on the Internet infringes their rights under U.S. copyright law. If you believe in good faith that any content or material made available in connection with our website or services infringes your copyright, you (or your agent) may send us a notice requesting that the content or material be removed, or access to it blocked. Notices must be sent in writing by email to: DMCAnotice@MLSGrid.com. The DMCA requires that your notice of alleged copyright infringement include the following information: (1) description of the copyrighted work that is the subject of claimed infringement; (2) description of the alleged infringing content and information sufficient to permit us to locate the content; (3) contact information for you, including your address, telephone number and email address; (4) a statement by you that you have a good faith belief that the content in the manner complained of is not authorized by the copyright owner, or its agent, or by the operation of any law; (5) a statement by you, signed under penalty of perjury, that the information in the notification is accurate and that you have the authority to enforce the copyrights that are claimed to be infringed; and (6) a physical or electronic signature of the copyright owner or a person authorized to act on the copyright owner’s behalf. Failure to include all of the above information may result in the delay of the processing of your complaint. © 2026 My Florida Regional MLS DBA Stellar MLS. |
Listing data is current as of 01/18/2026.


 All information is deemed reliable but not guaranteed accurate. Such Information being provided is for consumers' personal, non-commercial use and may not be used for any purpose other than to identify prospective properties consumers may be interested in purchasing.
All information is deemed reliable but not guaranteed accurate. Such Information being provided is for consumers' personal, non-commercial use and may not be used for any purpose other than to identify prospective properties consumers may be interested in purchasing.