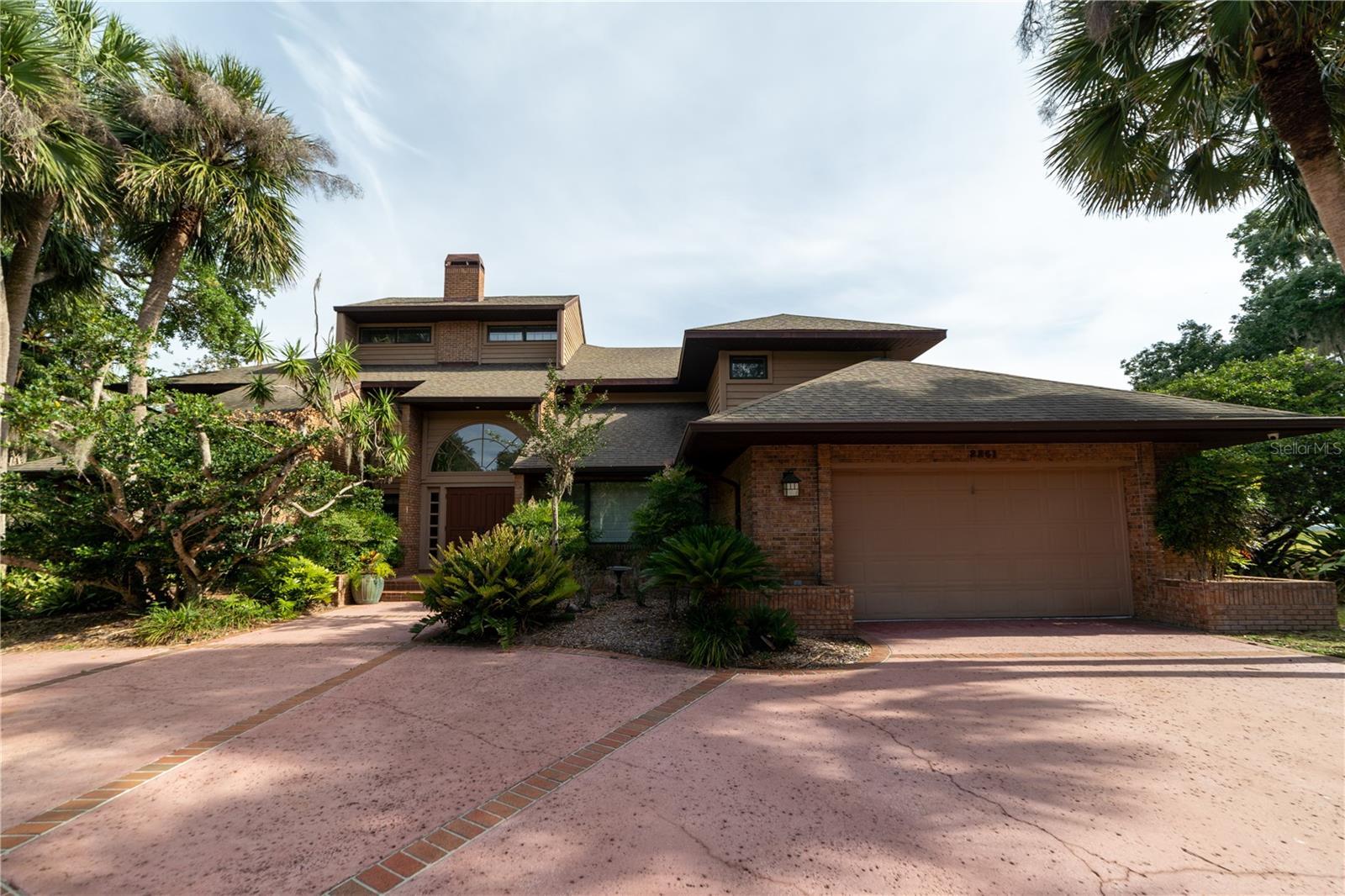2261 main sail
KISSIMMEE, FL 34746
4 BEDS 5-Full BATHS
1.1 AC LOTResidential - Single Family

Bedrooms 4
Total Baths 5
Full Baths 5
Acreage 1.1
Status Off Market
MLS # O6101195
County Osceola
More Info
Category Residential - Single Family
Status Off Market
Acreage 1.1
MLS # O6101195
County Osceola
Under contract-accepting backup offers. Welcome to your dream lakefront oasis located in the exclusive Hidden Harbor community. This stunning property features a Guest House, built in 1997, which includes an impressive 2,128 square feet of luxurious living space complete with an office, kitchen, bathroom, and family room. The garage offers ample storage space to keep all of your belongings neatly organized.
The main house is situated on a magnificent lakefront lot, which boasts an impressive 443 feet of breathtaking shoreline.
With a total of 51,685 square feet of land, you will enjoy privacy and seclusion in a serene and tranquil setting. The property's picturesque setting, coupled with the sprawling 6,258 square feet of heated living space, provides ample room for all of your family's needs.
This immaculate estate has been thoughtfully designed and exquisitely crafted, boasting unparalleled quality and attention to detail throughout. Whether you are relaxing in the spacious family room, preparing gourmet meals in the well-appointed chef's kitchen, or enjoying the beautiful lakefront views from the comfort of your oversized lanai, you will appreciate the exceptional elegance and sophistication of this magnificent home.
Come and experience the ultimate lakefront lifestyle in Hidden Harbor, where you can immerse yourself in luxurious living in one of the most exclusive and sought-after communities in the area. With so much to offer, this is truly an opportunity not to be missed!
Indulge in the ultimate luxury lakefront lifestyle with this magnificent Contemporary Manor located in the coveted Sunrise Lake Toho Chain of Lakes. This stunning estate sits on over an acre of prime real estate, offering tranquility and privacy in a serene cul-de-sac setting.
Prepare to be amazed as you step inside and are greeted by a grand foyer featuring wood and travertine flooring. This palatial space leads to an expansive family room with soaring 22’+ ceilings and a warm, inviting fireplace that sets the tone for cozy gatherings. The room opens up to a panoramic view of the breathtaking lake and a spacious lanai, where you can unwind and relax by the sparkling heated pool and spa, bask in the sun, and entertain guests in style.
The chef’s kitchen is a work of art, complete with designer cabinetry, granite counters, and top-of-the-line appliances, ideal for culinary enthusiasts and entertainment hosts alike. Upstairs, a luxurious master suite awaits you, offering a spa-like bathroom, fireplace, and a private balcony overlooking the serene lake.
The first floor also features a second master suite, ideal for multi-generational living. An additional guest home or in-law suite offers over 1,600 square feet of living space, complete with its own stunning views of the pool area.
This magnificent estate boasts a large office, second-floor bonus room, and a three-car garage, providing ample space and versatility. Located in the magnificent gated community of Hidden Harbor, this masterpiece of a home offers impeccable craftsmanship and exceptional new interior designs that are sure to dazzle.
This is the ultimate luxury lakefront living experience that you’ve been dreaming of, with a home that is nothing short of a masterpiece. Come and see for yourself why this extraordinary property is the epitome of modern elegance and sophistication. The property was once listed as 2 parcels but they have been combined to one.
Location not available
Exterior Features
- Construction Single Family Residence
- Siding Block, Brick, Stucco
- Exterior Guest House, Outdoor Kitchen
- Roof Shingle
- Garage Yes
- Garage Description Circular Driveway, Garage Door Opener
- Water Public
- Sewer Septic Tank
- Lot Description Cul-De-Sac
Interior Features
- Appliances Dishwasher, Disposal, Dryer, Microwave, Range, Range Hood, Refrigerator, Washer
- Heating Central
- Cooling Central Air
- Basement Slab
- Fireplaces 1
- Fireplaces Description Family Room, Master Bedroom
- Year Built 1988
Neighborhood & Schools
- Subdivision HIDDEN HARBOR
Financial Information
- Parcel ID 09-26-29-3311-0001-0500
- Zoning OPUD


 All information is deemed reliable but not guaranteed accurate. Such Information being provided is for consumers' personal, non-commercial use and may not be used for any purpose other than to identify prospective properties consumers may be interested in purchasing.
All information is deemed reliable but not guaranteed accurate. Such Information being provided is for consumers' personal, non-commercial use and may not be used for any purpose other than to identify prospective properties consumers may be interested in purchasing.