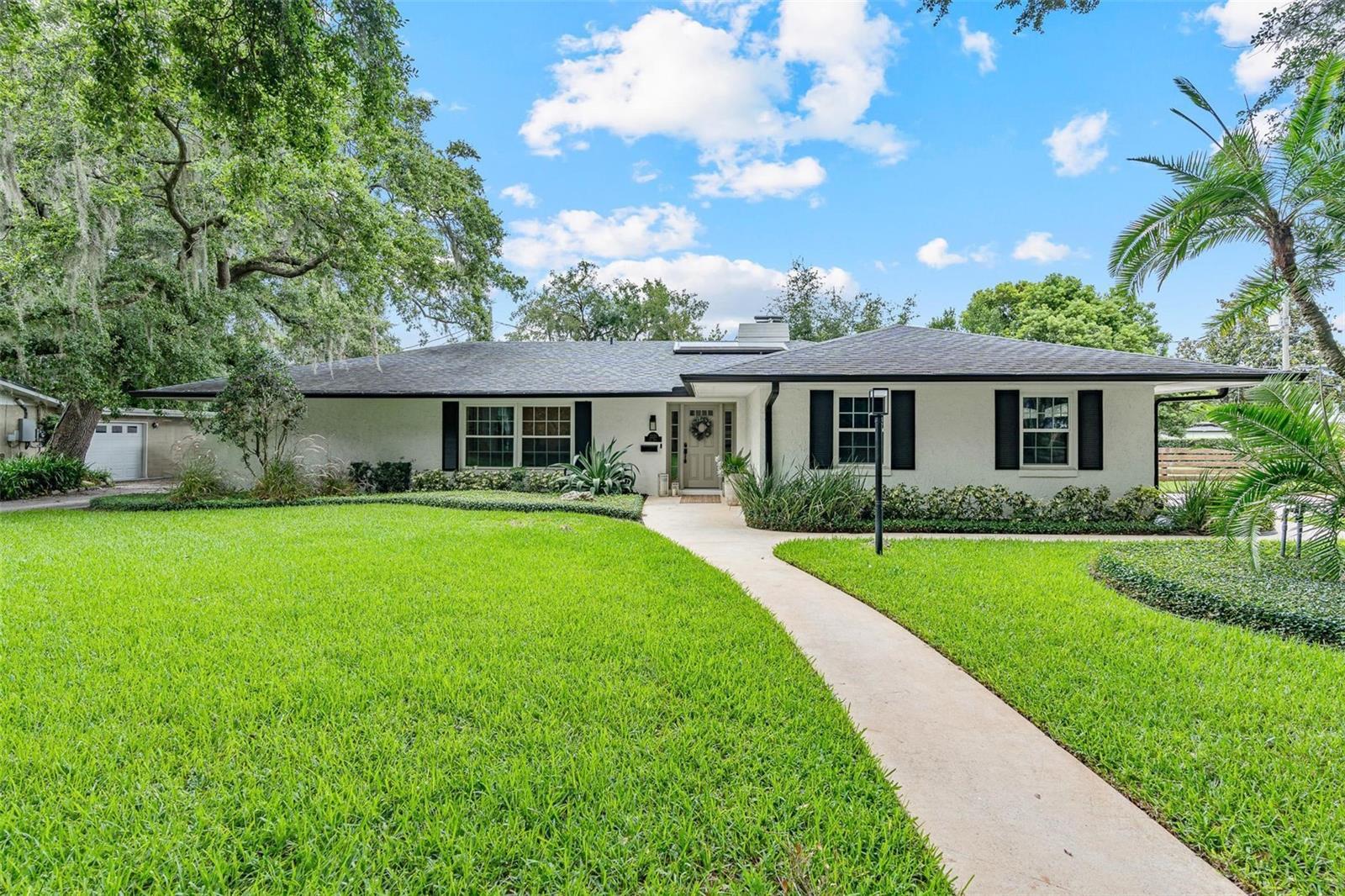2233 leu road
ORLANDO, FL 32803
5 BEDS 2-Full 1-Half BATHS
0.28 AC LOTResidential - Single Family

Bedrooms 5
Total Baths 3
Full Baths 2
Acreage 0.28
Status Off Market
MLS # O6325947
County Orange
More Info
Category Residential - Single Family
Status Off Market
Acreage 0.28
MLS # O6325947
County Orange
Under contract-accepting backup offers. LOCATION, LOCATION, LOCATION! Nestled between Merritt Park and Rose Isle highly sought-after neighborhoods and just steps away from the entrance to Leu Gardens. This stunning home blends timeless elegance with modern charm. Thoughtfully renovated, this 5-bedroom, 2.5-bath home offers an ideal balance of design, comfort, and convenience. Step into a bright and welcoming foyer with light oak engineered wood plank flooring, custom lighting, and designer fixtures throughout. To your left, a spacious formal dining room flows seamlessly into a beautifully updated kitchen. To your right, a fully customized mudroom/laundry room with a stylish half bath and access to a versatile 5th bedroom or home office/den. The heart of the home features a bright, open-concept living area with soaring natural light, a cozy wood-burning fireplace, and French doors opening to your private screened-in patio and pool oasis—perfect for entertaining or relaxing. The chef’s kitchen is a true showstopper, boasting quartz countertops, an oversized island with bar seating, a sleek drop-in sink, built-in wine fridge and microwave, premium stainless steel appliances with range hood, and custom cabinetry with open shelving for a clean, modern look. The split floor plan offers privacy and tranquility in the primary suite, featuring a spa-inspired bath with dual sinks, a standalone shower, custom lighting, and a walk-in closet. Just off the living room, you'll find three additional bedrooms, each with custom closets, and a thoughtfully designed guest bath with dual vanities and modern finishes. Step outside to your fenced-in backyard paradise, complete with a screened-in pool and patio—a true retreat in the heart of Orlando. UPGRADES INCLUDE: SOLAR HOT WATER HEATER, ELECTRIC CAR CHARGER OUTLET IN GARAGE, GARAGE STORAGE RACKS: NEW IN 2019: ROOF, REMODEL, GARAGE DOOR, DOUBLE PANE WINDOWS. NEW IN 2024: HVAC. Take a leisurely walk to Harry P. Leu Gardens, explore Orlando Science Center, or enjoy dining and shopping along Mills Ave. With easy access to Downtown Orlando, College Park & Winter Park and the Winter Park chain of lakes. This home truly has it all !!! Don’t miss your chance to own a piece of mid-century modern magic in one of Orlando’s most vibrant and convenient locations!
Location not available
Exterior Features
- Construction Single Family Residence
- Siding Block, Concrete, Stucco
- Roof Shingle
- Garage Yes
- Garage Description Driveway, Electric Vehicle Charging Station(s), Garage Door Opener, Garage Faces Side, On Street, 2 Garage Spaces
- Water Public
- Sewer Public Sewer
- Lot Description Corner Lot, City Limits, In County, Landscaped, Level, Street Dead-End, Paved
Interior Features
- Appliances Dishwasher, Disposal, Dryer, Electric Water Heater, Microwave, Range, Range Hood, Refrigerator, Solar Hot Water, Washer, Wine Refrigerator
- Heating Central
- Cooling Central Air
- Basement Slab
- Fireplaces 1
- Fireplaces Description Living Room, Wood Burning
- Year Built 1966
Neighborhood & Schools
- Subdivision MAPLEWOOD SEC 02
- Middle School Audubon Park K-8
- High School Winter Park High
Financial Information
- Parcel ID 18-22-30-5502-02-030
- Zoning R-1A
Listing Information
Properties displayed may be listed or sold by various participants in the MLS.


 All information is deemed reliable but not guaranteed accurate. Such Information being provided is for consumers' personal, non-commercial use and may not be used for any purpose other than to identify prospective properties consumers may be interested in purchasing.
All information is deemed reliable but not guaranteed accurate. Such Information being provided is for consumers' personal, non-commercial use and may not be used for any purpose other than to identify prospective properties consumers may be interested in purchasing.