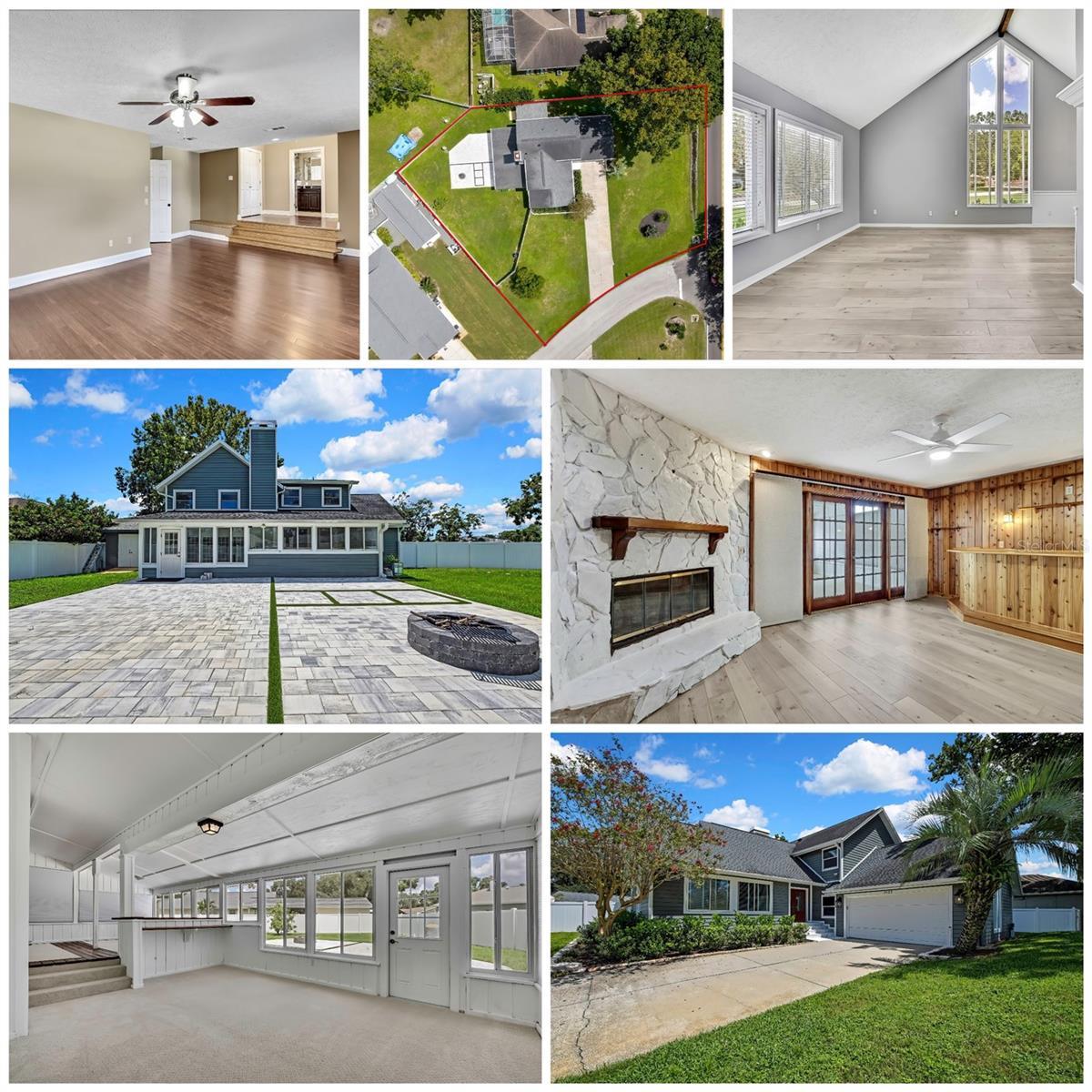3122 lois court
LAND O LAKES, FL 34639
5 BEDS 3-Full BATHS
0.4 AC LOTResidential - Single Family

Bedrooms 5
Total Baths 3
Full Baths 3
Acreage 0.4
Status Off Market
MLS # TB8423461
County Pasco
More Info
Category Residential - Single Family
Status Off Market
Acreage 0.4
MLS # TB8423461
County Pasco
Experience the best of Land O’ Lakes living in this expansive 3,099 sq. ft. home, on the corner of a quiet cul-de-sac and set on a generous .40-acre lot in the highly sought-after community of Lake Padgett Estates. Designed with comfort and flexibility in mind, this residence blends modern updates, thoughtful upgrades, and inviting spaces that make it perfect for both everyday living and entertaining. Step through double front doors with decorative glass inserts into a versatile floor plan. To the left, a formal living room is accented by a Quartz-topped pony wall, while the dining room sits just ahead—ready for gatherings. At the heart of the home, the kitchen impresses with Quartz countertops, a tile backsplash, ample cabinetry, and a full suite of appliances including a double oven range, French-door refrigerator, dishwasher, disposal, and a deep granite sink. An eat-in area with chair rail accents adds charm, while French doors open to a bright family/bonus room, creating seamless flow for entertaining. A few steps down, discover a unique fifth-room retreat complete with a wood-burning fireplace, warm wood paneling, and a bar with shelving—perfect as a media room, game room, or even a convertible fifth bedroom. French doors extend the living space to an oversized family room. This level also includes a fourth bedroom and full bath with a tub/shower combo, plus a well-equipped laundry room featuring washer, dryer, cabinets, counter space, and dual exterior doors—one leading to the backyard and the other to the garage. Upstairs, the thoughtful design continues with three additional bedrooms, each offering built-in closets, as well as a unfinished bonus room perfect for storage. The spacious primary suite offers wood-tone laminate flooring, a private step-up landing area ideal as a sitting nook, with an oversized closet. The spa-inspired ensuite bath features a double vanity, linen closet, beautifully tiled walk-in shower with bench seat, dual shower heads, and a bidet toilet. Outdoor living shines in the fully fenced backyard, where you’ll find artificial turf, a paver patio for gatherings, a shed with shelving, and a wide double gate for boat or trailer storage as well as a single side gate. The oversized two-car garage has built-in cabinets also includes an exterior side door for added convenience. Recent updates include: Roof (2019), NEW split A/C unit (2024), Septic system (2020), Resin filter (2025), water filtration & softener system, and Hughes Exterminator service (2025). Bring your boat, RV, or trailer—Lake Padgett Estates community offers three ski-size lakes, multiple boat ramps, parks, playgrounds, tennis and pickleball courts, basketball and volleyball courts, plus horse stables. Shopping, dining, and entertainment are close by, with quick access to SR-54, US-41, I-75, and the Suncoast Parkway. Just a short drive to The Shops at Wiregrass, Tampa Premium Outlets, Tampa International Airport, Bay Area sporting venues, and Florida’s world-famous beaches. This home is a rare find. Don’t miss this opportunity—schedule your private showing today!
Location not available
Exterior Features
- Construction Single Family Residence
- Siding Frame
- Exterior Shed(s)
- Roof Shingle
- Garage Yes
- Garage Description Boat, Garage Door Opener, Oversized, 2 Garage Spaces
- Water Well
- Sewer Septic Tank
- Lot Description Corner Lot, In County, Irregular Lot, Paved
Interior Features
- Appliances Dishwasher, Dryer, Electric Water Heater, Microwave, Range, Range Hood, Refrigerator, Washer, Water Filtration System, Water Softener
- Heating Central
- Cooling Central Air, Ductless
- Basement Slab
- Fireplaces 1
- Fireplaces Description Other, Wood Burning
- Year Built 1986
Neighborhood & Schools
- Subdivision LAKE PADGETT
- Elementary School Lake Myrtle Elementary-PO
- Middle School Charles S. Rushe Middle-PO
- High School Sunlake High School-PO
Financial Information
- Parcel ID 19-26-19-0540-00000-5550
- Zoning 0PUD
Listing Information
Properties displayed may be listed or sold by various participants in the MLS.


 All information is deemed reliable but not guaranteed accurate. Such Information being provided is for consumers' personal, non-commercial use and may not be used for any purpose other than to identify prospective properties consumers may be interested in purchasing.
All information is deemed reliable but not guaranteed accurate. Such Information being provided is for consumers' personal, non-commercial use and may not be used for any purpose other than to identify prospective properties consumers may be interested in purchasing.