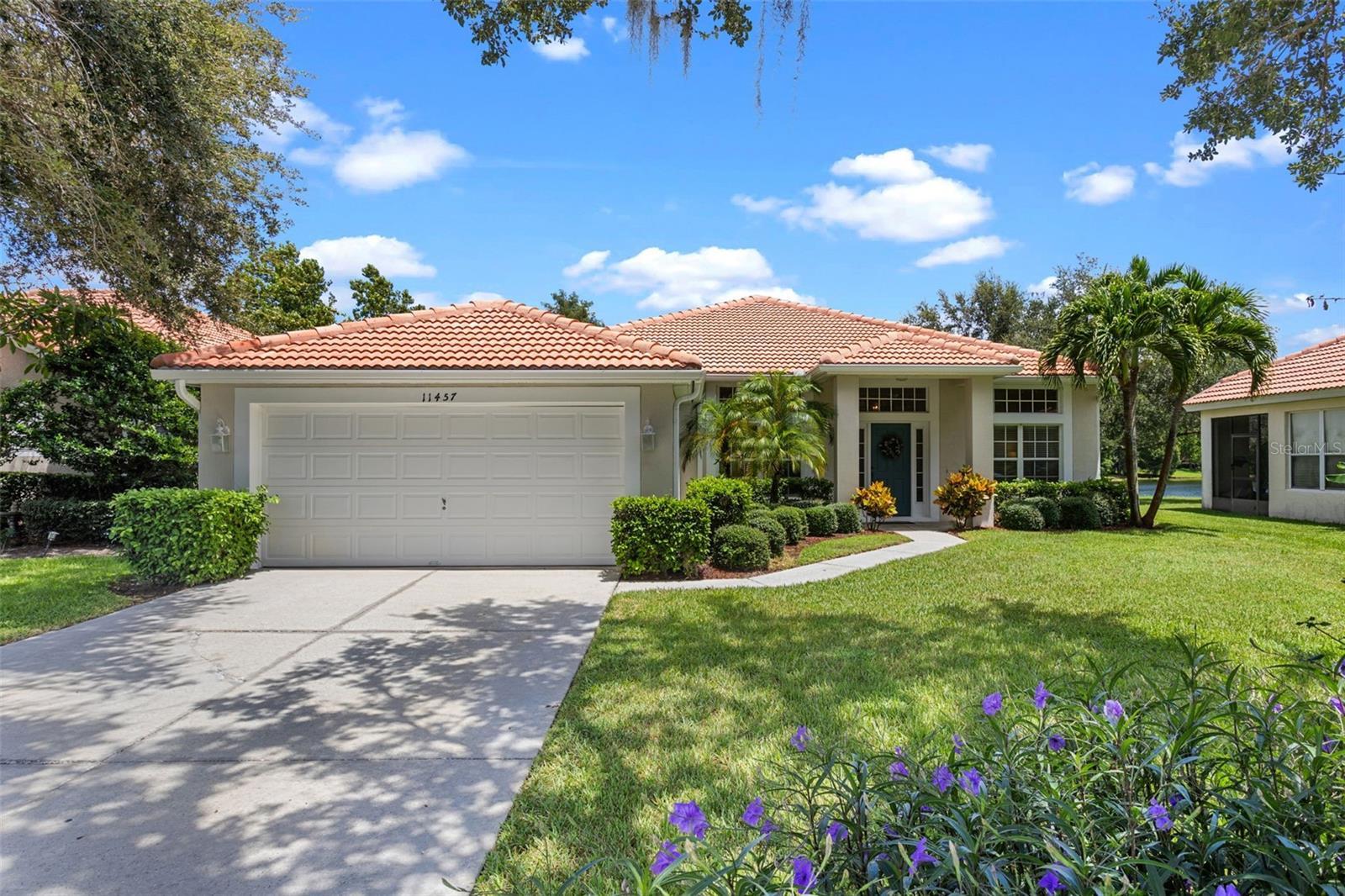11457 arborside bend way
WINDERMERE, FL 34786
4 BEDS 3-Full BATHS
0.28 AC LOTResidential - Single Family

Bedrooms 4
Total Baths 3
Full Baths 3
Acreage 0.28
Status Off Market
MLS # O6334365
County Orange
More Info
Category Residential - Single Family
Status Off Market
Acreage 0.28
MLS # O6334365
County Orange
Under contract-accepting backup offers. Pond Views | Single-Story | Windermere Gated Community | Set on a cul-de-sac in the gated community of Glenmuir, this single-story home set on over 1/4 acre lot, offering pond views with no rear neighbors. The split floor plan includes 4 bedrooms, 3 baths, and 2,184 square feet. Features include formal living and dining rooms, vaulted ceilings, tile flooring, and an eat-in kitchen with 42" cabinetry and stainless steel appliances. The family room and primary suite open to a screened lanai overlooking the pond and common grounds. A barrel tile roof and two-car garage add to the curb appeal.
Glenmuir provides a community park with playground, basketball courts, soccer field, pavilion, and picnic areas. Conveniently located near Winter Garden Village, Lakeside Village, and Walt Disney World, the neighborhood is also zoned for top-rated Orange County schools and less than a mile from Windermere Preparatory School.
Location not available
Exterior Features
- Construction Single Family Residence
- Siding Block, Stucco
- Roof Tile
- Garage Yes
- Garage Description Driveway, Garage Door Opener, 2 Garage Spaces
- Water Public
- Sewer Septic Tank
- Lot Description Cul-De-Sac, In County, Sidewalk, Paved, Private, Unincorporated
Interior Features
- Appliances Dishwasher, Disposal, Dryer, Microwave, Range, Refrigerator, Washer
- Heating Central, Electric, Exhaust Fan, Heat Pump
- Cooling Central Air
- Basement Slab
- Year Built 2002
Neighborhood & Schools
- Subdivision GLENMUIR 48 39
- Elementary School Windermere Elem
- Middle School Bridgewater Middle
- High School Windermere High School
Financial Information
- Parcel ID 24-23-27-2694-01-210
- Zoning P-D
Listing Information
Properties displayed may be listed or sold by various participants in the MLS.


 All information is deemed reliable but not guaranteed accurate. Such Information being provided is for consumers' personal, non-commercial use and may not be used for any purpose other than to identify prospective properties consumers may be interested in purchasing.
All information is deemed reliable but not guaranteed accurate. Such Information being provided is for consumers' personal, non-commercial use and may not be used for any purpose other than to identify prospective properties consumers may be interested in purchasing.