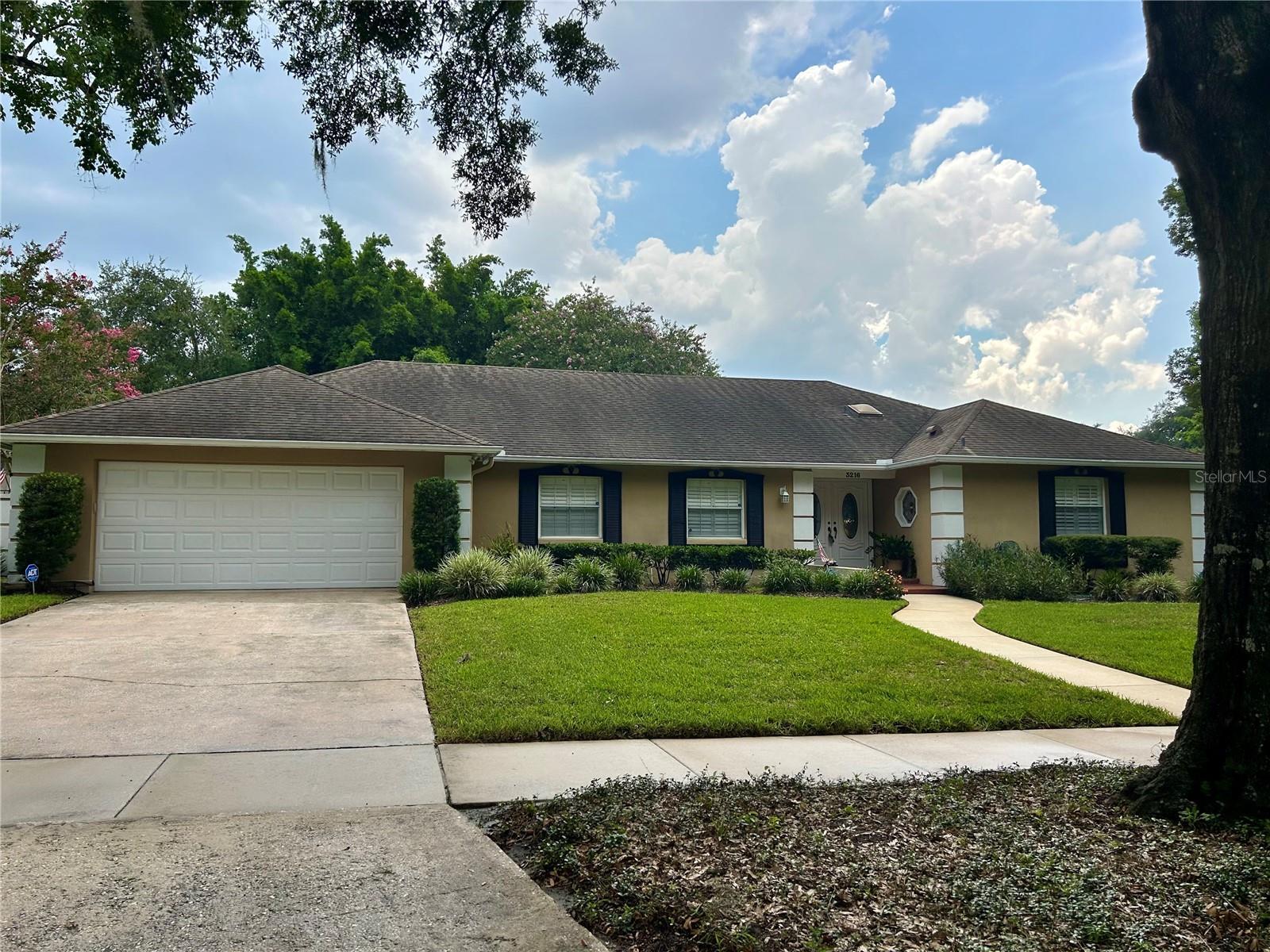3216 northglenn drive
ORLANDO, FL 32806
4 BEDS 3-Full BATHS
0.33 AC LOTResidential - Single Family

Bedrooms 4
Total Baths 3
Full Baths 3
Acreage 0.33
Status Off Market
MLS # O6329973
County Orange
More Info
Category Residential - Single Family
Status Off Market
Acreage 0.33
MLS # O6329973
County Orange
Under contract-accepting backup offers. Spacious, custom pool home in beautiful Southern Oaks. Double door entry leads into a spacious tiled foyer with crown molding. Formal living and dining rooms in the front of the house with great natural light. The spacious kitchen features wood cabinets, corian counters and a tiled breakfast bar. French doors lead from kitchen out to screened lanai and pool. Floor plan is perfect for entertaining. Home has a split bedroom plan with the primary suite having a sitting area with French doors that open out to the screened pool and spa. Primary bath has two separate vanities and a large walk in closet. There are 3 additional bedrooms with one having an en suite bath. Crown molding and plantation shutters throughout the home. The 21 x 12 covered lanai opens to the screened pool and spa. The 1/3 acre lot is completely fenced. There is an inside laundry room with built in cabinets plus tons of storage throughout the home. If you are looking for a great neighborhood, convenient to downtown Orlando, Orlando Regional Medical Center and the Airport, look no further. Call today to schedule your private tour.
Location not available
Exterior Features
- Construction Single Family Residence
- Siding Block, Stucco
- Roof Shingle
- Garage Yes
- Garage Description Garage Door Opener, 2 Garage Spaces
- Water Public
- Sewer Public Sewer
- Lot Dimensions 112 x 130
- Lot Description City Limits, Landscaped, Level, Sidewalk, Paved
Interior Features
- Appliances Dishwasher, Dryer, Electric Water Heater, Microwave, Range, Range Hood, Refrigerator, Washer
- Heating Central, Electric
- Cooling Central Air
- Basement Slab
- Fireplaces 1
- Fireplaces Description Family Room, Wood Burning
- Year Built 1978
Neighborhood & Schools
- Subdivision SOUTHERN OAKS
- Elementary School Pershing Elem
- Middle School PERSHING K-8
- High School Boone High
Financial Information
- Parcel ID 12-23-29-8204-02-170
- Zoning R-1AA
Listing Information
Properties displayed may be listed or sold by various participants in the MLS.


 All information is deemed reliable but not guaranteed accurate. Such Information being provided is for consumers' personal, non-commercial use and may not be used for any purpose other than to identify prospective properties consumers may be interested in purchasing.
All information is deemed reliable but not guaranteed accurate. Such Information being provided is for consumers' personal, non-commercial use and may not be used for any purpose other than to identify prospective properties consumers may be interested in purchasing.