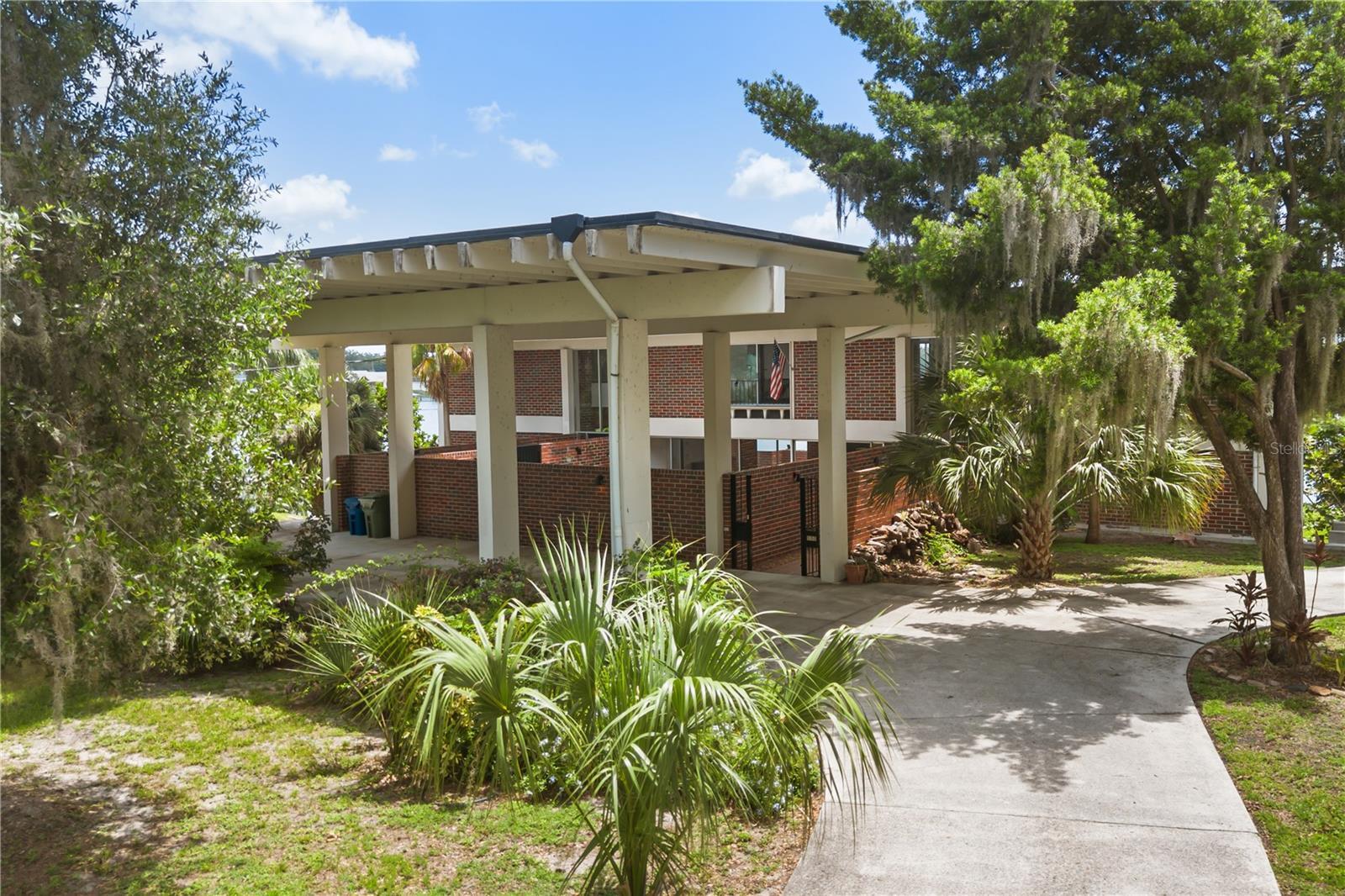550 lake otis drive se
WINTER HAVEN, FL 33880
5 BEDS 4-Full BATHS
0.87 AC LOTResidential - Single Family

Bedrooms 5
Total Baths 4
Full Baths 4
Acreage 0.87
Status Off Market
MLS # S5128104
County Polk
More Info
Category Residential - Single Family
Status Off Market
Acreage 0.87
MLS # S5128104
County Polk
Under contract-accepting backup offers. NEW PRICE! AVAILABLE! NOW IS YOUR CHANCE TO OWN THIS LEEDY MID CENTURY MODERN LAKEFRONT HOME with a POOL! Unique opportunity to own a custom designed brick home by the renowned architect Gene Leedy! Leedy homes are rarely available for sale and similar in stature to the FLWright style of architecture. You will be amazed at the true beauty of this palatial residence. Brick, steel, concrete and glass are the main components of this homes construction. Plus a huge bonus is to enjoy the finished terrace level as well! Yes, a basement home in Florida! So this well designed home awaits your MCM decor. This property is a work of art to be garnered by one lucky buyer. Bedrooms and baths on every level. Primary bedroom located on the second level offers two walk in closets and built in drawer space. All bedrooms are very spacious, giving way to use all of them as residential suites. Great space to host work stations, play areas & workout spaces, laundry chutes, and custom built ins. All rooms have fabulous views of the Otis Chain of lakes, include Lake Otis, Lake Link and Little Otis. But not only will you have the lake area for boating, jet skis and wakeboarding you will be able to relax in the awesome sport pool which allows lap swim being one meter in length! Looking back at the home, you will be in awe of the abundance of balconies cantilevered off the rear of the home. These spacious outdoor retreats are great for relaxing & watching early morning sunrises & space rocket launches, easily visible from these balconies. Feel the gorgeous lake breeze through the open doors. There is a cozy wood burning fireplace, that adorns the living room on the main level. The incredible terrace level opens to an expansive pool deck and a concrete walled pool area with MCM lighting. From the main level you can access the pool area as well via a spiral staircase that allows you to make a grand entrance to your pool parties. A terrace level bedroom, full spacious bathroom and additional guest sitting area or office allows your guests privacy and is a perfect au pair retreat or potential in-law suite. Don't forget we have the kitchen of your dreams...complete with double ovens, center island, granite counters that go on and on, gas cook top with plenty of space for the appliances, freezers, fridge, and more all with a fab view of the lake. Steps to a brick patio balcony for dining al fresco. The balconies are designed with planter insets and just think you can have a delectable herb garden right off the chefs kitchen. Complete the culinary event with a gas brick oven /grill all accessible from inside the kitchen and outdoors. Our formal dining and combined living room has incredible hand laid brick floors and walls. If you are not satisfied by staring out at the lake, visit the huge front courtyard that also hosts a lovely reflecting pool gardens and fountain. The perfect Zen location, enjoy morning yoga & meditation to start your day! Or wine down parties under some twinkling lights all within a very private setting. The possibilities are endless. The incredible covered portico protects your vehicles and you when arriving home from any late day showers of harsh sun. The circular driveway allows easy access for you and your guests vehicles. The inviting lighted entrance to the home has gated access to provide additional security and privacy. No HOA. Will this impressive masterpiece be yours? BUILT IN 1964, a true MCM classic.
Location not available
Exterior Features
- Construction Single Family Residence
- Siding Brick, Concrete
- Roof Other
- Garage No
- Water Public
- Sewer Public Sewer
- Lot Dimensions 78x217
- Lot Description Paved
Interior Features
- Appliances Built-In Oven, Cooktop, Dishwasher, Disposal, Dryer, Electric Water Heater, Freezer, Indoor Grill, Microwave, Range, Refrigerator, Washer
- Heating Central, Electric
- Cooling Central Air, Other
- Basement Bath/Stubbed, Daylight, Finished, Interior Entry
- Fireplaces 1
- Fireplaces Description Basement, Family Room, Living Room, Masonry, Wood Burning
- Year Built 1964
Neighborhood & Schools
- Subdivision MAYFAIR SUB
Financial Information
- Parcel ID 26-28-28-608000-001070
- Zoning R-1A
Listing Information
Properties displayed may be listed or sold by various participants in the MLS.


 All information is deemed reliable but not guaranteed accurate. Such Information being provided is for consumers' personal, non-commercial use and may not be used for any purpose other than to identify prospective properties consumers may be interested in purchasing.
All information is deemed reliable but not guaranteed accurate. Such Information being provided is for consumers' personal, non-commercial use and may not be used for any purpose other than to identify prospective properties consumers may be interested in purchasing.