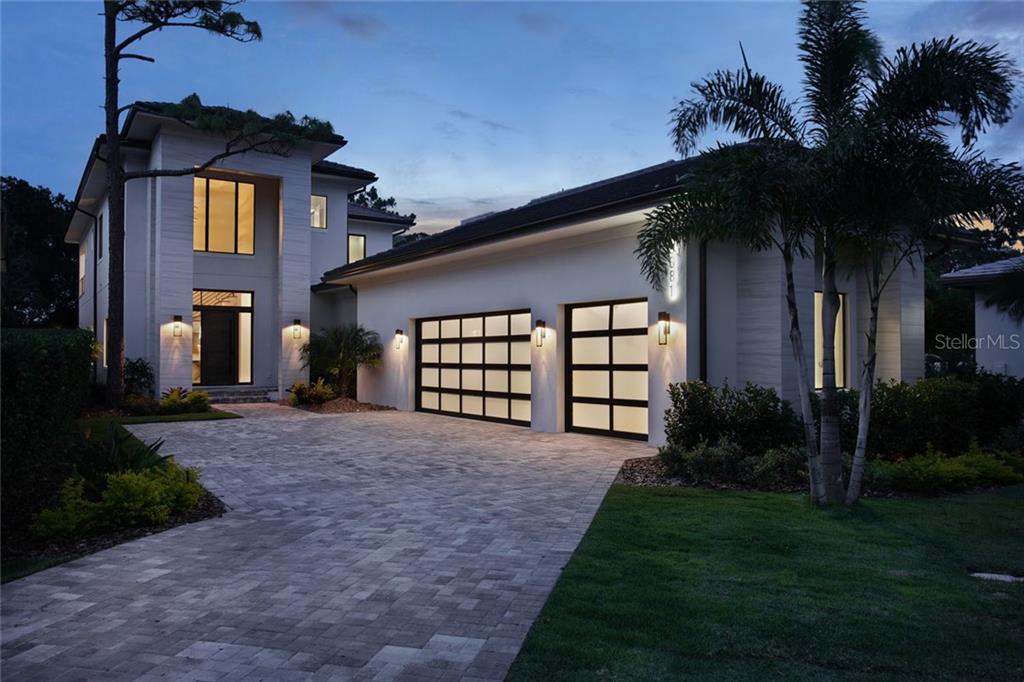9681 bryanston drive
ORLANDO, FL 32827
5 BEDS 5-Full 2-Half BATHS
Residential - Single Family

Bedrooms 5
Total Baths 7
Full Baths 5
Status Off Market
MLS # O5882344
County Orange
More Info
Category Residential - Single Family
Status Off Market
MLS # O5882344
County Orange
Newly completed by Barcellona Homes, this residence offers artful curb appeal and luxurious details among more than 4,400 square feet of living space. Highlighted by floor-to-ceiling sliders, this two-story home offers seamless flow between its interior and exterior living spaces. Following the paver driveway, you are greeted by a grand, stone entryway that leads into a two-story foyer. The heart of the home opens to a sleek kitchen and family room centered on a custom built-in entertainment center with open shelving. The kitchen, separated from the formal dining room by an open center wall, is anchored by a waterfall island. Light Cambria countertops and stainless-steel Thermador appliances, including a gas cooktop, hood and a combination speed oven, complement the dark custom cabinetry. Sliding glass doors open from the family room to the outdoor living area. The covered lanai overlooks the secluded backyard retreat – a French travertine pool deck, an open-air pool with a sun shelf and a spa. Highlights of the summer kitchen include a grill, hood and a refrigerator. The first-floor owner’s suite offers private access to the lanai and showcases an expansive walk-in closet that is adjoined to the luxurious bathroom with dual vanities, a glass walk-in shower and a free-standing tub. Sit back and relax in the large upstairs game room with a covered balcony. The second story of the home has three additional en suite bedrooms with walk-in closets.
Location not available
Exterior Features
- Construction Single Family
- Siding Block, Stucco
- Exterior City Limits, Near Golf Course, Paved, Private
- Roof Tile
- Garage Yes
- Garage Description 3
- Water Public
- Sewer Public Sewer
- Lot Description City Limits, Near Golf Course, Paved, Private
Interior Features
- Appliances Built-In Oven, Cooktop, Dishwasher, Disposal, Microwave
- Heating Central
- Cooling Central Air
- Year Built 2020
- Stories Two
Neighborhood & Schools
- Subdivision LAKE NONA PH 01A PRCL 05
- Elementary School Northlake Park Community
- Middle School Lake Nona Middle School
- High School Lake Nona High
Financial Information
- Parcel ID 07-24-31-4746-00-580


 All information is deemed reliable but not guaranteed accurate. Such Information being provided is for consumers' personal, non-commercial use and may not be used for any purpose other than to identify prospective properties consumers may be interested in purchasing.
All information is deemed reliable but not guaranteed accurate. Such Information being provided is for consumers' personal, non-commercial use and may not be used for any purpose other than to identify prospective properties consumers may be interested in purchasing.