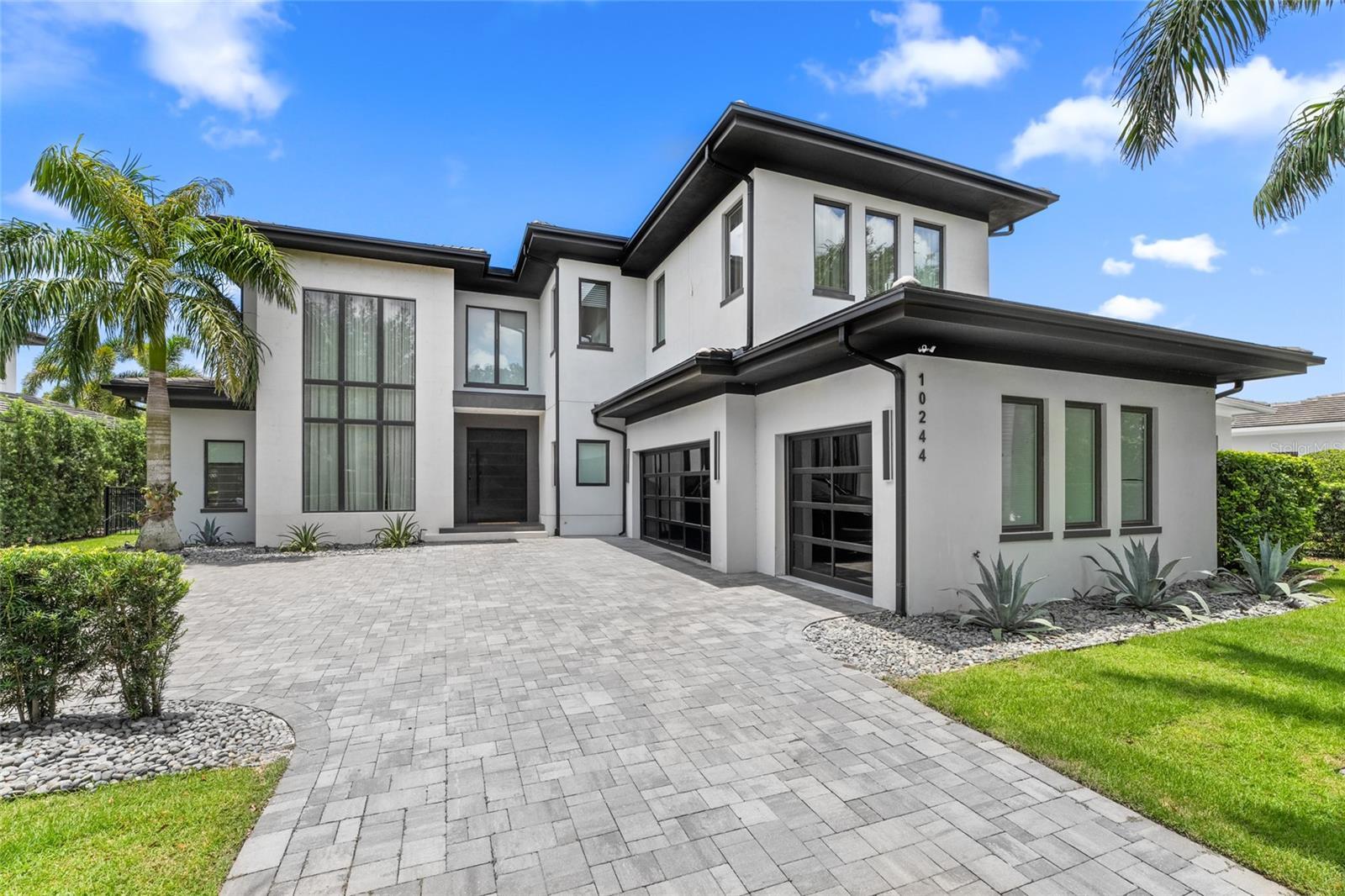10244 kensington shore drive
ORLANDO, FL 32827
5 BEDS 4-Full 1-Half BATHS
0.27 AC LOTResidential - Single Family

Bedrooms 5
Total Baths 5
Full Baths 4
Acreage 0.27
Status Off Market
MLS # O6327190
County Orange
More Info
Category Residential - Single Family
Status Off Market
Acreage 0.27
MLS # O6327190
County Orange
Modern Luxury Lakefront Home Built in 2021 by DeVoe Custom Homes
This striking two-story residence combines sleek design with peaceful waterfront views, offering over 4,500 square feet of refined living space. With five bedrooms, five full baths, and a powder room, every corner of this home reflects thoughtful craftsmanship and luxury.
Step through the grand entryway into a soaring foyer, where a floating staircase, dramatic chandelier, and expansive floor-to-ceiling windows create a lasting first impression. Warm wood accents and elegant marble finishes are paired with ambient lighting to give the home a contemporary yet inviting feel.
The heart of the home is a show-stopping gourmet kitchen, complete with an oversized island for casual dining, a hidden walk-in pantry, and seamless flow into the living and dining areas. Large sliding glass doors open directly onto a covered lanai with retractable screens, blending indoor and outdoor living effortlessly.
Take in tranquil water and fountain views while relaxing by the open-air pool and spa. Entertain with ease using the fully equipped summer kitchen and nearby pool bath, perfect for both intimate gatherings and lively celebrations.
The owner’s suite is a true retreat, offering private balcony access and panoramic views of the water. The spa-inspired bathroom features a freestanding soaking tub, spacious glass-enclosed shower, double vanities, and a custom-designed walk-in closet with a built-in vanity.
Upstairs, you'll find three generous ensuite bedrooms and a versatile loft ideal for entertaining or relaxing. Additional highlights include a dedicated upstairs laundry room, a climate-controlled wine room, and a spacious three-car garage.
Location not available
Exterior Features
- Construction Single Family Residence
- Siding Block, Stucco
- Roof Tile
- Garage Yes
- Garage Description Driveway, Garage Door Opener, Garage Faces Side, 3 Garage Spaces
- Water Public
- Sewer Public Sewer
- Lot Description Near Golf Course, Sidewalk, Paved
Interior Features
- Appliances Built-In Oven, Dishwasher, Disposal, Exhaust Fan, Microwave, Range, Refrigerator
- Heating Central
- Cooling Central Air
- Basement Slab
- Year Built 2021
Neighborhood & Schools
- Subdivision LAKE NONA ESTATES
- Elementary School Northlake Park Community
- Middle School Lake Nona Middle School
- High School Lake Nona High
Financial Information
- Parcel ID 12-24-30-4936-00-770
- Zoning PD
Listing Information
Properties displayed may be listed or sold by various participants in the MLS.


 All information is deemed reliable but not guaranteed accurate. Such Information being provided is for consumers' personal, non-commercial use and may not be used for any purpose other than to identify prospective properties consumers may be interested in purchasing.
All information is deemed reliable but not guaranteed accurate. Such Information being provided is for consumers' personal, non-commercial use and may not be used for any purpose other than to identify prospective properties consumers may be interested in purchasing.