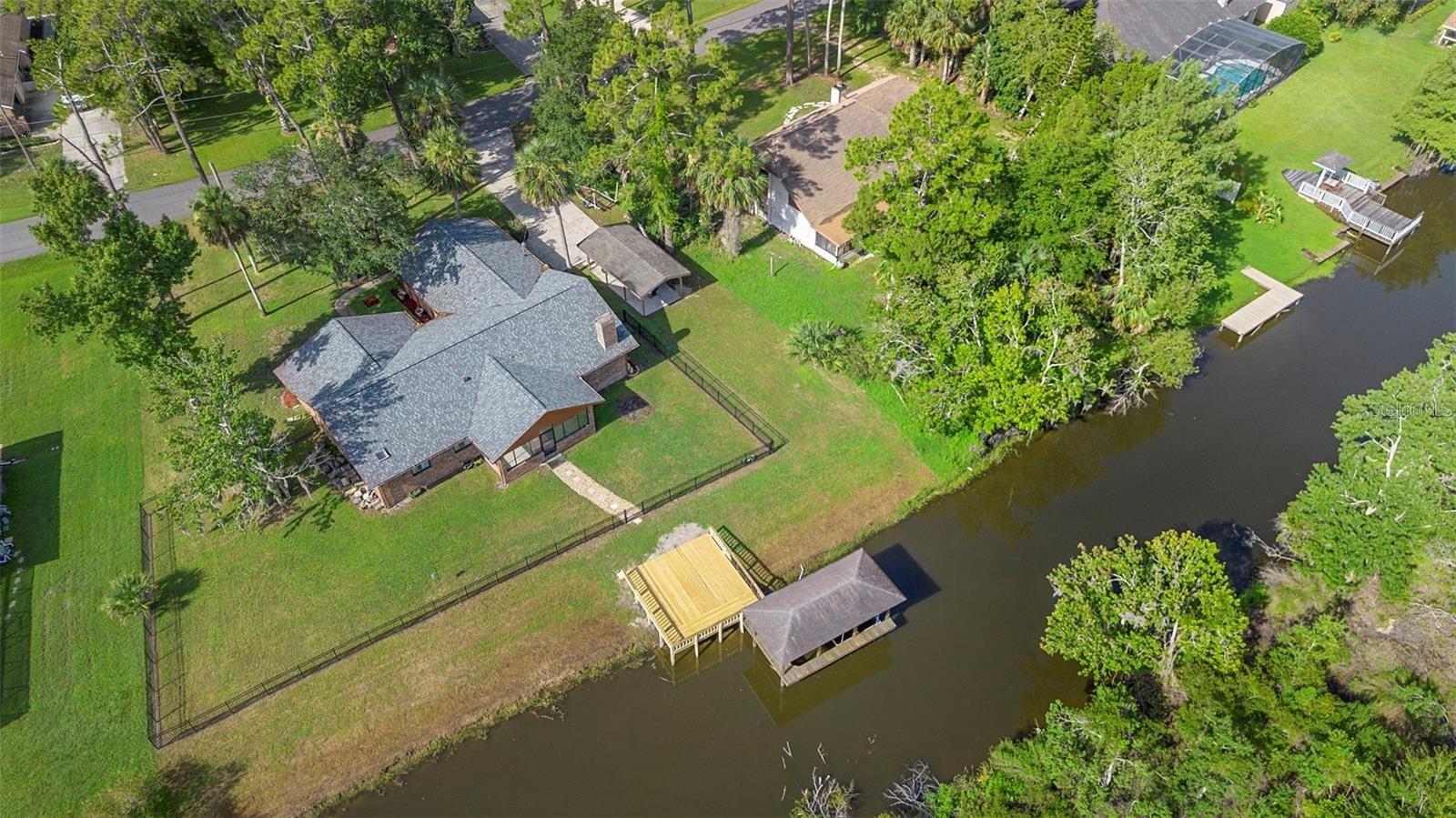1548 stone trail
ENTERPRISE, FL 32725
3 BEDS 2-Full 1-Half BATHS
0.47 AC LOTResidential - Single Family

Bedrooms 3
Total Baths 3
Full Baths 2
Acreage 0.48
Status Off Market
MLS # V4944197
County Volusia
More Info
Category Residential - Single Family
Status Off Market
Acreage 0.48
MLS # V4944197
County Volusia
STONE ISLAND – CANAL FRONT – COMPLETELY UPDATED!
This beautifully renovated 4-bedroom, 2-bath home with 2,470 sq. ft. sits on the main canal with direct access to Lake Monroe and the St. Johns River. You can enjoy boating from your private boathouse and lift with no bridges to navigate.
Brand-new eat in kitchen is the centerpiece of the home and opens naturally to the great room, family room, dining room and lanai, all with views of the canal. The family room offers a cozy corner fireplace and overlooks the water. Wood-look tile flooring extends throughout the home- perfect for the Florida waterfront lifestyle. The 22 x 18 enclosed lanai has glass windows (not included in the 2472 SF), tile floors and built in bar for year round living. AND there are A+ views of your waterfront deck, boathouse, canal & lush land across the canal.
The split floor plan provides privacy, and the spacious primary suite includes a fabulous bathroom and custom walk in closet. The guest bath is equally stylish.The home was completely updated from top to bottom, Recent updates include a new roof in 2023 and a new water heater.
There is an office with 1/2 bath in part of the garage which can easily be removed. Stone Island is a golf cart community with a boat ramp on Lake Monroe & the St. Johns River, stables, tennis & pickleball courts, playground and acres of parks. Everyone loves Stone Island. Located in historic Enterprise on the north shore of Lake Monroe across the Lake from Sanford. Love to cycle? The Spring to Spring Trail is a short walk or cycle away. Sounds perfect? -IT IS!
Location not available
Exterior Features
- Construction Single Family Residence
- Siding Brick
- Exterior Boat House
- Roof Shingle
- Garage Yes
- Garage Description 2 Garage Spaces
- Water Canal/Lake For Irrigation, Public
- Sewer Public Sewer
- Lot Dimensions 117x144
- Lot Description Flood Insurance Required, Landscaped
Interior Features
- Appliances Dishwasher
- Heating Central
- Cooling Central Air
- Basement Brick/Mortar
- Fireplaces 1
- Fireplaces Description Living Room
- Year Built 1986
Neighborhood & Schools
- Subdivision STONE ISLAND ESTATES UNIT 03
- Elementary School Osteen Elem
- Middle School Heritage Middle
- High School Pine Ridge High School
Financial Information
- Parcel ID 08-19-31-04-00-0250
- Zoning 01R3


 All information is deemed reliable but not guaranteed accurate. Such Information being provided is for consumers' personal, non-commercial use and may not be used for any purpose other than to identify prospective properties consumers may be interested in purchasing.
All information is deemed reliable but not guaranteed accurate. Such Information being provided is for consumers' personal, non-commercial use and may not be used for any purpose other than to identify prospective properties consumers may be interested in purchasing.