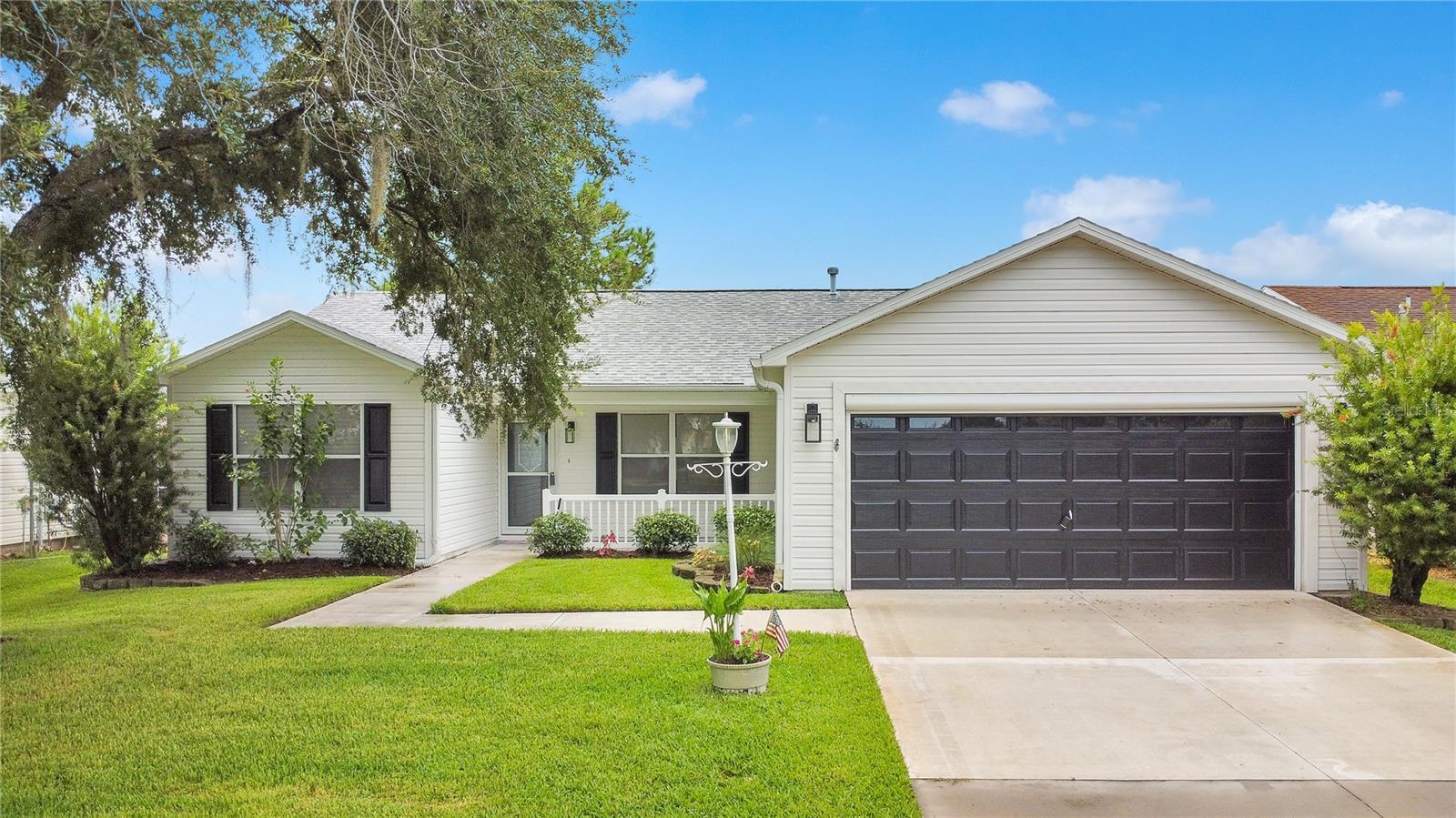950 ladson loop
THE VILLAGES, FL 32162
3 BEDS 2-Full BATHS
0.14 AC LOTResidential - Single Family

Bedrooms 3
Total Baths 2
Full Baths 2
Acreage 0.14
Status Off Market
MLS # G5101270
County Sumter
More Info
Category Residential - Single Family
Status Off Market
Acreage 0.14
MLS # G5101270
County Sumter
Under contract-accepting backup offers. Welcome to your new pool home in the Villages! Do not miss this tastefully updated 3 bedroom, 2 bathroom, split floor plan home in the Village of Ashland. This property has been newly renovated for modern comfort and style and comes with a one-year Home Warranty paid for by the sellers! The interior features brand new Luxury Vinyl Flooring throughout the living room, kitchen, bathrooms, hall and laundry room. The kitchen has been completely remodeled and shines with quartz countertops, a marble tile backsplash, updated cabinets and stainless steel appliances. Both bathrooms have marble tile showers with frameless shower doors, custom niches, new tile flooring and updated vanities. Custom marble windowsills add an elegant touch throughout the home, complimented by new recessed lighting and custom molding in the main living area. There are beautiful steel glass French patio doors that lead to the lanai and pool area. The large primary suite offers walk in closets, while both bathrooms and the hallway provide ample linen storage. The back bedroom offers a Murphy bed. All furnishing in the house are included. The outside has been freshly painted with updated outdoor lighting and a screened in patio; perfect for entertainment and relaxation. The home is equipped with a Tesla charging station for convenient, at-home EV charging. You will appreciate the thoughtful upgrades throughout this home, combined with modern design, everyday conveniences, and the vibrant lifestyle of The Villages.
Location not available
Exterior Features
- Construction Single Family Residence
- Siding Vinyl Siding, Frame
- Roof Shingle
- Garage Yes
- Garage Description 2 Garage Spaces
- Water Public
- Sewer Public Sewer
- Lot Dimensions 60x101
- Lot Description Landscaped, Level, Private
Interior Features
- Appliances Built-In Oven, Dishwasher, Disposal, Dryer, Microwave, Range, Refrigerator, Washer
- Heating Central, Electric, Natural Gas
- Cooling Central Air
- Basement Block, Slab
- Year Built 2004
Neighborhood & Schools
- Subdivision VILLAGES OF SUMTER
Financial Information
- Parcel ID D21B002
- Zoning RES
Listing Information
Properties displayed may be listed or sold by various participants in the MLS.


 All information is deemed reliable but not guaranteed accurate. Such Information being provided is for consumers' personal, non-commercial use and may not be used for any purpose other than to identify prospective properties consumers may be interested in purchasing.
All information is deemed reliable but not guaranteed accurate. Such Information being provided is for consumers' personal, non-commercial use and may not be used for any purpose other than to identify prospective properties consumers may be interested in purchasing.