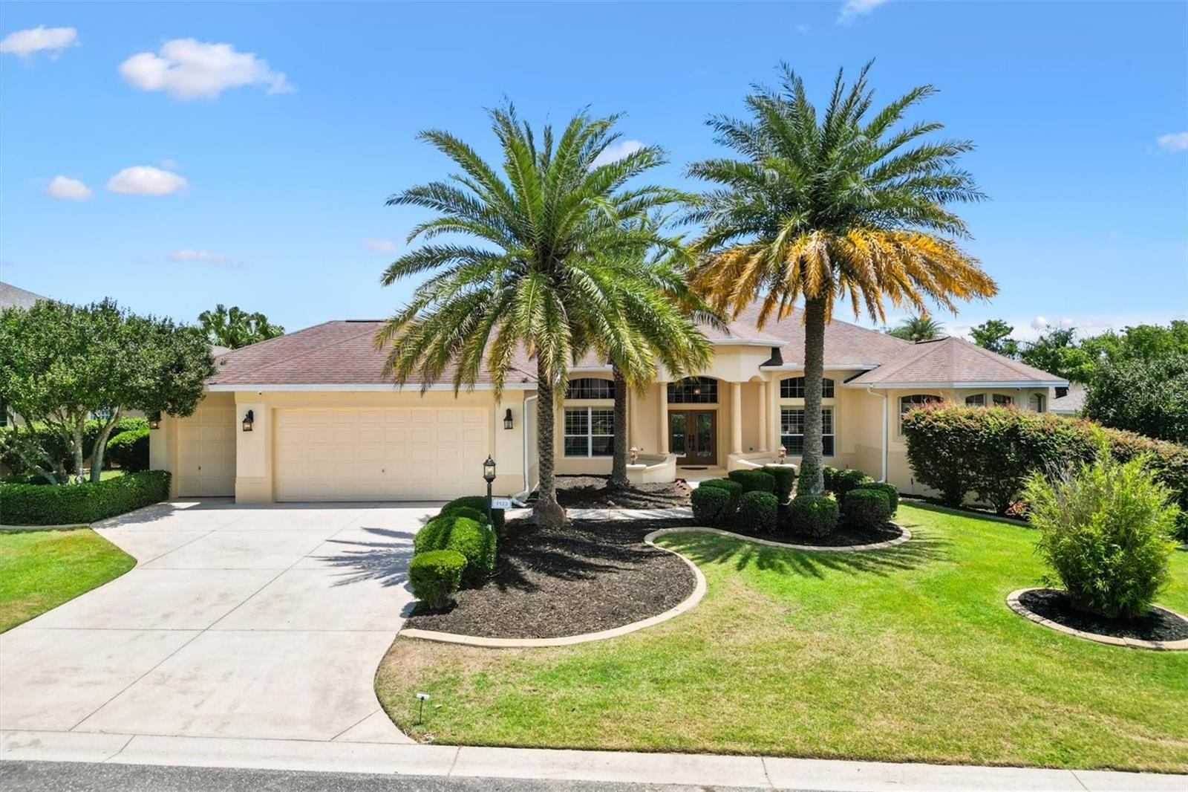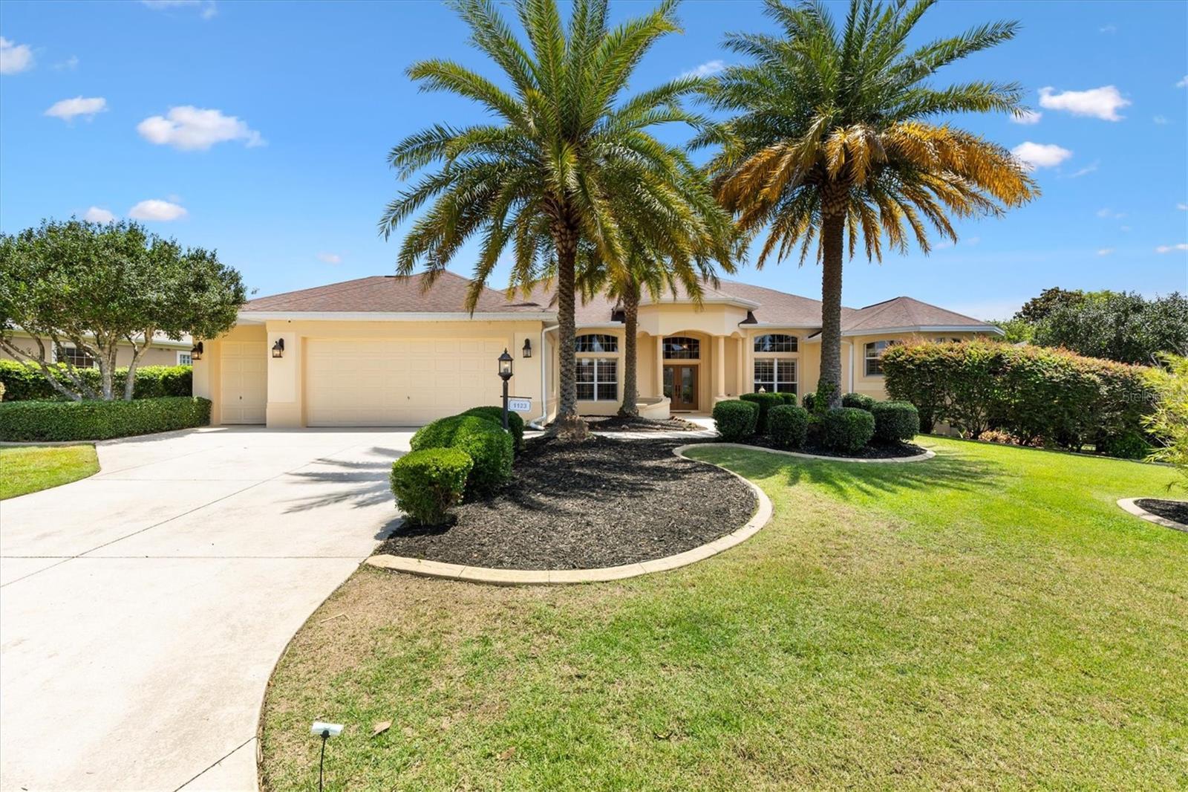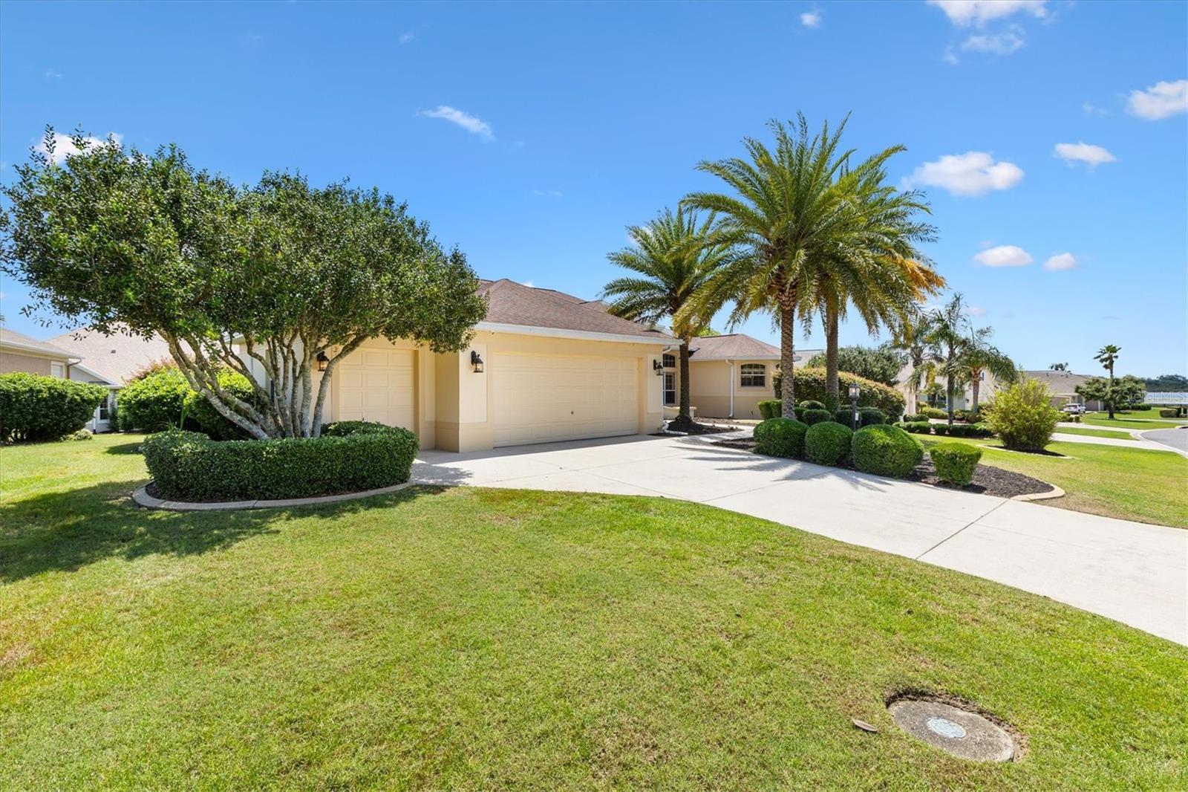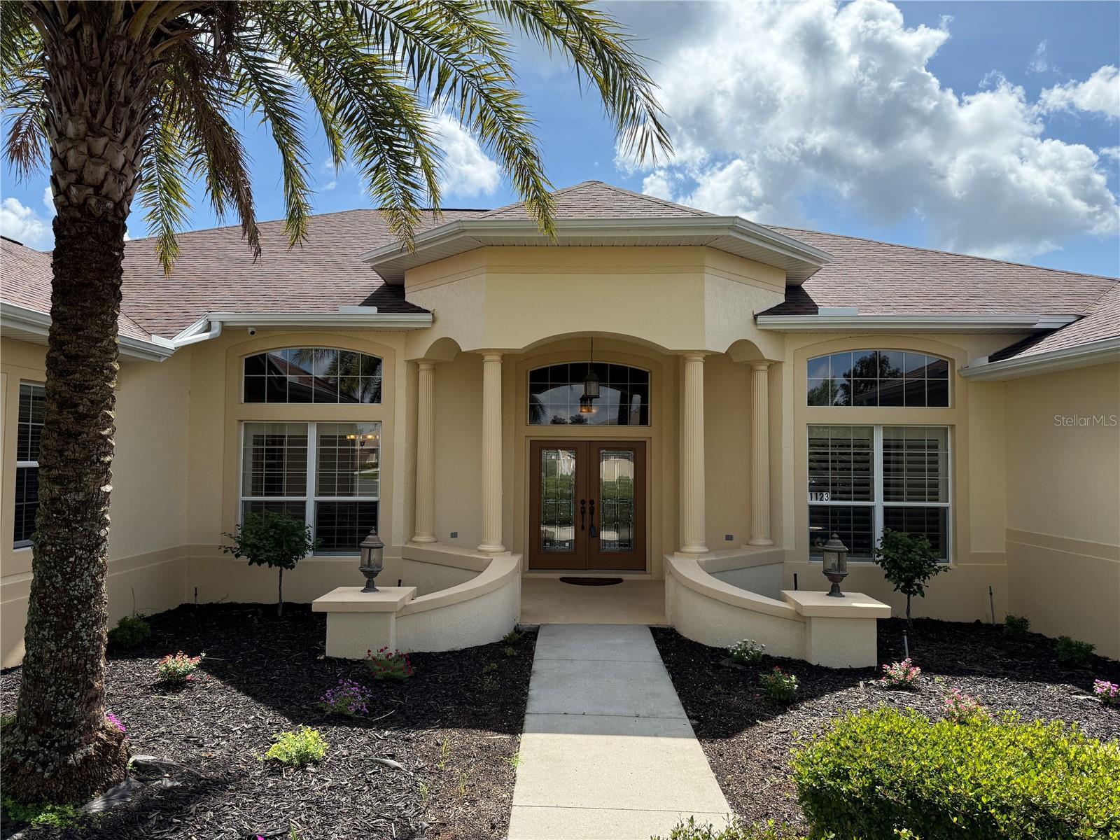Lake Homes Realty
1-866-525-34661123 barnacle terrace
THE VILLAGES, FL 32162
$1,200,000
4 BEDS 3 BATHS
3,629 SQFT0.28 AC LOTResidential - Single Family




Bedrooms 4
Total Baths 3
Full Baths 3
Square Feet 3629
Acreage 0.29
Status Active
MLS # G5097014
County Sumter
More Info
Category Residential - Single Family
Status Active
Square Feet 3629
Acreage 0.29
MLS # G5097014
County Sumter
Premier St. Augustine Model with Golf Cart Garage in The Village of Bridgeport at Miona Shores in The Villages, FL – BOND PAID! Discover this luxurious Premier St. Augustine home featured in one of the most desired neighborhoods in The Villages, Florida, a golf cart-friendly community that defines active 55+ living. This spacious 4-bedroom, 3-bathroom residence offers an impressive 3,629 square feet of elegant living space and includes a 2-car garage plus extended golf cart garage (with room for two carts). BOND has been PAID which adds peace of mind and added value. From the moment you arrive, you’ll be welcomed by refreshed landscaping, a lead-glass double-door entry, and soaring 12-foot ceilings. This home features a living room plus a den. The expansive open-concept Den flows naturally into a private, oversized lanai surrounded by mature landscaping—perfect for entertaining or unwinding in style. Entertain in the elegant formal dining room. Inset wall niches, or relax in the adjoining cozy den with deep tray ceiling. The gourmet kitchen is a chef’s dream, featuring granite countertops, stainless steel appliances, an extended serving peninsula, a walk-in pantry, an additional closet pantry, and a built-in beverage nook ideal for morning coffee or evening cocktails. The thoughtfully split floorplan offers two guest bedrooms separated by a stylish guest bath with granite vanity and tiled tub/shower combo, while a French-door fourth bedroom doubles as the perfect home office or hobby room. The luxurious Primary Suite is a private retreat with a seating area, deep tray ceiling, an oversized walk-in closet, and three additional closets for maximum organization. The ensuite bath is spa-inspired with dual vanities, a large walk-in tiled shower, soaking tub with natural light, private water closet, and generous linen storage. The third full bath, with walk-in shower, provides direct lanai access. The extended garage includes extra space for storage, hobbies, or workshop use, and features a NOVA water filtration system for whole-home comfort. Live the dream in The Villages, Florida where golf courses, pickleball courts, recreation centers, shopping, dining, nightly entertainment, medical facilities, and hundreds of social clubs are just a golf cart ride away. This exceptional Premier home blends space, elegance, and location. Schedule your private tour today and experience why so many choose The Villages, Florida for their next chapter to enjoy retirement to the fullest.
Location not available
Exterior Features
- Construction Single Family Residence
- Siding Block, Stucco
- Roof Shingle
- Garage Yes
- Garage Description Garage Door Opener, Golf Cart Garage, Golf Cart Parking, Oversized, 3 Garage Spaces
- Water Public
- Sewer Public Sewer
- Lot Description In County, Near Golf Course, Oversized Lot, Paved
Interior Features
- Appliances Dishwasher, Disposal, Dryer, Gas Water Heater, Microwave, Range, Refrigerator, Washer, Water Filtration System
- Heating Central
- Cooling Central Air
- Basement Slab
- Living Area 3,629 SQFT
- Year Built 2008
Neighborhood & Schools
- Subdivision THE VILLAGES
Financial Information
- Parcel ID D21X119
- Zoning RESI
Additional Services
Internet Service Providers
Listing Information
Listing Provided Courtesy of REALTY EXECUTIVES IN THE VILLAGES - (352) 753-7500
 | Listings provided courtesy of the My Florida Regional MLS DBA Stellar MLS as distributed by MLS GRID. Information is deemed reliable but is not guaranteed by MLS GRID, and that the use of the MLS GRID Data may be subject to an end user license agreement prescribed by the Member Participant's applicable MLS if any and as amended from time to time. MLS GRID may, at its discretion, require use of other disclaimers as necessary to protect Member Participant, and/or their MLS from liability. Based on information submitted to the MLS GRID as of 07/17/2025 03:50:21 UTC. All data is obtained from various sources and may not have been verified by broker or MLS GRID. Supplied Open House Information is subject to change without notice. All information should be independently reviewed and verified for accuracy. Properties may or may not be listed by the office/agent presenting the information. The Digital Millennium Copyright Act of 1998, 17 U.S.C. § 512 (the "DMCA") provides recourse for copyright owners who believe that material appearing on the Internet infringes their rights under U.S. copyright law. If you believe in good faith that any content or material made available in connection with our website or services infringes your copyright, you (or your agent) may send us a notice requesting that the content or material be removed, or access to it blocked. Notices must be sent in writing by email to DMCAnotice@MLSGrid.com. The DMCA requires that your notice of alleged copyright infringement include the following information: (1) description of the copyrighted work that is the subject of claimed infringement; (2) description of the alleged infringing content and information sufficient to permit us to locate the content; (3) contact information for you, including your address, telephone number and email address; (4) a statement by you that you have a good faith belief that the content in the manner complained of is not authorized by the copyright owner, or its agent, or by the operation of any law; (5) a statement by you, signed under penalty of perjury, that the information in the notification is accurate and that you have the authority to enforce the copyrights that are claimed to be infringed; and (6) a physical or electronic signature of the copyright owner or a person authorized to act on the copyright owner's behalf. Failure to include all of the above information may result in the delay of the processing of your complaint. © 2025 My Florida Regional MLS DBA Stellar MLS. |
Listing data is current as of 07/17/2025.


 All information is deemed reliable but not guaranteed accurate. Such Information being provided is for consumers' personal, non-commercial use and may not be used for any purpose other than to identify prospective properties consumers may be interested in purchasing.
All information is deemed reliable but not guaranteed accurate. Such Information being provided is for consumers' personal, non-commercial use and may not be used for any purpose other than to identify prospective properties consumers may be interested in purchasing.