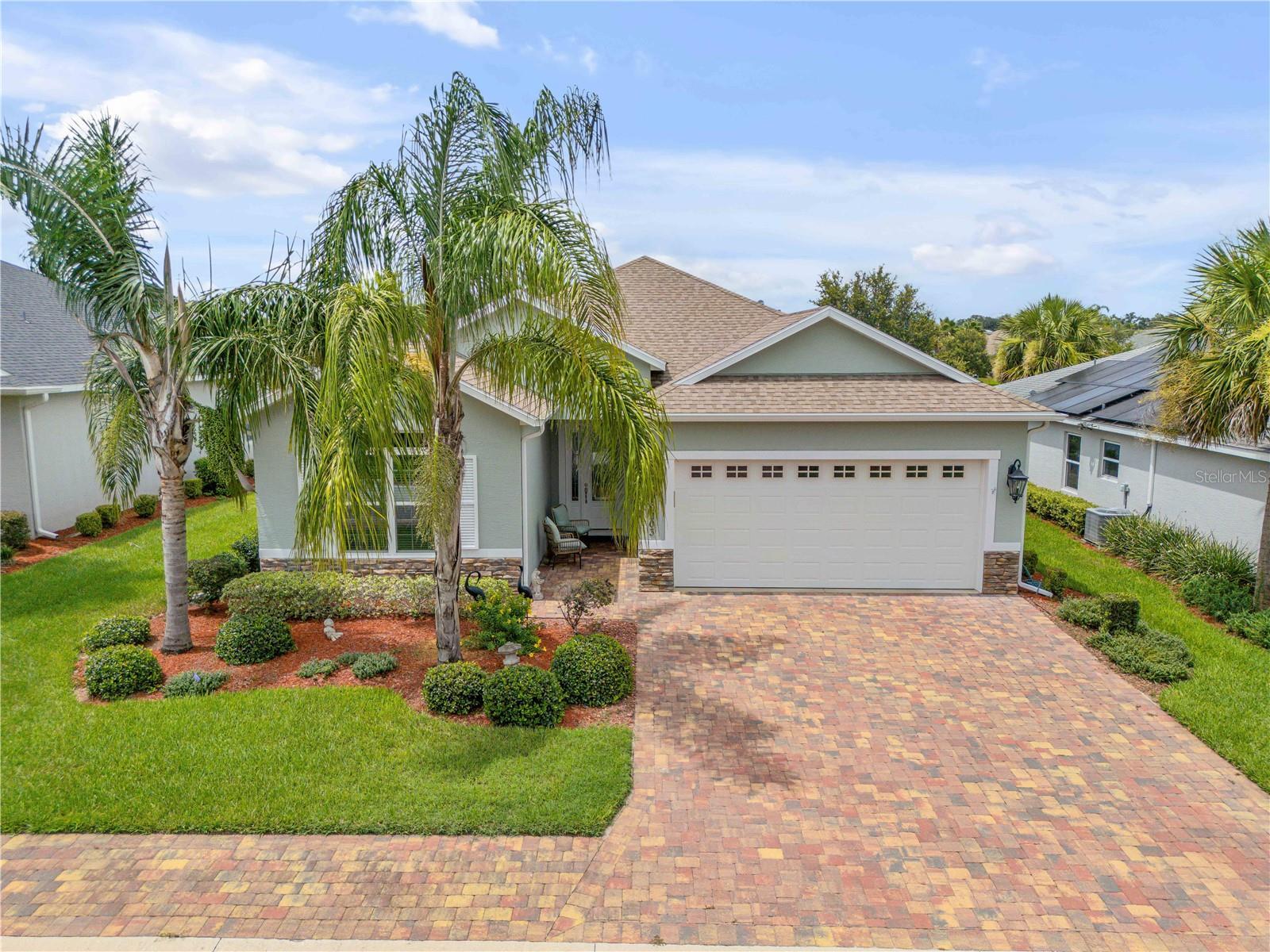10203 julia isles avenue
OXFORD, FL 34484
3 BEDS 2-Full BATHS
0.18 AC LOTResidential - Single Family

Bedrooms 3
Total Baths 2
Full Baths 2
Acreage 0.18
Status Off Market
MLS # G5099405
County Sumter
More Info
Category Residential - Single Family
Status Off Market
Acreage 0.18
MLS # G5099405
County Sumter
LUXURY WATER VIEW HOME in the All-Ages Community of Lakeside Landings – Just Adjacent to The Villages!
This beautifully designed 3-bedroom, 2-bathroom home offers over 2,000 sq ft of open living space with soaring 14-ft ceilings and tile flooring throughout—including the screened lanai. Enjoy peaceful water views from the oversized living area and lanai, perfect for relaxing or entertaining.
The gourmet kitchen features QUARTZ countertops, maple cabinetry, a large center ISLAND, and breakfast bar. The SPLIT FLOOR PLAN ensures PRIVACY, with a spacious owner’s suite that includes tray ceilings, two large closets, dual vanities, and a walk-in tiled shower. Two generously sized guest bedrooms and a full guest bath complete the layout. A 2-car garage and ample closet space provide PLENTY OF STORAGE.
Brick paver driveways and sidewalks add to the UPSCALE CHARM of this low-maintenance community. HOA includes lawn care, irrigation, and access to exceptional resort-style amenities:
* 13,000+ sq ft clubhouse with fitness center, billiards, card room, and banquet space
* LUXURY POOL with waterfall, spa, and poolside pavilion
* Second quiet pool for more private relaxation
* Sandy beach with dock on Lake Miona
* Tennis & pickleball courts, putting green, and more!
Centrally located NEAR THE VILLAGES CHARTER SCHOOLS, shopping, dining, and with easy access to I-75 and the Florida Turnpike. Experience the best of Florida living in a beautifully maintained, amenity-rich community!
Schedule your private tour today!
Location not available
Exterior Features
- Construction Single Family Residence
- Siding Block, Stucco
- Roof Shingle
- Garage Yes
- Garage Description Garage Door Opener, 2 Garage Spaces
- Water Public
- Sewer Public Sewer
- Lot Dimensions 65x122
- Lot Description Landscaped, Sidewalk, Paved
Interior Features
- Appliances Dishwasher, Disposal, Dryer, Range, Refrigerator, Washer
- Heating Electric, Heat Pump
- Cooling Central Air
- Basement Slab
- Year Built 2020
Neighborhood & Schools
- Subdivision LAKESIDE LANDINGS
- Elementary School Wildwood Elementary
- Middle School Wildwood Middle
- High School Wildwood High
Financial Information
- Parcel ID D20G115
- Zoning RES


 All information is deemed reliable but not guaranteed accurate. Such Information being provided is for consumers' personal, non-commercial use and may not be used for any purpose other than to identify prospective properties consumers may be interested in purchasing.
All information is deemed reliable but not guaranteed accurate. Such Information being provided is for consumers' personal, non-commercial use and may not be used for any purpose other than to identify prospective properties consumers may be interested in purchasing.