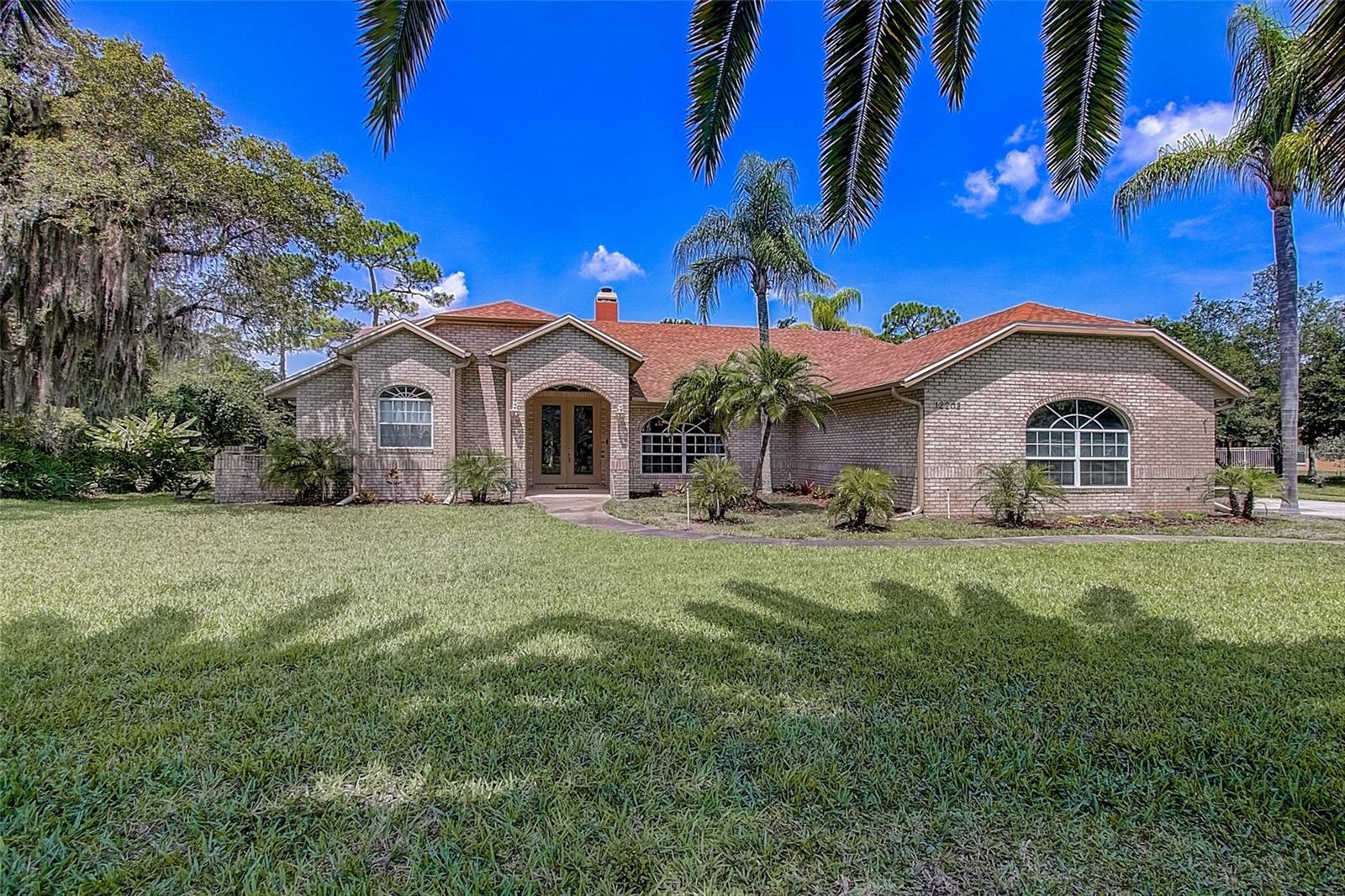12202 rambling oak boulevard
ORLANDO, FL 32832
4 BEDS 2-Full 1-Half BATHS
1.02 AC LOTResidential - Single Family

Bedrooms 4
Total Baths 3
Full Baths 2
Acreage 1.03
Status Off Market
MLS # O6306552
County Orange
More Info
Category Residential - Single Family
Status Off Market
Acreage 1.03
MLS # O6306552
County Orange
Welcome to this stunning pool home nestled on over an acre in the heart of Orlando, Florida. Boasting 4 spacious bedrooms and 2.5 bathrooms across 2,609 square feet of living space, this home combines comfort, functionality, and a touch of elegance. The home's roof was replaced in January 2022, and the AC unit was replaced in October 2021.
Upon entry, you're welcomed by an open floor plan highlighted by vaulted ceilings that create a bright and airy atmosphere throughout. The seamless flow between the dining room, family room, and living room makes entertaining a breeze, with a charming fireplace serving as a warm centerpiece dividing the living spaces. The kitchen is a chef’s delight, featuring solid wood cabinets, stainless steel appliances, a breakfast bar, and ample counter space.
The luxurious primary suite offers a relaxing retreat with its en suite bath, complete with a step-up soaking tub, separate shower, and dual sinks. All additional bedrooms are generously sized, perfect for family, guests, or a home office.
Step outside to your private oasis—an expansive screened-in lanai complete with a bar area, in-ground pool, and spa, all overlooking your vast, beautifully maintained yard.
Enjoy unbeatable location perks—this home is less than one mile from Moss Park, offering lake access to Lake Mary Jane with a public boat launch. Conveniently located near Lake Nona Medical City, Orlando International Airport, and world-famous theme parks, you'll enjoy easy access to both natural beauty and top destinations.
Ideally situated near boat launches, serene lakes, and all that Orlando has to offer, this home provides the perfect blend of peaceful living and convenient access to local attractions.
Location not available
Exterior Features
- Construction Single Family Residence
- Siding Block, Brick, Concrete, Stucco
- Exterior Shed(s)
- Roof Shingle
- Garage Yes
- Garage Description Driveway, Garage Door Opener, Garage Faces Side, Open, Parking Pad, 2 Garage Spaces
- Water Well
- Sewer Septic Tank
- Lot Description Cleared, Oversized Lot, Paved
Interior Features
- Appliances Cooktop, Dishwasher, Disposal, Dryer, Electric Water Heater, Exhaust Fan, Freezer, Ice Maker, Microwave, Refrigerator, Washer, Wine Refrigerator
- Heating Central, Electric
- Cooling Central Air, Humidity Control
- Basement Slab
- Fireplaces 1
- Fireplaces Description Family Room, Living Room, Wood Burning
- Year Built 1994
Neighborhood & Schools
- Subdivision LIVE OAK ESTATES
Financial Information
- Parcel ID 14-24-31-5109-00-250
- Zoning P-D
Listing Information
Properties displayed may be listed or sold by various participants in the MLS.


 All information is deemed reliable but not guaranteed accurate. Such Information being provided is for consumers' personal, non-commercial use and may not be used for any purpose other than to identify prospective properties consumers may be interested in purchasing.
All information is deemed reliable but not guaranteed accurate. Such Information being provided is for consumers' personal, non-commercial use and may not be used for any purpose other than to identify prospective properties consumers may be interested in purchasing.