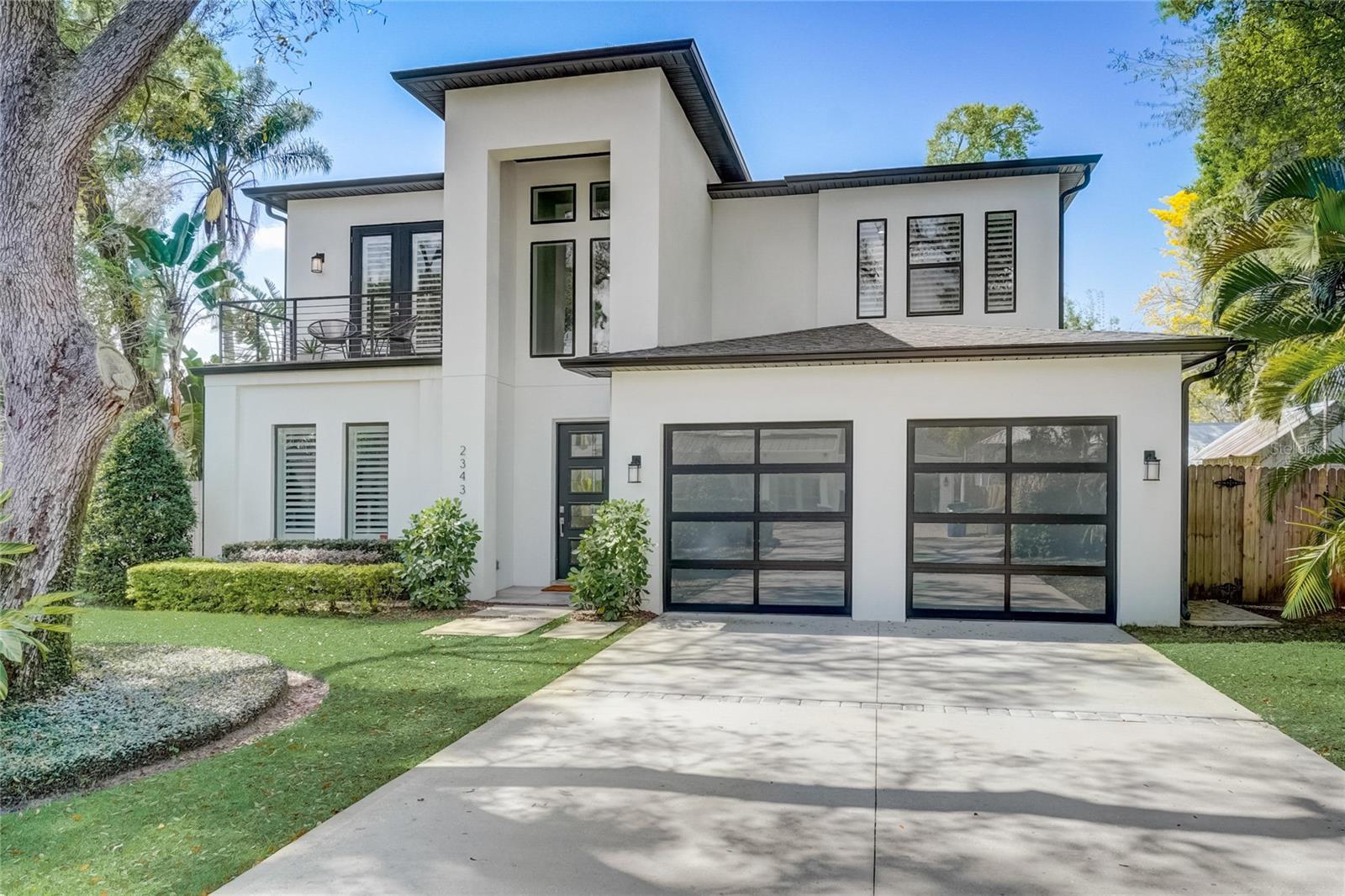2343 versailles
WINTER PARK, FL 32789
4 BEDS 3-Full 1-Half BATHS
0.25 AC LOTResidential - Single Family

Bedrooms 4
Total Baths 4
Full Baths 3
Acreage 0.26
Status Off Market
MLS # O6090173
County Orange
More Info
Category Residential - Single Family
Status Off Market
Acreage 0.26
MLS # O6090173
County Orange
Built in 2017, this contemporary home is in the heart of Winter Park, situated on a quiet, tree-lined street nearby the Winter Park Racquet Club & Park Avenue. The open concept floorplan boasts 4 bedrooms, 3.5 bathrooms, a downstairs office & an upstairs loft, providing generous space for gathering & hosting. Upon entering, you are ushered into a grand foyer with 20 foot tall ceilings. The office is to your left, with sliding doors for added privacy, and showcases a custom built-in desk & shelving unit. Continue on to the kitchen, which is equipped with an 8.5 foot center island, quartz countertops, chef grade Thermador appliances, including a 6 top GAS range and a stainless steel hood, an enormous stainless steel double door refrigerator, a separate WINE FRIDGE & a walk in pantry. An entertainer's dream, this sleek & modern kitchen opens up to the dining & living rooms, with views of the saltwater pool. The master bedroom, located on the first floor, is oversized, with a walk in closet complete with custom built-in shelving, including a shoe closet. The en-suite bathroom contains his & her vanities & a deep soaking stand alone tub adjacent to the rain fall shower. The additional rooms & loft are situated on the second floor. Bedrooms 2 & 3 are nicely appointed with delicate wallpaper & share a full bathroom. This bathroom features penny tile, quartz countertops & a deep soaking tub. The 4th & final bedroom is split on the opposite side of the 2nd floor, with it's own en-suite bathroom and french doors that lead out to a private upstairs balcony. The home conveniently has TWO LAUNDRY ROOMS, one downstairs & one up, making the task of fluffing & folding a tad more bearable. The backyard, which is fully fenced, is the perfect oasis where you can relax & take a dip in your private pool, with plenty of yard space still available for a firepit or to play . Additional upgrades include: washed oak porcelain plank tile flooring, epoxy flooring in garage, microwell (saving you hundreds monthly), on demand hot water heater, wired speakers inside & out, 7" baseboards, plantation shutters & freshly painted interior. Schedule your private showing today & be ready to fall in love.
Location not available
Exterior Features
- Construction Single Family Residence
- Siding Block, Stucco
- Roof Shingle
- Garage No
- Water Public, Well
- Sewer Public Sewer
- Lot Dimensions 75x150
- Lot Description Landscaped, Street Dead-End, Paved
Interior Features
- Appliances Built-In Oven, Cooktop, Dishwasher, Disposal, Dryer, Exhaust Fan, Microwave, Range Hood, Refrigerator, Washer, Wine Refrigerator
- Heating Central, Zoned
- Cooling Central Air, Zoned
- Basement Slab
- Year Built 2017
Neighborhood & Schools
- Subdivision FONTAINEBLEAU
- Elementary School Dommerich Elem
- Middle School Maitland Middle
- High School Winter Park High
Financial Information
- Parcel ID 32-21-30-2820-03-230
- Zoning R-1A


 All information is deemed reliable but not guaranteed accurate. Such Information being provided is for consumers' personal, non-commercial use and may not be used for any purpose other than to identify prospective properties consumers may be interested in purchasing.
All information is deemed reliable but not guaranteed accurate. Such Information being provided is for consumers' personal, non-commercial use and may not be used for any purpose other than to identify prospective properties consumers may be interested in purchasing.