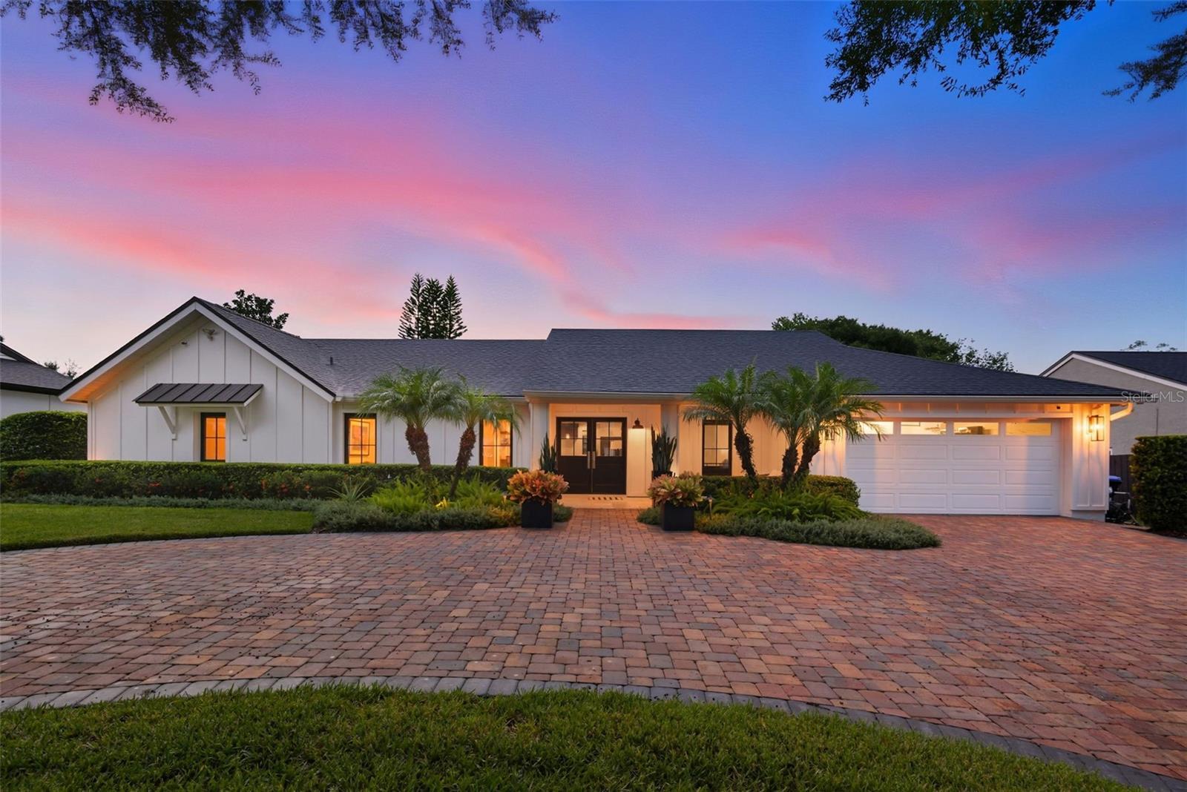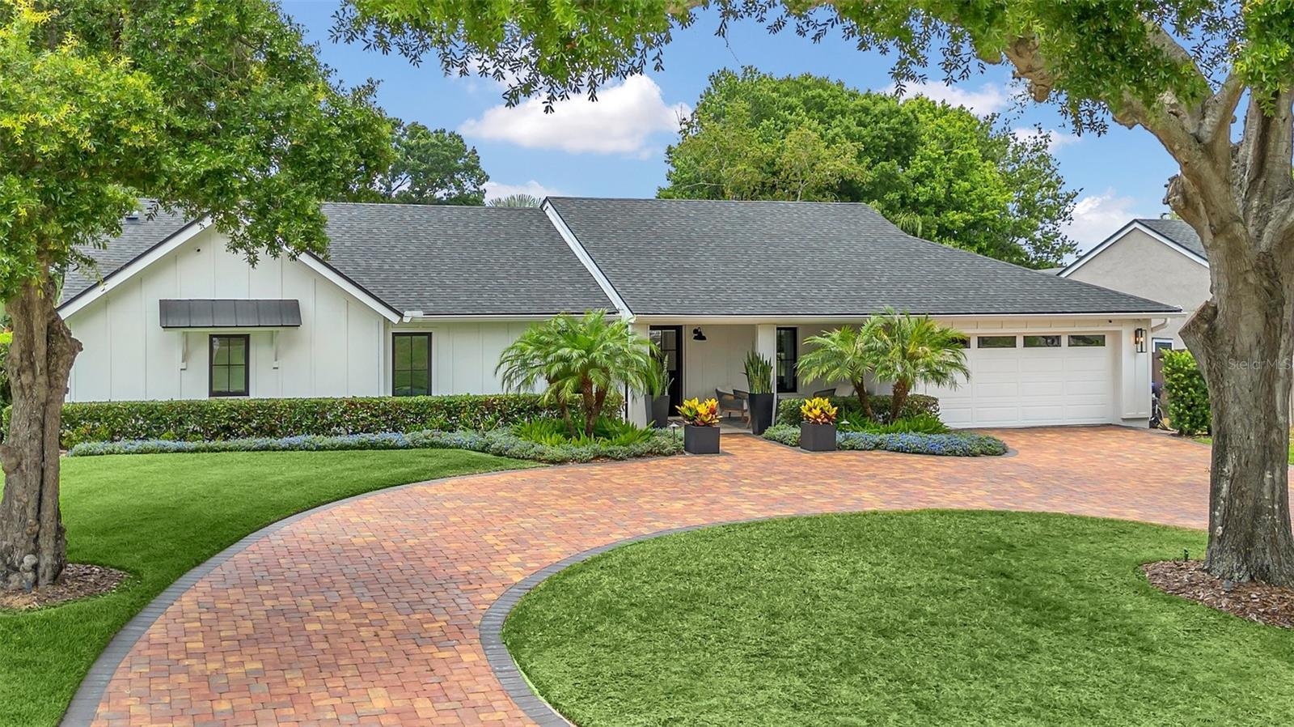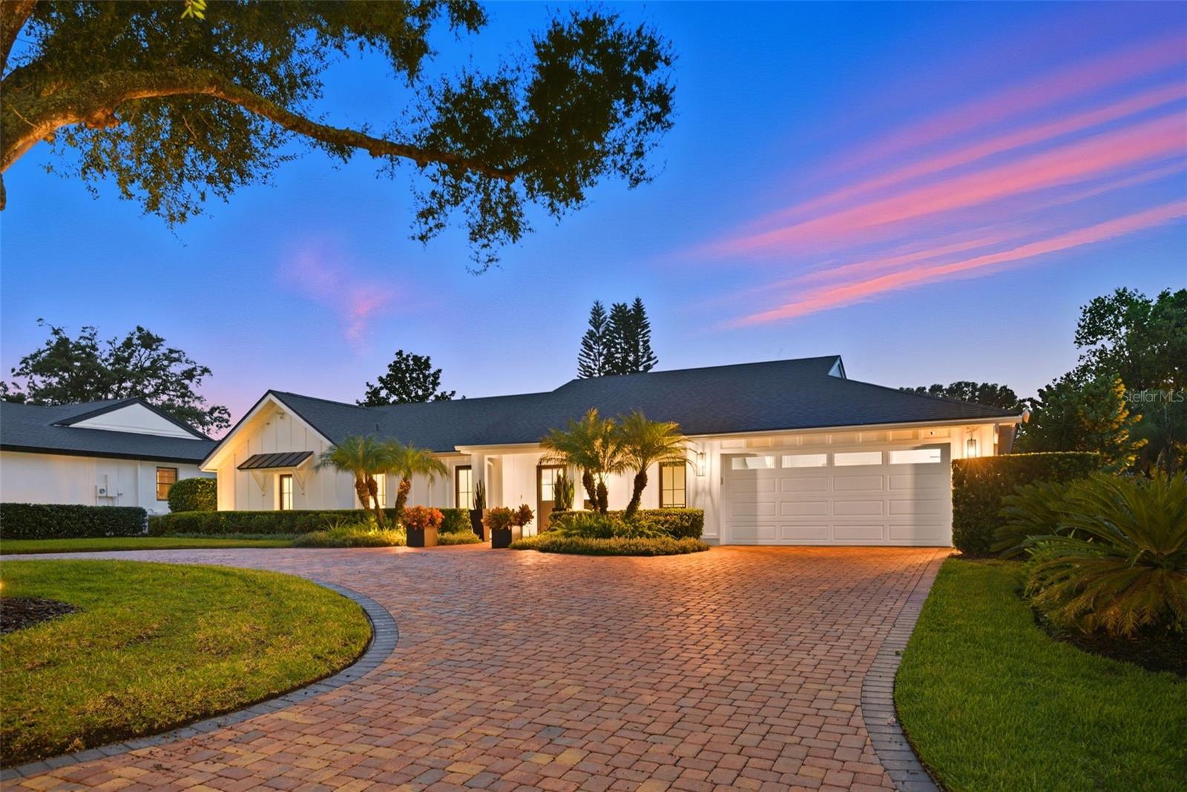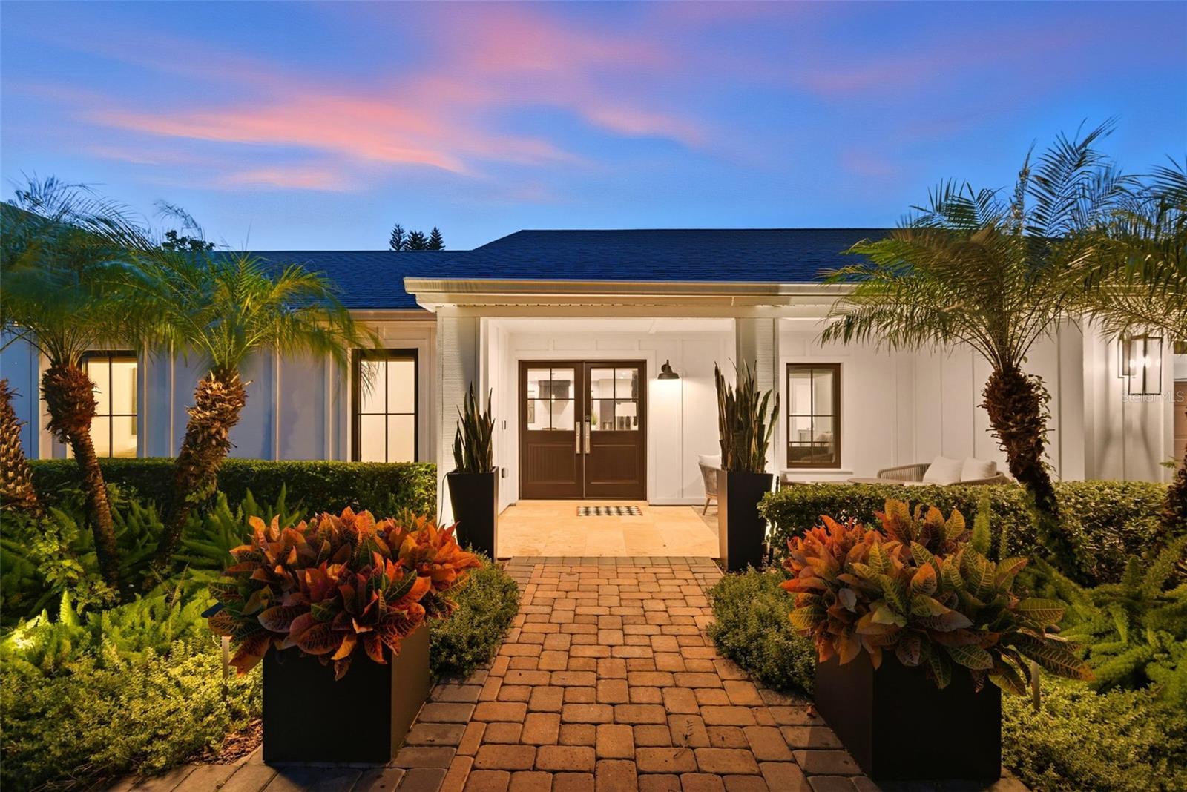Lake Homes Realty
1-866-525-34667455 sparkling lake rd
ORLANDO, FL 32819
$1,149,000
4 BEDS 3 BATHS
2,745 SQFT0.37 AC LOTResidential - Single Family




Bedrooms 4
Total Baths 3
Full Baths 2
Square Feet 2745
Acreage 0.38
Status Active
MLS # O6350305
County Orange
More Info
Category Residential - Single Family
Status Active
Square Feet 2745
Acreage 0.38
MLS # O6350305
County Orange
Listed By: Listing Agent Lynn K. Roeder
REAL LIVING R E SOLUTIONS - (407) 253-1377
One or more photo(s) has been virtually staged. Welcome to your dream home in the heart of historic Dr. Phillips, inside the exclusive gated community of Orange Tree Country Club. This immaculate 4-bedroom, 2.5-bath residence blends farmhouse charm with modern luxury. Originally renovated in 2020 by Akers Custom Homes and thoughtfully updated again in 2022, no detail has been overlooked. This home's welcoming curb appeal will draw you in with its lush landscaping, circular paver driveway, planter boxes and exterior lighting. As you step inside you are greeted by spacious rooms illuminated by an abundance of natural light, vaulted ceilings and engineered hardwood floors that create an open and inviting atmosphere. The kitchen is a chef's delight featuring quartz countertops, spacious prep areas, custom cabinetry and GE Cafe appliances--the perfect backdrop for your culinary adventures. Off the kitchen, the dining room has a 12' dry bar for entertaining with 2 refrigerators underneath for holding all your beverages. The large, open family room with vaulted ceilings and custom closets for extra storage is the highlight of this home along with its grand electric fireplace and expansive views of the private backyard. The sliding doors as well as most of the windows in the house are covered with electric Lutron Shades. Whether having a BBQ, soaking in the heated spa, playing games in the backyard, or relaxing in this serene retreat, you will find endless opportunities for entertaining your family and friends. The primary suite features a custom walk-in closet and an added flex space that can serve as a home office, nursery, or fourth bedroom. The ensuite bathroom is a luxurious oasis with a dual vanity and oversized walk-in shower with dual shower heads. The fact this home was renovated by a first class builder in 2020 and then again in 2022 by the current owners makes this a golden opportunity for the taking. Other features include: In 2020- a new roof, new electrical wiring, new plumbing, new insulation, new light fixtures and LED canned lights, whole house speaker system, new water heaters with circulating pump, high energy efficient Carrier HVAC in Family Room. In 2022-New roof, all new Andersen windows and Carrier split HVAC in Garage. Truly move-in ready, it feels brand new. The Orange Tree community is built around a private golf course and features a recreation center on Lake Marsha. Just a short walk from your front door, you’ll enjoy an outdoor heated pool, tennis, pickleball, basketball, racquetball, and volleyball courts, plus a fitness center, playground, saunas, and meeting rooms. The Rec Center also hosts year-round events for residents—including Bingo, Bunco, holiday visits from the Easter Bunny and Santa Claus, wine tastings, "National Night Out" and more—making it a true hub for fun, relaxation, and connection. Conveniently located near top-rated schools, the YMCA, Restaurant Row, Trader Joe’s, Whole Foods, upscale shopping, outlet malls, the airport, and world-famous theme parks, this home offers both luxury and lifestyle. Welcome home to Orange Tree—where comfort, elegance, and community come together.
Location not available
Exterior Features
- Construction Single Family Residence
- Siding Block, Concrete, Stucco
- Roof Shingle
- Garage Yes
- Garage Description Circular Driveway, Garage Door Opener, 2 Garage Spaces
- Water Public
- Sewer Public Sewer
- Lot Description Landscaped, Near Golf Course, Oversized Lot, Paved, Private
Interior Features
- Appliances Bar Fridge, Built-In Oven, Dishwasher, Disposal, Dryer, Microwave, Refrigerator, Washer, Wine Refrigerator
- Heating Central
- Cooling Central Air
- Basement Slab
- Fireplaces 1
- Fireplaces Description Electric, Family Room
- Living Area 2,745 SQFT
- Year Built 1987
Neighborhood & Schools
- Subdivision ORANGE TREE COUNTRY CLUB
- Elementary School Dr. Phillips Elem
- Middle School Southwest Middle
- High School Dr. Phillips High
Financial Information
- Parcel ID 28-23-23-6294-00-500
- Zoning P-D
Additional Services
Internet Service Providers
Listing Information
Listing Provided Courtesy of REAL LIVING R E SOLUTIONS - (407) 253-1377
 | Listings courtesy of the My Florida Regional MLS DBA Stellar MLS as distributed by MLS GRID. IDX information is provided exclusively for consumers’ personal noncommercial use, that it may not be used for any purpose other than to identify prospective properties consumers may be interestedin purchasing, that the data is deemed reliable but is not guaranteed by MLS GRID, and that the use of the MLS GRID Data may be subject to an end user license agreement prescribed by the Member Participant's applicable MLS if any and as amended from time to time. MLS GRID may, at its discretion, require use of other disclaimers as necessary to protect Member Participant, and/or their MLS from liability. Based on information submitted to the MLS GRID as of 02/14/2026 04:27:14 UTC. All data is obtained from various sources and may not have been verified by broker or MLS GRID. Supplied Open House Information is subject to change without notice. All information should be independently reviewed and verified for accuracy. Properties may or may not be listed by the office/agent presenting the information. The Digital Millennium Copyright Act of 1998, 17 U.S.C. § 512 (the "DMCA") provides recourse for copyright owners who believe that material appearing on the Internet infringes their rights under U.S. copyright law. If you believe in good faith that any content or material made available in connection with our website or services infringes your copyright, you (or your agent) may send us a notice requesting that the content or material be removed, or access to it blocked. Notices must be sent in writing by email to: DMCAnotice@MLSGrid.com. The DMCA requires that your notice of alleged copyright infringement include the following information: (1) description of the copyrighted work that is the subject of claimed infringement; (2) description of the alleged infringing content and information sufficient to permit us to locate the content; (3) contact information for you, including your address, telephone number and email address; (4) a statement by you that you have a good faith belief that the content in the manner complained of is not authorized by the copyright owner, or its agent, or by the operation of any law; (5) a statement by you, signed under penalty of perjury, that the information in the notification is accurate and that you have the authority to enforce the copyrights that are claimed to be infringed; and (6) a physical or electronic signature of the copyright owner or a person authorized to act on the copyright owner’s behalf. Failure to include all of the above information may result in the delay of the processing of your complaint. © 2026 My Florida Regional MLS DBA Stellar MLS. |
Listing data is current as of 02/14/2026.


 All information is deemed reliable but not guaranteed accurate. Such Information being provided is for consumers' personal, non-commercial use and may not be used for any purpose other than to identify prospective properties consumers may be interested in purchasing.
All information is deemed reliable but not guaranteed accurate. Such Information being provided is for consumers' personal, non-commercial use and may not be used for any purpose other than to identify prospective properties consumers may be interested in purchasing.