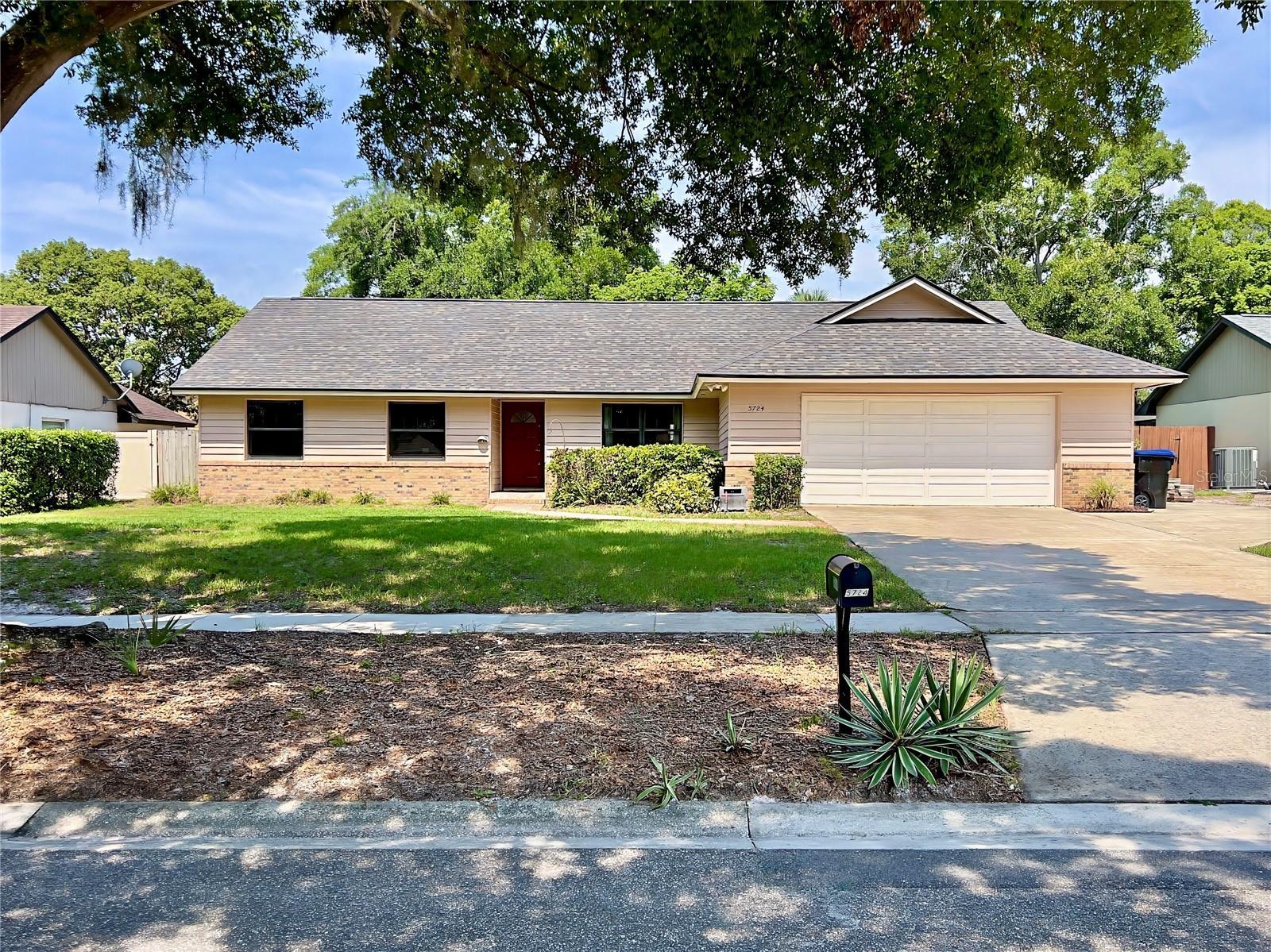5724 pitch pine drive
ORLANDO, FL 32819
4 BEDS 2-Full BATHS
0.25 AC LOTResidential - Single Family

Bedrooms 4
Total Baths 2
Full Baths 2
Acreage 0.26
Status Off Market
MLS # O6313016
County Orange
More Info
Category Residential - Single Family
Status Off Market
Acreage 0.26
MLS # O6313016
County Orange
Present homeowner in the midst of changing out sprinkler and lawn - Call now if you would rather have $9,000 credit or landscaping plan - No required HOA - Once this is completed property is in extraordinary shape including New Windows etc. Exceptional Split Ranch with Energy-Saving Upgrades, Pool & Entertainer’s Layout! Welcome to a uniquely upgraded ranch-style home that blends comfort, efficiency, and thoughtful design in one of Dr. Phillip's quietest, most desirable neighborhoods. This well-maintained and meticulously-clean home has been carefully improved with high-end systems, stylish finishes, and spaces perfect for entertaining—all while saving you money on energy and maintenance. Major Home Features include:
• Supreme Spray Foam Insulation ($6,500 value) seals every crevice—no gaps, no rodents, and superior climate control.
• HVAC System with soft-start, new variable speed blower, regularly replaced capacitors, and well maintained condenser and evaporator coils.
• AI-Enabled Energy Monitoring System helps keep electric bills low. Enjoy smart insights and lower energy costs.
• New Roof with dual skylights installed for natural light.
• All Needed Cedar Replaced Recently and Exterior Painted Last Year.
• Every Window Replaced with two-color high efficiency windows—
• High-End KraftMaid Kitchen Cabinets with large island and custom no-knee-knocker brackets.
• Gleaming Engineered Mahogany Hardwood Floors and premium carpet with top-tier padding in two bedrooms.
• Wood-Burning Fireplace with modern appeal.
• Popcorn Ceiling Removed in most areas, sheetrock redone in garage.
• Two Full Bathrooms—Primary with Corian double vanity, one bathroom includes a tub and leads out to pool area.
• Home Repiped, New Septic System (2021) with monthly Riddex treatment, and washer discharge filter system already installed.
Pool & Outdoor Living:
• Oversized deep pool (8–9 ft) and new variable-speed pump and cartridge filter with super cool built-in table.
• Screened-in Outdoor patio with new wood ceiling and ceramic wood-style tile flooring.
• Optional outdoor shower privacy area available.
• Fully fenced backyard.
• Large yard where the owner disabled sprinkler systems for low maintenance non-lawn. Minimal mowing and no fertilization or sprinkler repair issues for you or yours.
Garage & Extras:
• Oversized Garage with 3 – 4 extra feet of width on each side, included cabinetry, and shelving.
• Split electrical system: Half 20-amp, half 15-amp breakers. Updated main power panel (2 years old).
• Surround sound wired in living room, triple-lock front door with kick-resistant design.
• Includes washer/dryer, water softener, and whole-house water filtration system.
• Laundry is enclosed in the home for added function and includes bonus storage along with niche for additional potential refrigerator.
Technology & Security:
• Security system with smoke detection—only $20/month.
• Wired for both Spectrum cable and AT&T fiber internet.
• Optional generator available for sale.
Neighborhood & Location:
• Quick commute to Shadow Bay Park with trails, a playground, basketball & tennis courts, a fishing pond, and an outdoor gym.
Exceptional location close to YMCA, Sand Lake Restaurant Row and grocery stores that rival any other area of Central Florida.
Location not available
Exterior Features
- Construction Single Family Residence
- Siding Block, Stucco
- Roof Shingle
- Garage Yes
- Garage Description 2 Garage Spaces
- Water Public
- Sewer Septic Tank
Interior Features
- Appliances Dishwasher, Dryer, Microwave, Range, Refrigerator, Washer
- Heating Central
- Cooling Central Air
- Basement Slab
- Year Built 1983
Neighborhood & Schools
- Subdivision HIDDEN SPGS
Financial Information
- Parcel ID 14-23-28-3560-00-450
- Zoning R-1AA
Listing Information
Properties displayed may be listed or sold by various participants in the MLS.


 All information is deemed reliable but not guaranteed accurate. Such Information being provided is for consumers' personal, non-commercial use and may not be used for any purpose other than to identify prospective properties consumers may be interested in purchasing.
All information is deemed reliable but not guaranteed accurate. Such Information being provided is for consumers' personal, non-commercial use and may not be used for any purpose other than to identify prospective properties consumers may be interested in purchasing.