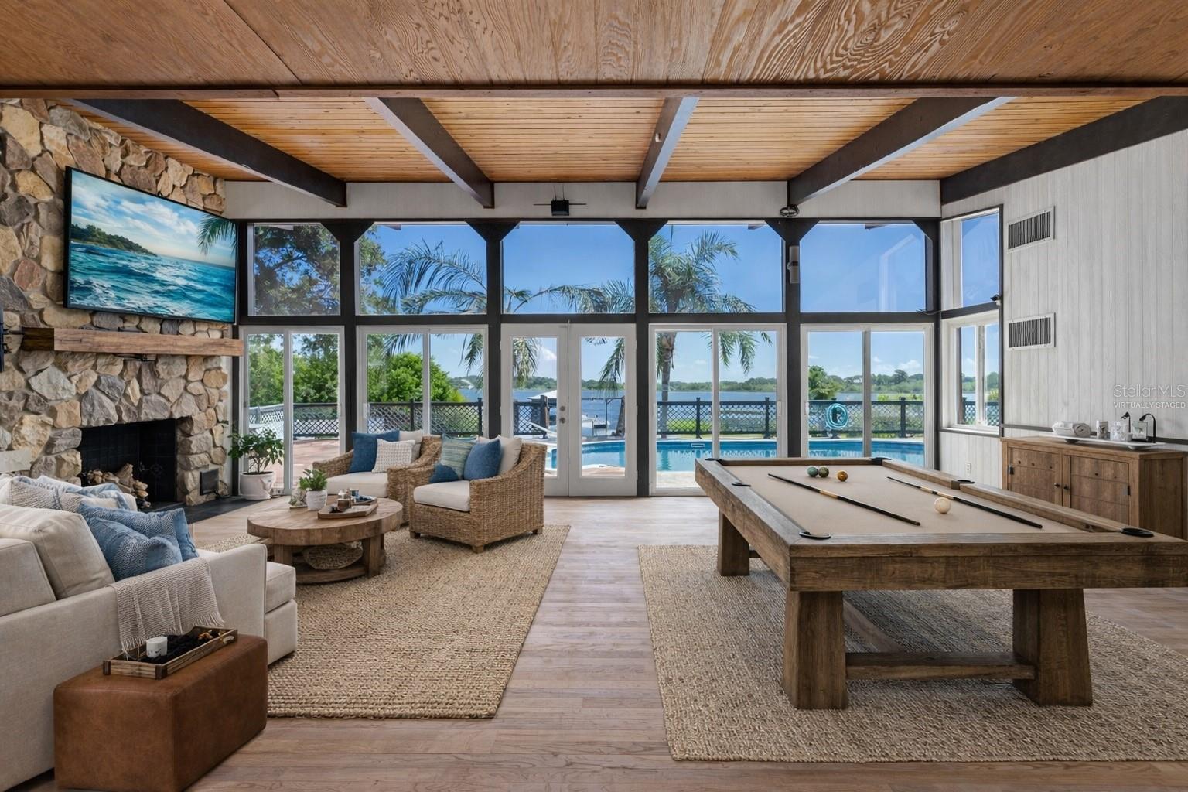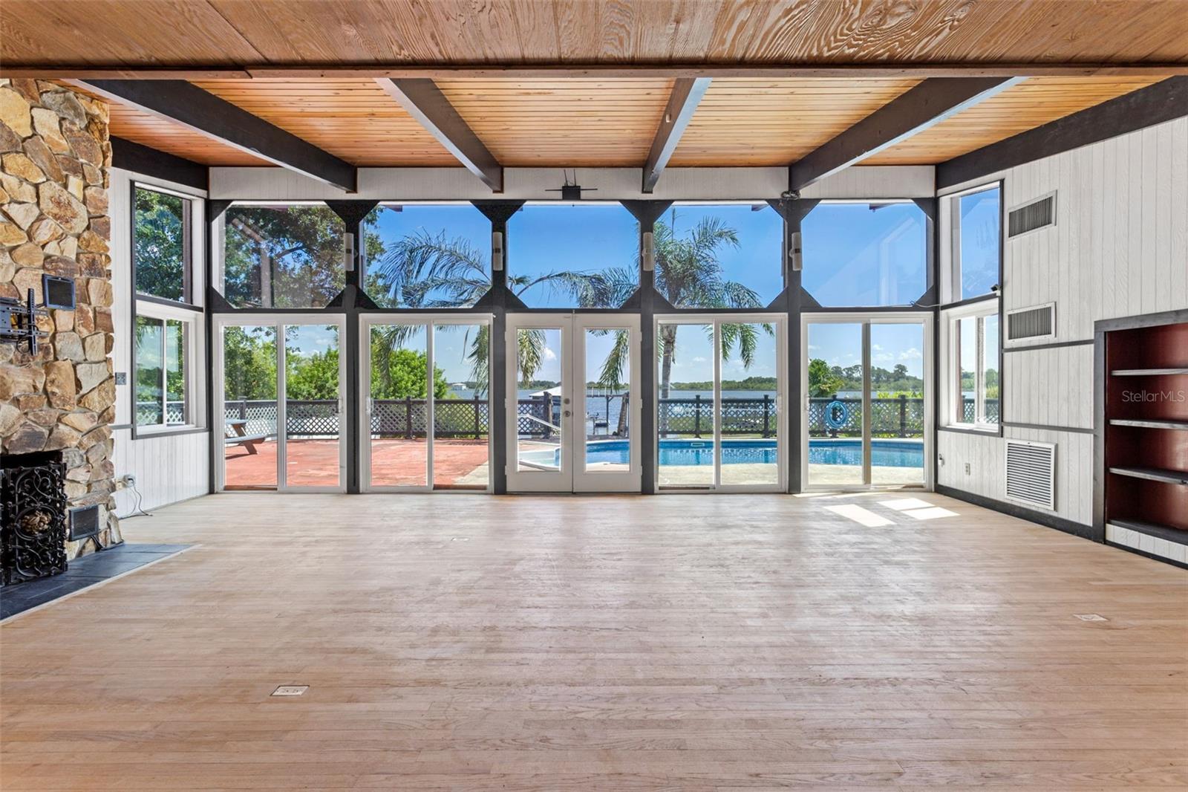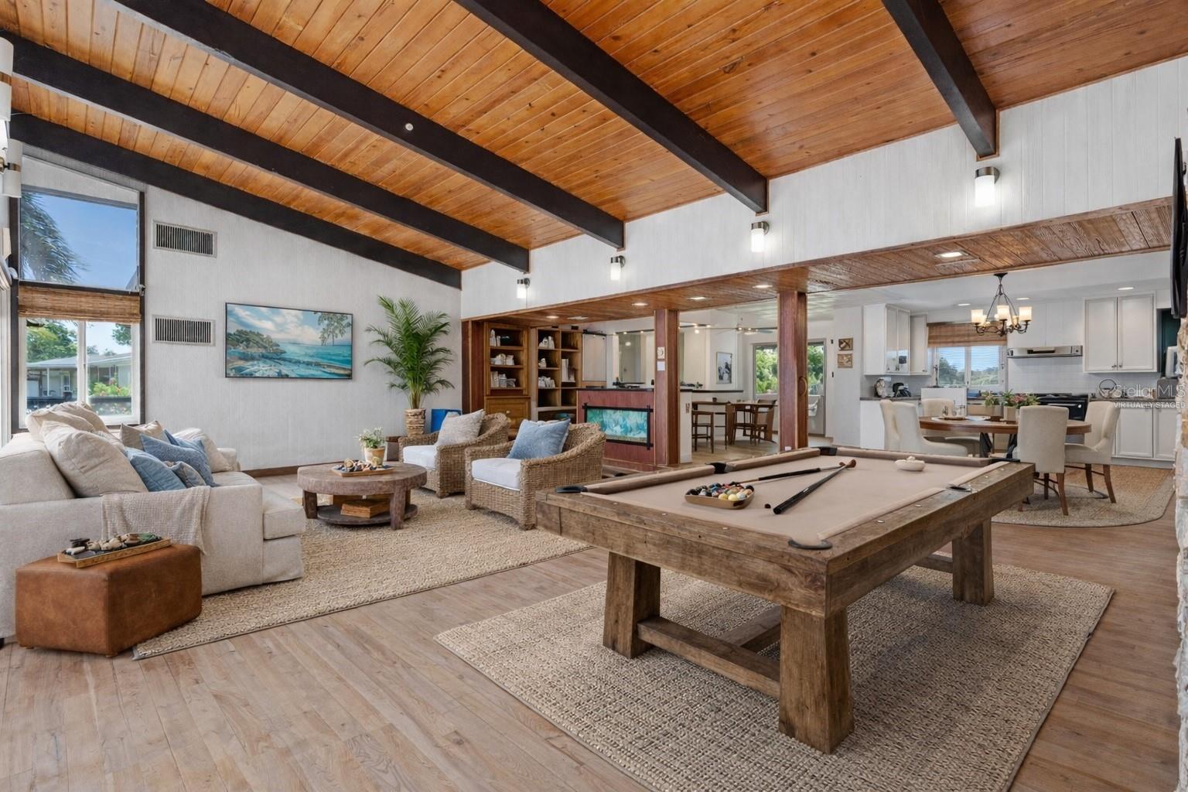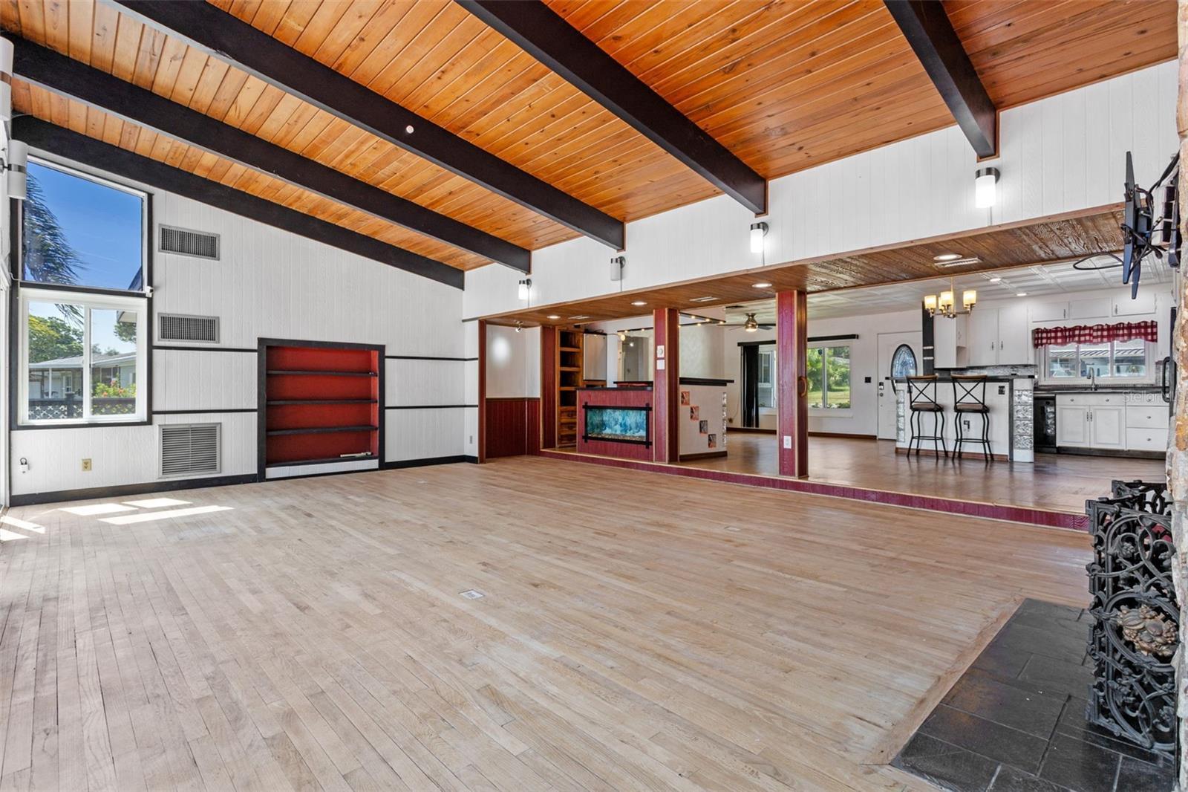Lake Homes Realty
1-866-525-3466Waterfront
1016 biltmore drive nw
WINTER HAVEN, FL 33881
$520,000
4 BEDS 2 BATHS
2,640 SQFT0.43 AC LOTResidential - Single Family
Waterfront




Bedrooms 4
Total Baths 2
Full Baths 2
Square Feet 2640
Acreage 0.44
Status Active
MLS # O6336592
County Polk
More Info
Category Residential - Single Family
Status Active
Square Feet 2640
Acreage 0.44
MLS # O6336592
County Polk
Listed By: Listing Agent Donna Fiore
ENGEL & VOELKERS LAKELAND - (863) 421-6633
NEW POOL PUMP, NEW H20 HEATER - TWO 30AMP. RV HOOKUPS - HOME WARRANTY AVAILABLE!
Perfectly Positioned for Lakeside Potential
Priced to reflect opportunity, this expansive lakeside home offers the ideal canvas to create your dream waterfront retreat. With soaring wood-beam ceilings, walls of glass, and panoramic lake views, the space delivers unmatched volume, light, and indoor-outdoor flow. A flexible floor plan easily accommodates a stunning family living area, game room, and entertainment spaces—perfect for hosting or relaxed lake life.
Enjoy direct access to the water, poolside living, and endless potential to personalize finishes and style to your taste. Homes with this setting, scale, and view are rare—this is your chance to unlock value and design equity in a premier lakeside location.
Lake Jessie connects to 22 navigable lakes on the Winter Haven Chain, giving you endless days of boating, fishing, watersports, and dock-and-dine options across town. Aviation and adventure lovers will especially appreciate being on the same lake as Jack Brown’s Seaplane Base & School, a beloved Winter Haven landmark—watch the splash-and-goes from your backyard or take a lesson and see the Chain from the sky.
If you’ve been waiting for a true lakefront lifestyle with huge potential on the Chain, 1016 Biltmore delivers the view, the water access, and the room to make it your own. Schedule your showing and come see the possibilities.
Location not available
Exterior Features
- Construction Single Family Residence
- Siding Block, Concrete
- Roof Shingle
- Garage Yes
- Garage Description Circular Driveway, Garage Door Opener, 2 Garage Spaces
- Water Public
- Sewer Septic Tank
- Lot Dimensions 91.2x
Interior Features
- Appliances Bar Fridge, Dishwasher, Indoor Grill, Refrigerator
- Heating Central, Electric
- Cooling Central Air
- Basement Crawlspace
- Fireplaces 1
- Fireplaces Description Family Room, Gas, Stone, Wood Burning
- Living Area 2,640 SQFT
- Year Built 1956
Neighborhood & Schools
- Subdivision BILTMORE SHORES
Financial Information
- Parcel ID 25-28-13-340700-000900
- Zoning R-1
Additional Services
Internet Service Providers
Listing Information
Listing Provided Courtesy of ENGEL & VOELKERS LAKELAND - (863) 421-6633
 | Listings courtesy of the My Florida Regional MLS DBA Stellar MLS as distributed by MLS GRID. IDX information is provided exclusively for consumers’ personal noncommercial use, that it may not be used for any purpose other than to identify prospective properties consumers may be interestedin purchasing, that the data is deemed reliable but is not guaranteed by MLS GRID, and that the use of the MLS GRID Data may be subject to an end user license agreement prescribed by the Member Participant's applicable MLS if any and as amended from time to time. MLS GRID may, at its discretion, require use of other disclaimers as necessary to protect Member Participant, and/or their MLS from liability. Based on information submitted to the MLS GRID as of 02/04/2026 04:19:06 UTC. All data is obtained from various sources and may not have been verified by broker or MLS GRID. Supplied Open House Information is subject to change without notice. All information should be independently reviewed and verified for accuracy. Properties may or may not be listed by the office/agent presenting the information. The Digital Millennium Copyright Act of 1998, 17 U.S.C. § 512 (the "DMCA") provides recourse for copyright owners who believe that material appearing on the Internet infringes their rights under U.S. copyright law. If you believe in good faith that any content or material made available in connection with our website or services infringes your copyright, you (or your agent) may send us a notice requesting that the content or material be removed, or access to it blocked. Notices must be sent in writing by email to: DMCAnotice@MLSGrid.com. The DMCA requires that your notice of alleged copyright infringement include the following information: (1) description of the copyrighted work that is the subject of claimed infringement; (2) description of the alleged infringing content and information sufficient to permit us to locate the content; (3) contact information for you, including your address, telephone number and email address; (4) a statement by you that you have a good faith belief that the content in the manner complained of is not authorized by the copyright owner, or its agent, or by the operation of any law; (5) a statement by you, signed under penalty of perjury, that the information in the notification is accurate and that you have the authority to enforce the copyrights that are claimed to be infringed; and (6) a physical or electronic signature of the copyright owner or a person authorized to act on the copyright owner’s behalf. Failure to include all of the above information may result in the delay of the processing of your complaint. © 2026 My Florida Regional MLS DBA Stellar MLS. |
Listing data is current as of 02/04/2026.


 All information is deemed reliable but not guaranteed accurate. Such Information being provided is for consumers' personal, non-commercial use and may not be used for any purpose other than to identify prospective properties consumers may be interested in purchasing.
All information is deemed reliable but not guaranteed accurate. Such Information being provided is for consumers' personal, non-commercial use and may not be used for any purpose other than to identify prospective properties consumers may be interested in purchasing.