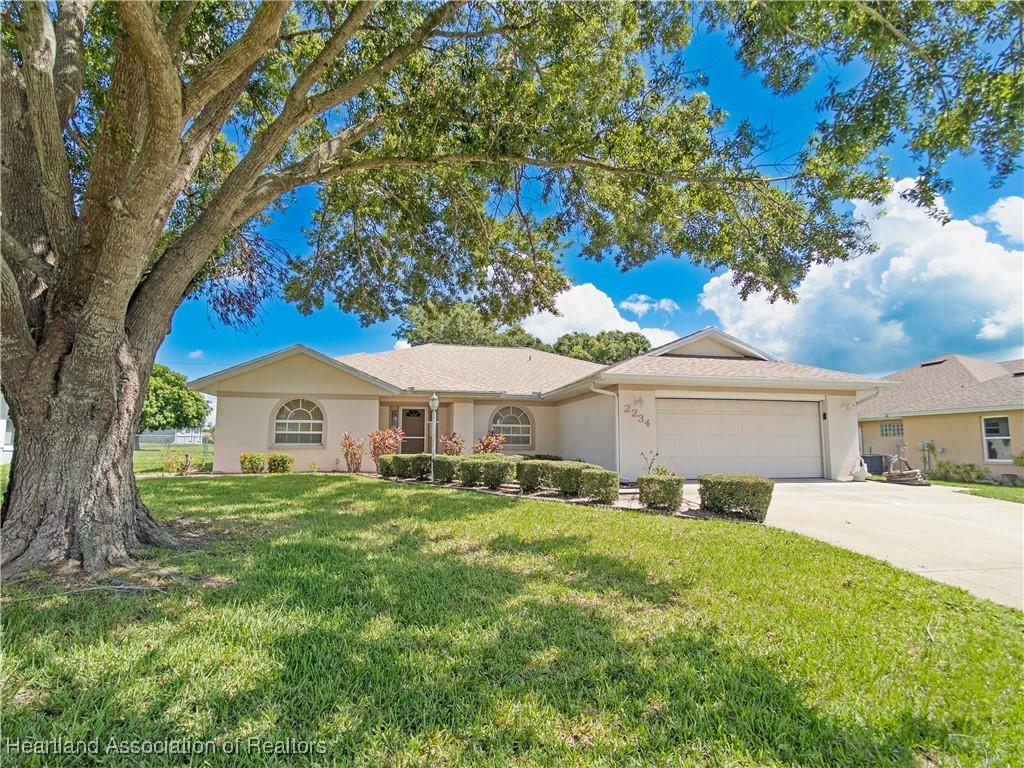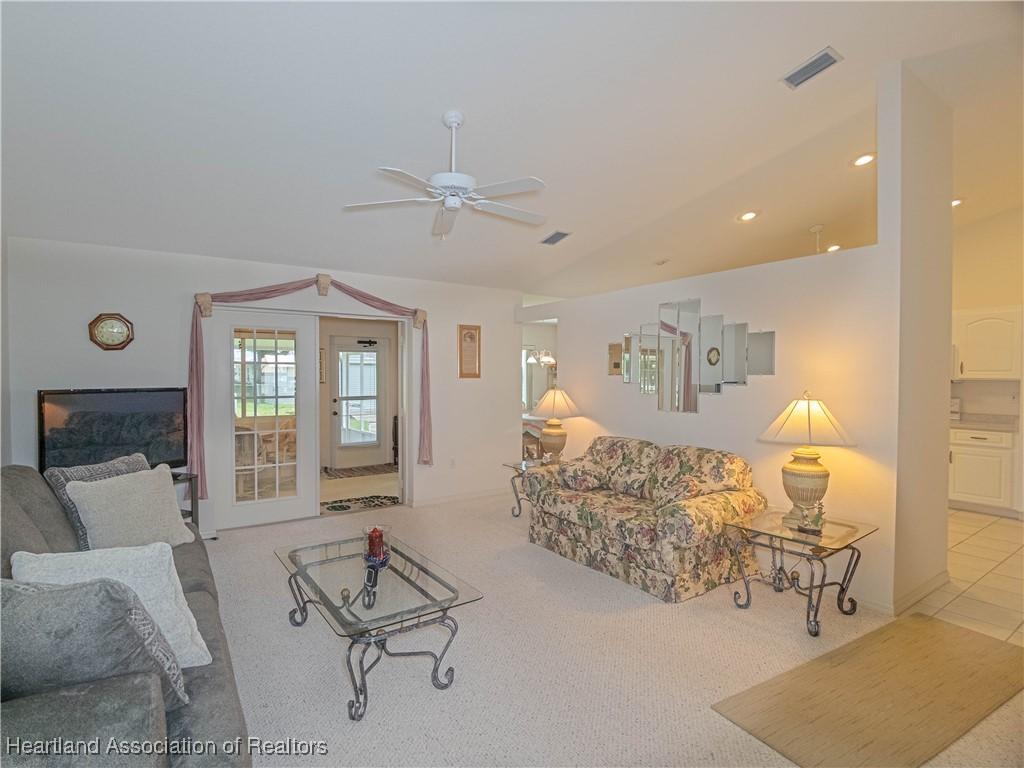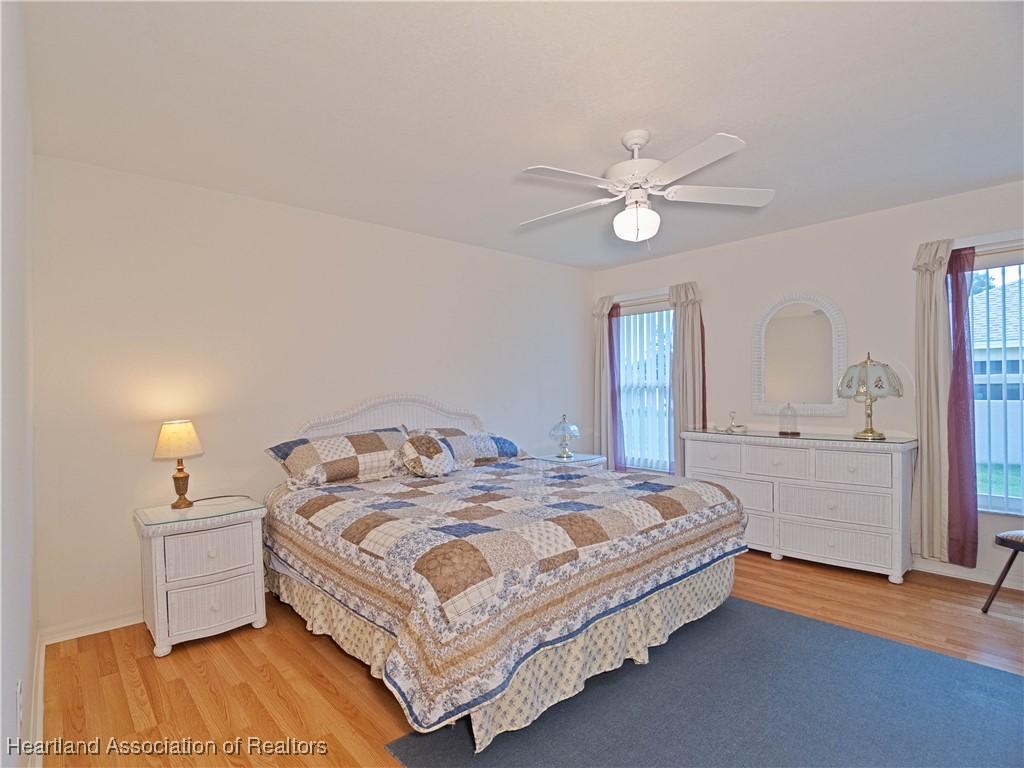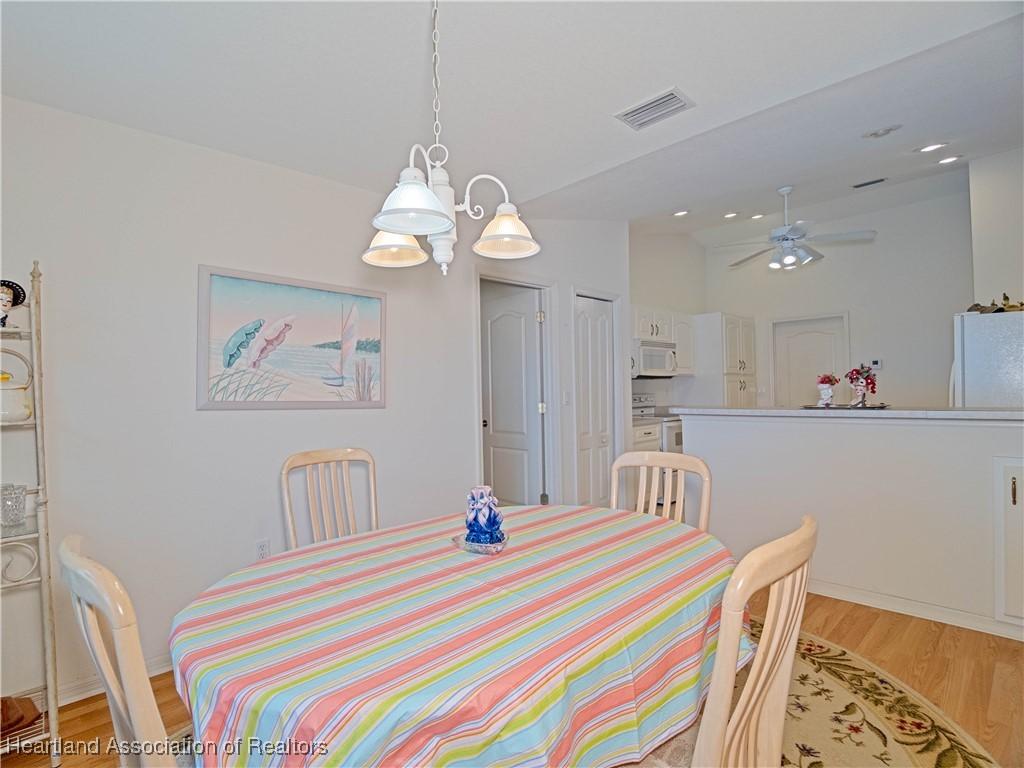Lake Homes Realty
1-866-525-34662234 pinewood boulevard
Sebring, FL 33870
$345,000
3 BEDS 2 BATHS
2,001 SQFT0.27 AC LOTResidential - Single Family




Bedrooms 3
Total Baths 2
Full Baths 2
Square Feet 2001
Acreage 0.2735
Status Active
MLS # 316286
County Highlands
More Info
Category Residential - Single Family
Status Active
Square Feet 2001
Acreage 0.2735
MLS # 316286
County Highlands
Welcome to this hidden gem of PINE and LAKE Estates, one of Sebring's most sought-after lakefront communities with deeded access to Lake Jackson from the community dock. This beautiful custom built home has a 3 bed, 2 bath split floor plan, with cathedral ceilings and Berber carpet in living area. Master bedroom has wood vinyl flooring, spacious walk in his/her closets. Master bath has his/her vanity sinks, tile flooring, walk in shower and large style jacuzzi tub. Kitchen is large, tons of counter space and a breakfast nook, Kenmore appliances with white cabinetry and tile floor. Wood vinyl flooring in breakfast nook area. The laundry room has cabinets for added storage and a utility sink. Oversized garage is nice for work area. The guest bedrooms have Berber carpet, nice closet storage. The guest bath has a tub/shower combo with a linen closet in hallway.
The main living area is open, off to the right is a carpeted dining area, through the living area walk out into a nice size family room. The enclosed screen in porch is nice for drinking your morning coffee, or entertaining guest. The roof was replaced in 2/2019, by Marley Roofing and has a warranty. The AC was replaced 6/2015. There is a portable generator that stays with the home as well as All the Furnishings!! There is a 12x16 shed in the back as well included. All measurements are approximate and should be verified by buyer's agent. All out of town agents must accompany buyers to showings, inspections and final walk thru.
Location not available
Exterior Features
- Style OneStory
- Construction Single Family
- Siding Block, Concrete, Stucco
- Exterior SprinklerIrrigation, Shed, Workshop
- Roof Shingle
- Garage Yes
- Garage Description 2
- Water Public
- Sewer PublicSewer
Interior Features
- Appliances Dryer, Dishwasher, ElectricWaterHeater, Disposal, Microwave, Oven, Range, Refrigerator, Washer
- Heating Central, Electric
- Cooling CentralAir, Electric
- Living Area 2,001 SQFT
- Year Built 1999
Neighborhood & Schools
- Elementary School Woodlawn Elementary
- Middle School Hill-Gustat Middle
- High School Sebring High
Financial Information
- Parcel ID S-23-34-28-021-0000-0110
Additional Services
Internet Service Providers
Listing Information
Listing Provided Courtesy of BHHS Florida Properties Group
The data for this listing came from the Heartland MLS, FL. Copyright 2025 Multiple Listing Service, Inc. - All Rights Reserved. Information is supplied by seller and other third parties and has not been verified.
Listing data is current as of 08/02/2025.


 All information is deemed reliable but not guaranteed accurate. Such Information being provided is for consumers' personal, non-commercial use and may not be used for any purpose other than to identify prospective properties consumers may be interested in purchasing.
All information is deemed reliable but not guaranteed accurate. Such Information being provided is for consumers' personal, non-commercial use and may not be used for any purpose other than to identify prospective properties consumers may be interested in purchasing.