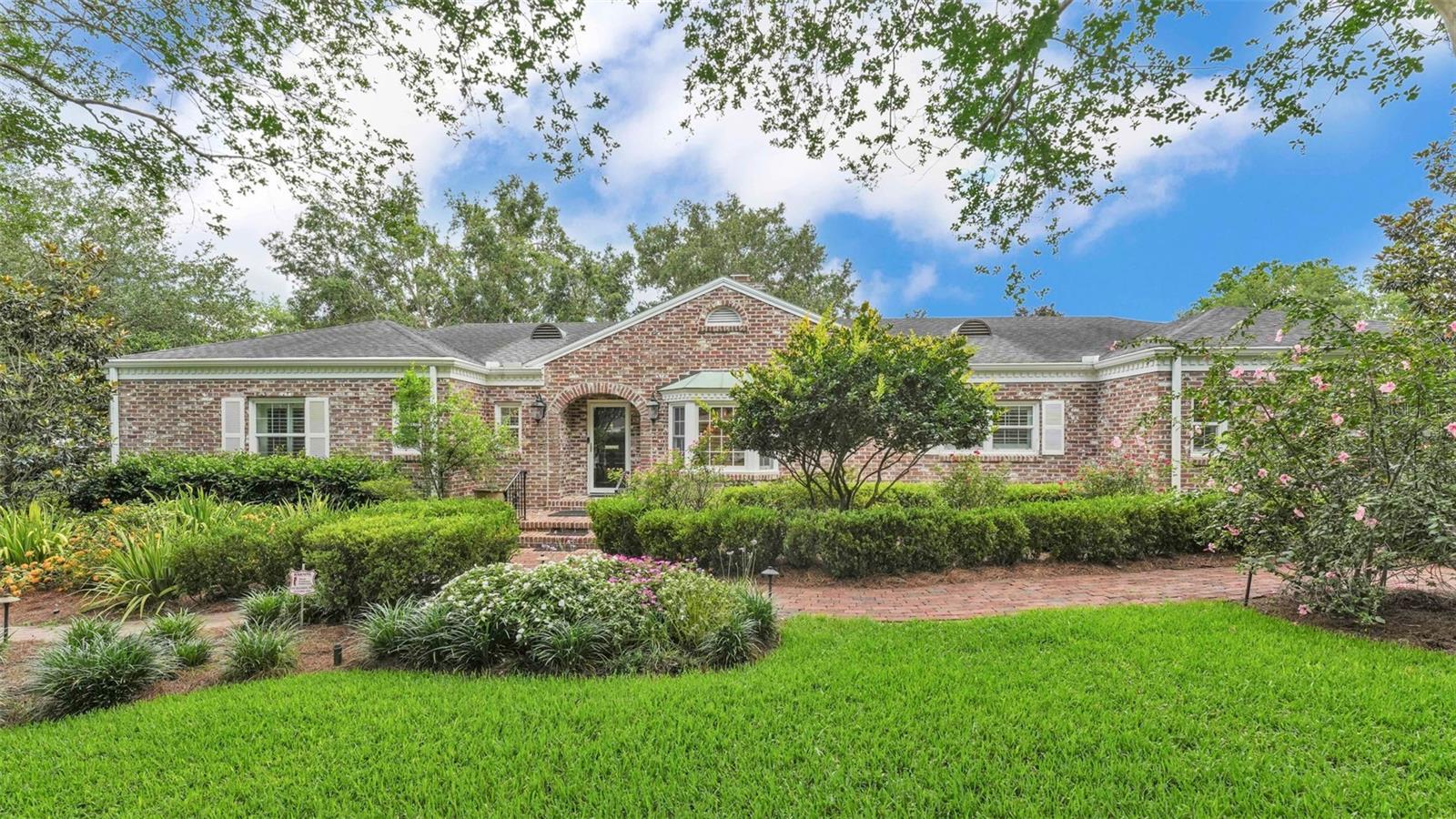323 e belvedere street
LAKELAND, FL 33803
4 BEDS 3-Full 1-Half BATHS
0.87 AC LOTResidential - Single Family

Bedrooms 4
Total Baths 4
Full Baths 3
Acreage 0.87
Status Off Market
MLS # L4953062
County Polk
More Info
Category Residential - Single Family
Status Off Market
Acreage 0.87
MLS # L4953062
County Polk
Under contract-accepting backup offers. Nestled in one of Lakeland’s most iconic neighborhoods, just a short stroll from Lake Hollingsworth, the Lakeland Club, and downtown, this remarkable 1953 brick home is more than a residence—it’s a lifestyle wrapped in timeless character and nearly a full acre of botanical beauty.
From the moment you arrive, the sweeping brick driveway and charming walking paths invite you into a setting that feels both grounded and grand. Mature live oaks provide a shady canopy, while nearly 100 camellia bushes burst with color throughout the year.
Step inside, and you’re greeted with warmth and sophistication. Original hardwood floors, plantation shutters, and crown molding carry classic elegance through every room. The family and dining rooms are anchored by a stunning brick fireplace and open to a breezy screened-in porch through grand double doors—perfect for indoor-outdoor living, while the formal living room features an elegant fireplace with a classic mantle, adding warmth and charm.
The kitchen, redesigned by Waller Construction, blends style and function with glass-front cabinetry, rich wood tones, stone countertops, stainless steel appliances, a cozy breakfast nook, and a central island with a dry bar—ideal for entertaining.
The private primary suite features its own fireplace and a flexible bonus room—perfect for a home office, nursery, or reading retreat. The ensuite bathroom offers a walk-in glass shower, custom cabinetry, stone counters, and direct access to a spacious laundry room with storage and a utility sink.
Each guest bedroom offers its own charm, with hardwood flooring, ceiling fans, and generous closet space. One guest room includes an en-suite bath with a walk-in shower and built-in shelving.
Downstairs, discover a 750 sq ft finished basement—a rare bonus space with endless potential: home theater, gym, studio, or playroom. And for the collector or connoisseur, a 1,600-bottle temperature-controlled wine cellar awaits, crafted with natural wood, stone counters, and ambient lighting—equal parts storage and showpiece.
Outside, this home transforms into a private resort. The screened-in patio acts as a second living room with tile flooring and ceiling fans. Step out to the entertainer’s dream setup: a full outdoor kitchen featuring a Gaucho Grill, Mugnaini commercial-grade pizza oven, and smoker, surrounded by courtyard-style gathering areas.
The fully finished 275 sq ft man cave (with shiplap walls, built-ins, A/C, and a half bath) adds creative space for hobbies or hosting. You’ll also find a ½ basketball court, swing set, koi ponds, a meandering creek, a garden house, raised beds, and a covered work area for gardening.
This property is designed for real living, with two attics, two water heaters, four A/C units (2 in the main house, 1 in the wine cellar, and 1 in the garden house), a whole-home natural gas generator, newer roof and windows, and generous built-in storage. It’s a seamless blend of history, craftsmanship, and convenience.
Come explore every inch—because this isn’t just a home you live in… it’s one you fall in love with.
Location not available
Exterior Features
- Construction Single Family Residence
- Siding Block, Brick, Frame
- Exterior Other, Storage, Workshop
- Roof Shingle
- Garage No
- Garage Description Covered, Driveway, Open, Oversized,
- Water None
- Sewer None
- Lot Description Landscaped
Interior Features
- Appliances Dishwasher, Electric Water Heater, Microwave, Other, Range, Refrigerator
- Heating Central
- Cooling Central Air
- Basement Exterior Entry, Finished, Interior Entry
- Fireplaces 1
- Fireplaces Description Family Room, Living Room, Primary Bedroom, Stone, Wood Burning
- Year Built 1953
Neighborhood & Schools
- Subdivision LAKESIDE TERRACE SUB
- Elementary School Dixieland Elem
- Middle School Southwest Middle School
- High School Lakeland Senior High
Financial Information
- Parcel ID 24-28-30-257000-000140
- Zoning RA-1
Listing Information
Properties displayed may be listed or sold by various participants in the MLS.


 All information is deemed reliable but not guaranteed accurate. Such Information being provided is for consumers' personal, non-commercial use and may not be used for any purpose other than to identify prospective properties consumers may be interested in purchasing.
All information is deemed reliable but not guaranteed accurate. Such Information being provided is for consumers' personal, non-commercial use and may not be used for any purpose other than to identify prospective properties consumers may be interested in purchasing.