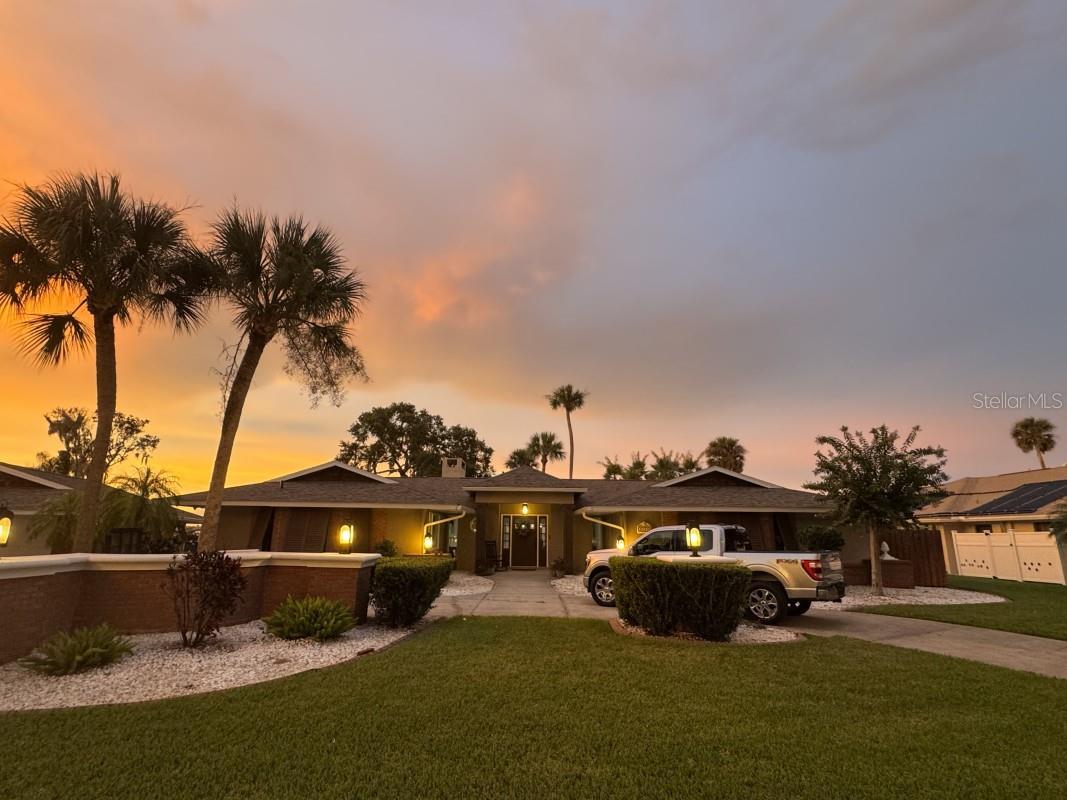8035 lakeside drive
YALAHA, FL 34797
3 BEDS 2-Full 1-Half BATHS
0.61 AC LOTResidential - Single Family

Bedrooms 3
Total Baths 3
Full Baths 2
Acreage 0.61
Status Off Market
MLS # A4659497
County Lake
More Info
Category Residential - Single Family
Status Off Market
Acreage 0.61
MLS # A4659497
County Lake
Owners Selling Lake Harris home!
Discover lakefront living with this stunning 3-bed 2.5-bath home featuring 2,471 SF and lanai that runs the length of the house with new bug proof screens. The property has 135' of direct Lake Harris front on the Harris Chain, at the end of a cul-de-sac offering the perfect blend of privacy, relaxation & recreation. The heart of this home showcases a comfortable living area that is open to an updated kitchen, a walk-in pantry, separate laundry and updated bathrooms, with generous closets.
A flex space adds versatility for your needs, whether you envision a home office, a formal dining room, or a hobby room. The primary bedroom, living room, and kitchen/dining room all have views of Lake Harris, and additional bedrooms offer comfortable guest accommodations. All ceilings have been replaced with clean drywall and the living room vaulted ceilings with wood. There are 2 electric fireplaces with heaters, and the central a/c system is maintained by a contractor 2x per year.
Practical amenities include a whole-house generator; a new water treatment system-2025; 18" of blown-in insulation-2024; Architectural Shingles roof-2022; electric & plumbing have been updated along with new fixtures & new on-demand water heater-2023; all stainless appliances, new granite in kitchen, baths and hearth-2023. Gutters-2023 and a Trex deck with Solo smokeless firepit-2024. There are expansive double-pane slider windows for mesmerizing views.
Location not available
Exterior Features
- Construction Single Family Residence
- Siding Block, Concrete
- Exterior Boat House
- Roof Shingle
- Garage Yes
- Garage Description Driveway, 2 Garage Spaces
- Water Well
- Sewer Septic Tank
- Lot Dimensions 130x206
Interior Features
- Appliances Dishwasher, Disposal, Dryer, Electric Water Heater, Microwave, Range, Refrigerator, Washer
- Heating Central
- Cooling Central Air
- Basement Slab
- Fireplaces 1
- Fireplaces Description Living Room
- Year Built 1972
Neighborhood & Schools
- Subdivision SUN EDEN
- Elementary School Leesburg Elementary
- Middle School Spring Creek Charter School
- High School Leesburg High
Financial Information
- Parcel ID 16-20-25-0200-00A-00301
- Zoning R-6


 All information is deemed reliable but not guaranteed accurate. Such Information being provided is for consumers' personal, non-commercial use and may not be used for any purpose other than to identify prospective properties consumers may be interested in purchasing.
All information is deemed reliable but not guaranteed accurate. Such Information being provided is for consumers' personal, non-commercial use and may not be used for any purpose other than to identify prospective properties consumers may be interested in purchasing.