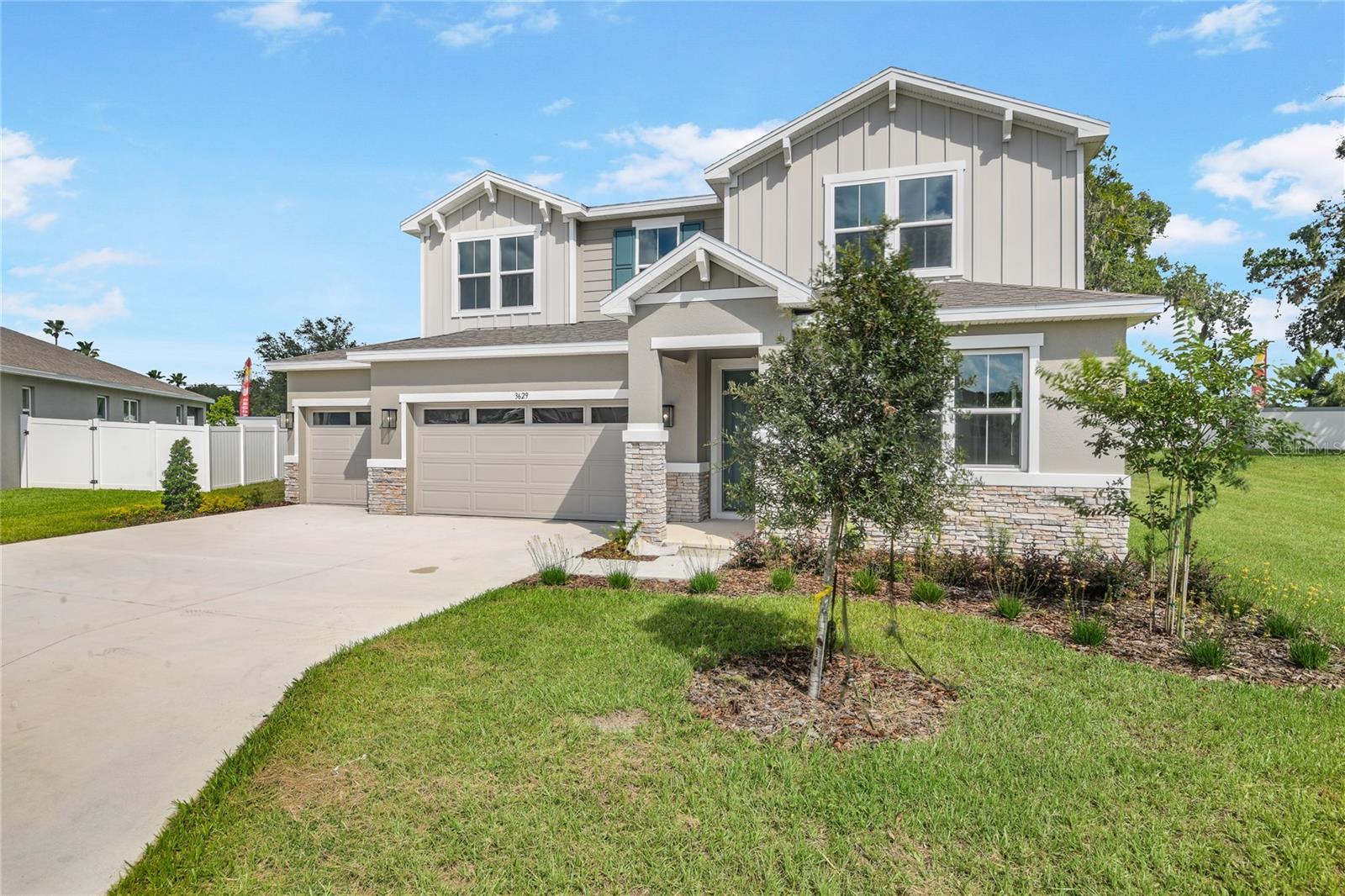3629 sublett loop
TAVARES, FL 32778
5 BEDS 3-Full 1-Half BATHS
0.25 AC LOTResidential - Single Family

Bedrooms 5
Total Baths 4
Full Baths 3
Acreage 0.25
Status Off Market
MLS # S5127184
County Lake
More Info
Category Residential - Single Family
Status Off Market
Acreage 0.25
MLS # S5127184
County Lake
The main floor of the thoughtful Ammolite plan offers a guest suite which includes a living room, bedroom and bath room. You’ll also appreciate a spacious great room and a well-appointed kitchen featuring a center island, walk-in pantry and nook. Upstairs, discover a laundry, a central loft and three guest rooms with a shared bath. A lavish owner's suite with an expansive walk-in closet and private bath rounds out the floor. This Ammolite also features white 42" white soft close cabinets, wood look tile flooring, quartz in the kitchen and bathrooms, matte black hardware, 3 car garage, and an extended covered patio! 1x capital contribution fee of $500.
Location not available
Exterior Features
- Construction Single Family Residence
- Siding Brick, Stucco
- Roof Shingle
- Garage Yes
- Garage Description 3 Garage Spaces
- Water Public
- Sewer Public Sewer
- Lot Description Irregular Lot
Interior Features
- Appliances Dishwasher, Disposal, Electric Water Heater, Microwave, Range
- Heating Central, Electric
- Cooling Central Air
- Basement Block, Other, Slab
- Year Built 2025
Neighborhood & Schools
- Subdivision SEASONS AT LAKESIDE FOREST
Financial Information
- Parcel ID 12-20-25-0010-000-00800


 All information is deemed reliable but not guaranteed accurate. Such Information being provided is for consumers' personal, non-commercial use and may not be used for any purpose other than to identify prospective properties consumers may be interested in purchasing.
All information is deemed reliable but not guaranteed accurate. Such Information being provided is for consumers' personal, non-commercial use and may not be used for any purpose other than to identify prospective properties consumers may be interested in purchasing.