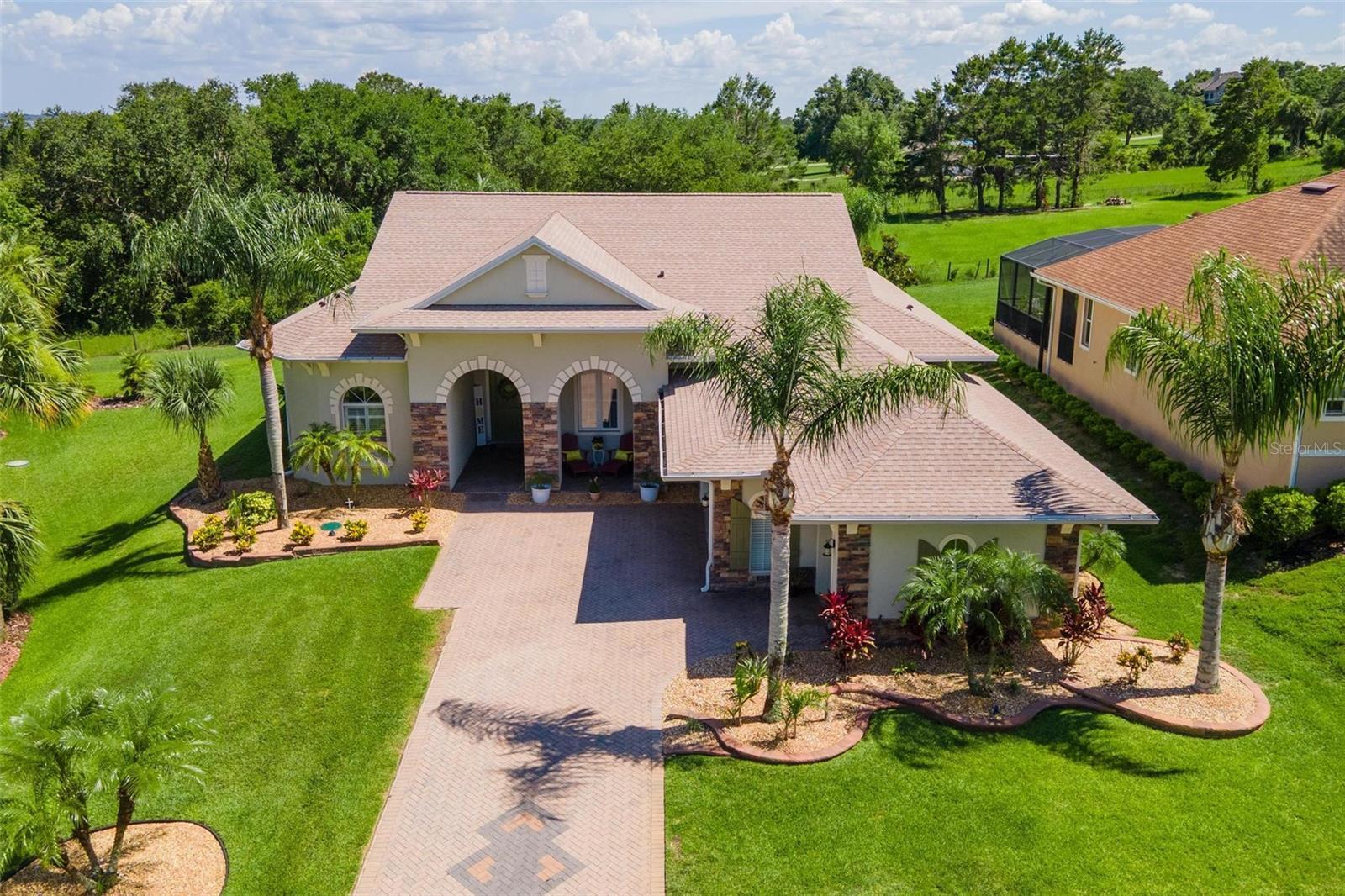5418 sandy hill lane
LADY LAKE, FL 32159
4 BEDS 2-Full 1-Half BATHS
0.3 AC LOTResidential - Single Family

Bedrooms 4
Total Baths 3
Full Baths 2
Acreage 0.3
Status Off Market
MLS # G5098350
County Lake
More Info
Category Residential - Single Family
Status Off Market
Acreage 0.3
MLS # G5098350
County Lake
RESORT STYLE LIVING! Spectacular Setting with Beautiful Sunrises! This incredible home featuring a sparkling salt water pool is sure to impress! Beautifully upgraded Tuscany model is in a sought-after gated golfing community offering 24/7 guard gated security. Enjoy 4 spacious bedrooms, 2.5 baths, and a two-car garage with an additional golf cart garage, this home is packed with exceptional features and thoughtful upgrades. Inside, you'll find soaring 10–14 ft ceilings, elegant crown molding, and ceramic tile throughout the main living areas, with rich bamboo flooring in all bedrooms. The remodeled kitchen is a standout with granite countertops, white 42" cabinets, stainless steel appliances, a massive walk-in pantry, and a large snack bar that opens to the great room plus a separate butlers pantry/ coffee station! Recessed sliding doors lead to the screened-in lanai featuring a large pool with spa, beach shelf, built-in umbrella stand, and a custom outdoor entertaining area complete with bar, grill, wine fridge, sink, and fire pit. The primary suite is designed for privacy and comfort, with dual walk-in closets, soaking tub, raised vanities, and a separate tiled shower with bench seat. Bedrooms 2 and 3 share a Jack and Jill bath with individual raised vanities, while bedroom 4 offers flexible space for guests or a home office. Additional highlights include plantation shutters, 8' doors, a generous laundry room, and energy-saving features like a tankless water heater (2021), upgraded A/C (new June 2025), NEW ROOF (April 2024), and core foam insulation throughout. January 2017 replaced drain field and pumped out Septic March 2025! The backyard backs to open pasture, offering a peaceful and private setting. Optional golf and social memberships give access to the country club, tennis, racquetball, pickleball, fitness center, pool, and even a boat dock with canal access to Lake Griffin. Ideally located just minutes from The Villages, Leesburg, and an easy drive to Ocala, Disney, and beyond—this home offers the perfect blend of luxury, space, and lifestyle.
Location not available
Exterior Features
- Construction Single Family Residence
- Siding Stucco
- Roof Shingle
- Garage Yes
- Garage Description 2 Garage Spaces
- Water Public
- Sewer Septic Tank
- Lot Description Cul-De-Sac, In County, Landscaped, Oversized Lot, Sidewalk, Paved
Interior Features
- Appliances Dishwasher, Disposal, Dryer, Electric Water Heater, Microwave, Range, Refrigerator, Washer
- Heating Electric
- Cooling Central Air
- Basement Slab
- Year Built 2007
Neighborhood & Schools
- Subdivision HARBOR HILLS
Financial Information
- Parcel ID 13-18-24-0522-00A-01100
- Zoning PUD


 All information is deemed reliable but not guaranteed accurate. Such Information being provided is for consumers' personal, non-commercial use and may not be used for any purpose other than to identify prospective properties consumers may be interested in purchasing.
All information is deemed reliable but not guaranteed accurate. Such Information being provided is for consumers' personal, non-commercial use and may not be used for any purpose other than to identify prospective properties consumers may be interested in purchasing.