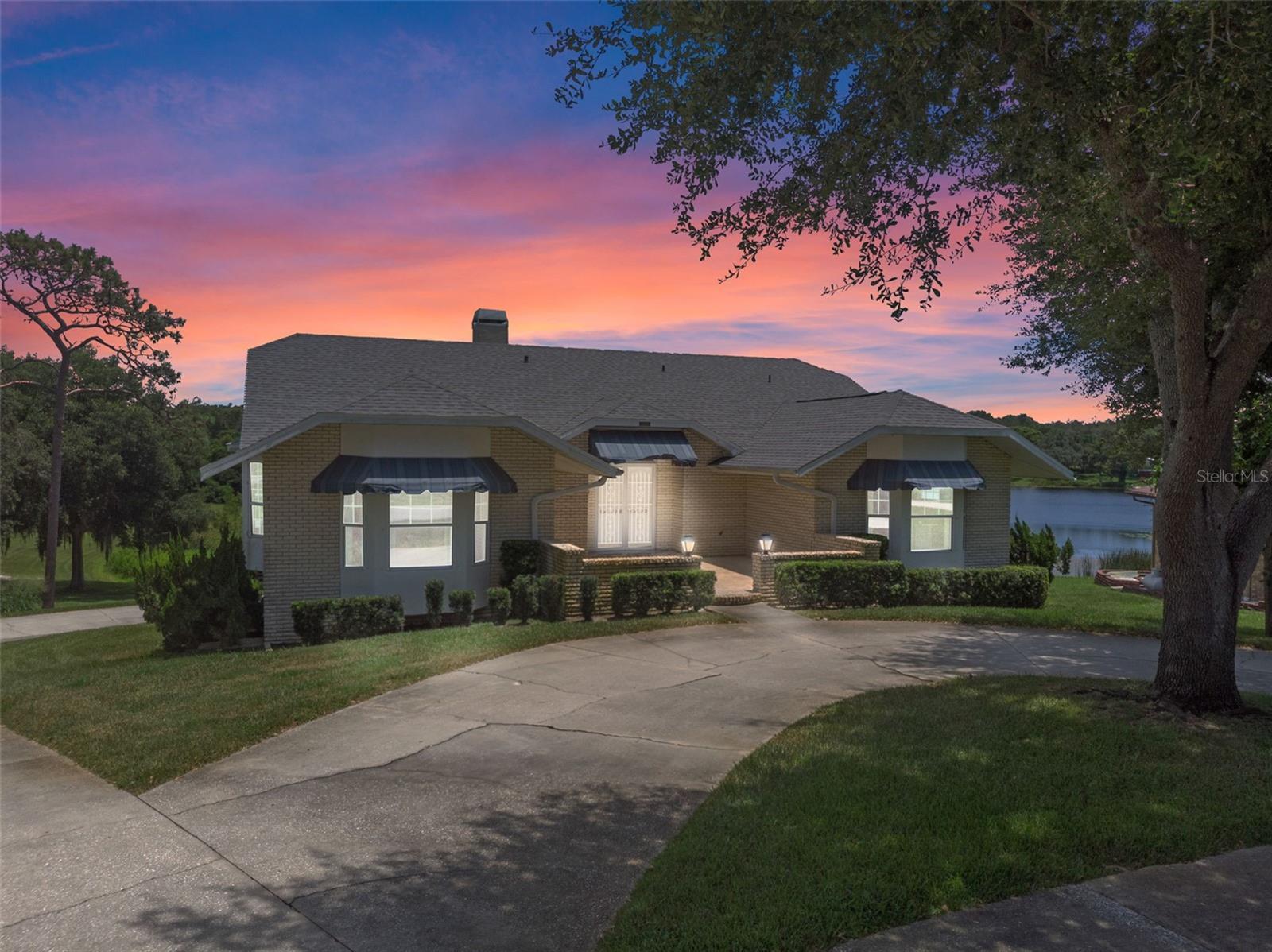34407 black bass circle
FRUITLAND PARK, FL 34731
3 BEDS 2-Full BATHS
0.4 AC LOTResidential - Single Family

Bedrooms 3
Total Baths 2
Full Baths 2
Acreage 0.41
Status Off Market
MLS # G5099968
County Lake
More Info
Category Residential - Single Family
Status Off Market
Acreage 0.41
MLS # G5099968
County Lake
Under contract-accepting backup offers. Lakefront Living with Space to Spare! Discover this one-of-a-kind lakeview property located at 34407 Black Bass Cir in Fruitland Park, offering the perfect combination of comfort, functionality, and serene natural beauty. This spacious 3-bedroom, 2-bathroom home features a Florida room running the full length of the back of the house, with large windows showcasing breathtaking views of the lake. While the Florida room is not air-conditioned, it offers a peaceful retreat with natural light and direct access to the small deck overlooking the water. Enjoy cozy evenings by the wood-burning fireplace, and benefit from recent upgrades including double-pane, tinted windows, a 2019 hot water heater, and a new roof installed in March 2025. The home is equipped with city water plus a private well for irrigation, maximizing efficiency and flexibility. A true standout feature is the immense garage—located below the main living area—with room to park up to 8 vehicles. It includes two 2-car garage doors, epoxy-coated flooring, and approximately 8 inches of insulation above to help maintain temperature. Two additional air-conditioned rooms off the garage provide excellent space for a workshop, hobby area, or office. Outdoor and travel enthusiasts will love the dedicated RV charging outlets, both inside the garage and on the exterior pad. Access to the lake is available directly from your property via the center gate marked by the white post, making this a true lake-lovers' paradise.
Location not available
Exterior Features
- Construction Single Family Residence
- Siding Block, Brick, Stucco
- Roof Shingle
- Garage Yes
- Garage Description Boat, Circular Driveway, Garage Door Opener, Garage Faces Rear, Golf Cart Parking, Oversized, RV Access/Parking, Workshop in Garage, 8 Garage Spaces
- Water Canal/Lake For Irrigation
- Sewer Public Sewer
- Lot Description In County, Sidewalk, Paved, Unincorporated
Interior Features
- Appliances Dishwasher, Disposal, Dryer, Microwave, Range, Refrigerator, Washer
- Heating Central
- Cooling Central Air
- Basement Other
- Fireplaces 1
- Fireplaces Description Living Room, Wood Burning
- Year Built 1987
Neighborhood & Schools
- Subdivision VALENCIA TERRACE
Financial Information
- Parcel ID 10-19-24-0700-000-01800
- Zoning R-6


 All information is deemed reliable but not guaranteed accurate. Such Information being provided is for consumers' personal, non-commercial use and may not be used for any purpose other than to identify prospective properties consumers may be interested in purchasing.
All information is deemed reliable but not guaranteed accurate. Such Information being provided is for consumers' personal, non-commercial use and may not be used for any purpose other than to identify prospective properties consumers may be interested in purchasing.