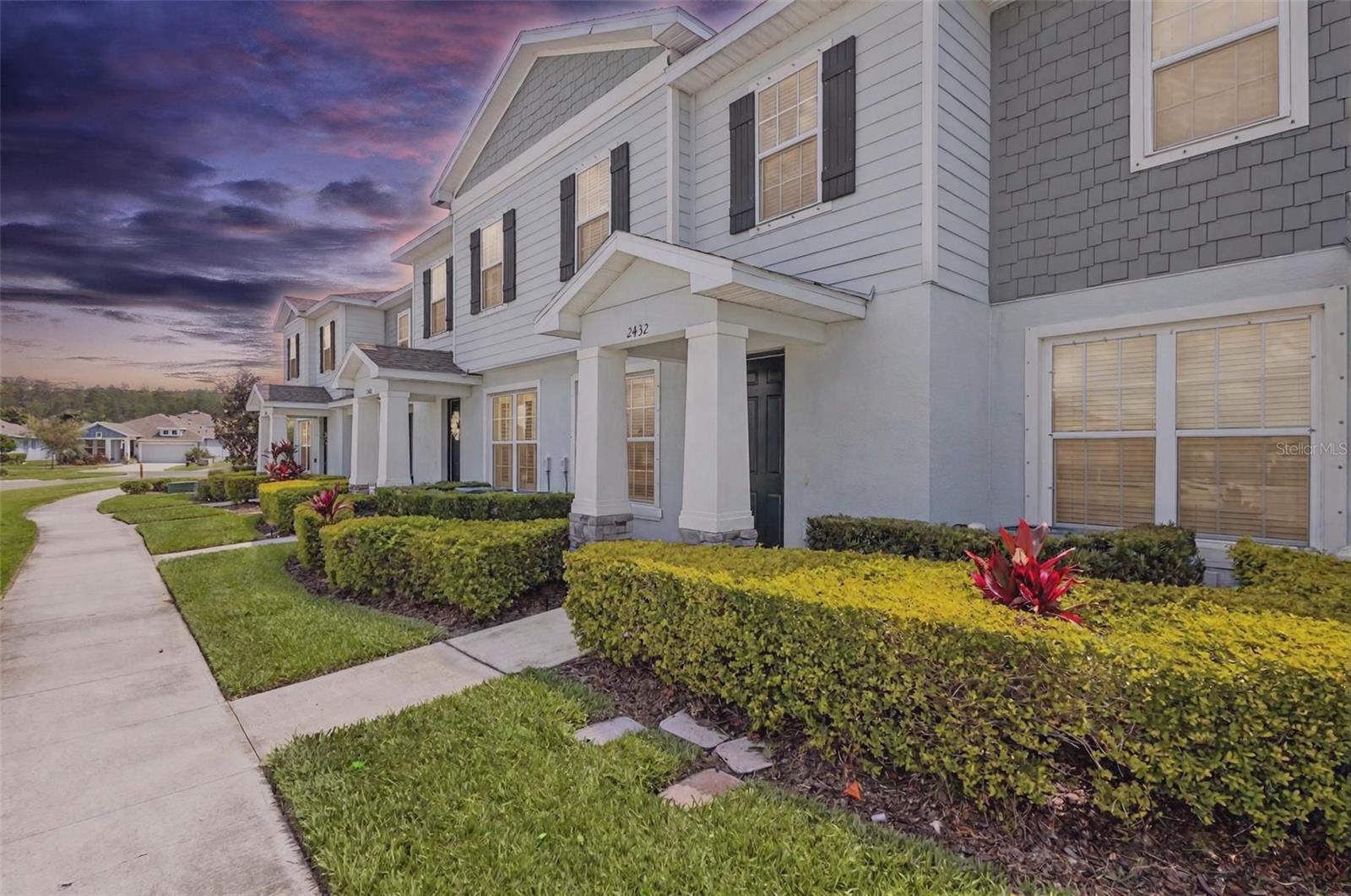2432 hearth drive
ODESSA, FL 33556
3 BEDS 2-Full 1-Half BATHS
0.05 AC LOTResidential - Townhouse

Bedrooms 3
Total Baths 3
Full Baths 2
Acreage 0.05
Status Off Market
MLS # TB8382588
County Pasco
More Info
Category Residential - Townhouse
Status Off Market
Acreage 0.05
MLS # TB8382588
County Pasco
One or more photo(s) has been virtually staged. One or more photos have been virtually staged. Motivated sellers are offering to pay three months of HOA dues or provide a credit toward an interest rate buydown—buyer’s choice. This 2019-built, 3-bedroom, 2.5-bath townhome in Asturia delivers ~1,740 SF of open, low-maintenance living and a rare 2-car garage.
The main level showcases an open floor plan that connects the kitchen, large front living area, and adjacent dining space—creating a bright, cohesive layout ideal for entertaining or everyday comfort. The kitchen features granite countertops, gas cooktop, stainless steel appliances, and a spacious center island that anchors the main living space. A large storage closet under the stairs and a half bath on the first floor add convenience and function. Smart-home features include a Nest-enabled HVAC thermostat. A pavered, fenced courtyard sits between the home and garage, offering a private outdoor retreat for grilling, relaxing, or container gardening.
Upstairs, the primary suite includes a walk-in closet, dual vanities, and walk-in shower. Two additional bedrooms share a full bath, and the upstairs laundry room adds everyday efficiency. Neutral finishes throughout allow easy customization for any design style.
Asturia offers resort-style amenities including a pool, clubhouse, fitness center, dog park, playgrounds, walking trails, and scenic green spaces. The home is approximately 0.3 mi (about a 5-minute walk) from the clubhouse, gym, and pool. Community events, manicured landscaping, and modern design make Asturia one of Odessa’s most desirable master-planned neighborhoods.
Located off State Road 54, this property is ~0.8 mi to Publix (13589 SR-54) and ~2.0 mi to the Suncoast Parkway, offering quick access to Tampa and regional business corridors. Zoned for Odessa Elementary, Seven Springs Middle, and J.W. Mitchell High, with shopping, dining, and healthcare nearby.
After several price improvements, this home is now positioned below comparable sales in Asturia, offering exceptional value for buyers seeking quality, amenities, and convenience in a move-in-ready property. Includes video walkthrough and 3D tour link.
Location not available
Exterior Features
- Construction Townhouse
- Siding Block, Frame
- Roof Shingle
- Garage Yes
- Garage Description Alley Access, Driveway, Garage Door Opener, 2 Garage Spaces
- Water Public
- Sewer Public Sewer
- Lot Description Sidewalk, Paved
Interior Features
- Appliances Dishwasher, Disposal, Dryer, Microwave, Range, Refrigerator, Washer
- Heating Central
- Cooling Central Air
- Basement Slab
- Year Built 2019
Neighborhood & Schools
- Subdivision ASTURIA PH 3
- Elementary School Odessa Elementary
- Middle School Seven Springs Middle-PO
- High School J.W. Mitchell High-PO
Financial Information
- Parcel ID 25-26-17-0010-02900-0290
- Zoning MPUD
Listing Information
Properties displayed may be listed or sold by various participants in the MLS.


 All information is deemed reliable but not guaranteed accurate. Such Information being provided is for consumers' personal, non-commercial use and may not be used for any purpose other than to identify prospective properties consumers may be interested in purchasing.
All information is deemed reliable but not guaranteed accurate. Such Information being provided is for consumers' personal, non-commercial use and may not be used for any purpose other than to identify prospective properties consumers may be interested in purchasing.