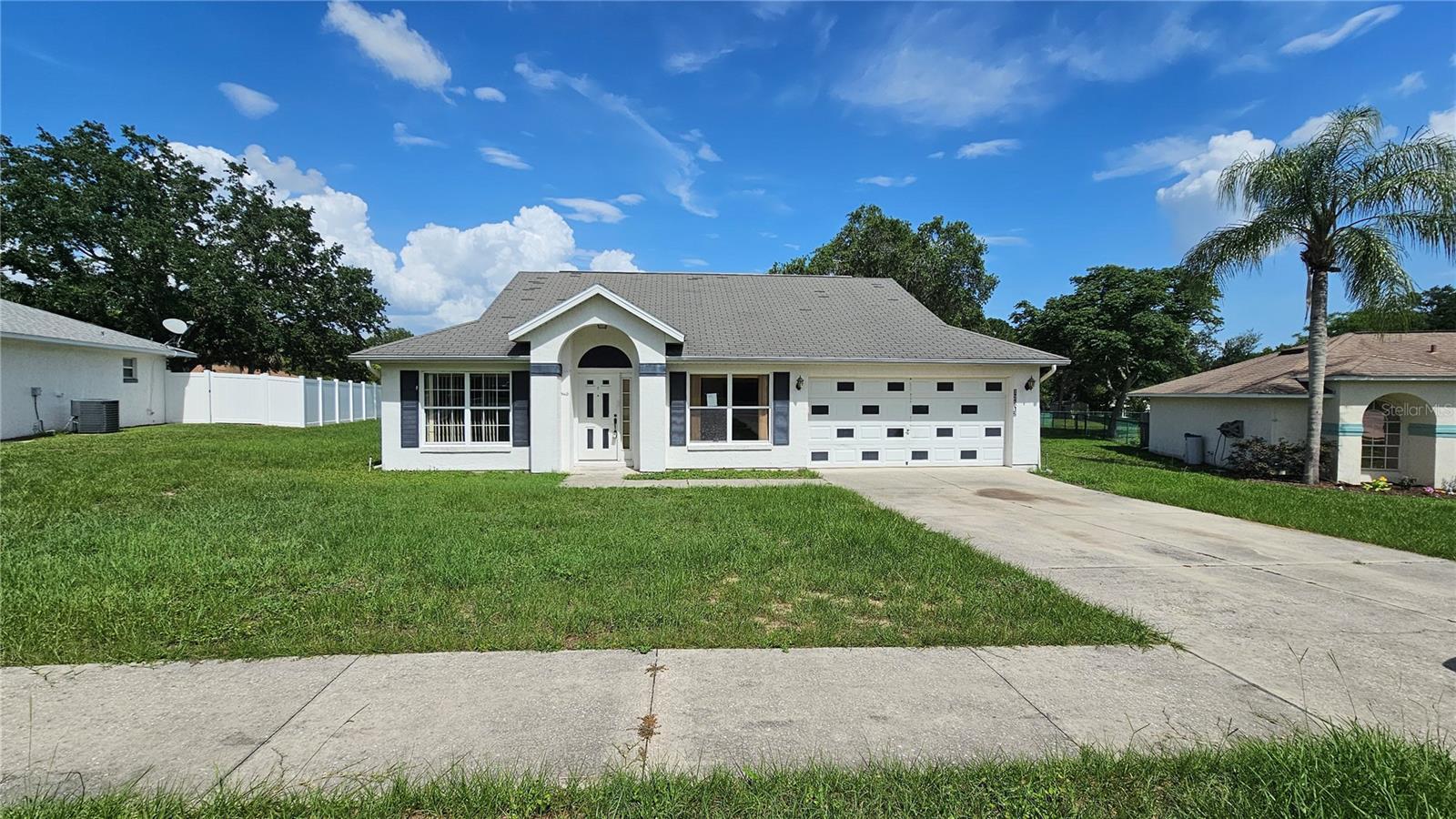12512 draw dr drive
GRAND ISLAND, FL 32735
3 BEDS 2-Full BATHS
0.25 AC LOTResidential - Single Family

Bedrooms 3
Total Baths 2
Full Baths 2
Acreage 0.25
Status Off Market
MLS # G5098301
County Lake
More Info
Category Residential - Single Family
Status Off Market
Acreage 0.25
MLS # G5098301
County Lake
This property is eligible under the First Look Initiative. All Owner Occupant will be responded to after 7 days on the market and Investor will be responded to after 30 days. However, all can be submitted during the First Look period... Nestled in the mature subdivision of Wedgewood Club, located in Grand Island FL, with a split floorplan, this property could be the perfect investment you have been waiting for. You can make it your own sweet home, or your second home, sky is the limit to what you can do with this property as the new owner. Home features an eat in kitchen, large living room with the master suite off to the right. On the other side of the home, features bedrooms 2 and 3 with the second bathroom between them to give all bedrooms some privacy. Spacious backyard for the summer family gatherings and room for the young ones to play. This home and subdivision boast convenient access to established local roads and highways giving the ease of traveling approximately 45 minutes away to all of Orlando, Disney Parks and the attractions they have for your entertainment. Plus, locally you have shops, restaurants, and grocery stores that are just down the street a few miles away from this home. Lots of potential in this one.... Don't let it pass you by!
Location not available
Exterior Features
- Construction Single Family Residence
- Siding Block
- Roof Shingle
- Garage Yes
- Garage Description 2 Garage Spaces
- Water Private
- Sewer Private Sewer, Septic Tank
Interior Features
- Appliances Dishwasher, Electric Water Heater, Range, Range Hood, Refrigerator
- Heating Central
- Cooling Central Air
- Basement Slab
- Year Built 2001
Neighborhood & Schools
- Subdivision WEDGEWOOD CLUB 7TH ADD
- Elementary School Eustis Elem
- Middle School Eustis Middle
- High School Eustis High School
Financial Information
- Parcel ID 31-18-26-1040-000-30600
- Zoning PUD


 All information is deemed reliable but not guaranteed accurate. Such Information being provided is for consumers' personal, non-commercial use and may not be used for any purpose other than to identify prospective properties consumers may be interested in purchasing.
All information is deemed reliable but not guaranteed accurate. Such Information being provided is for consumers' personal, non-commercial use and may not be used for any purpose other than to identify prospective properties consumers may be interested in purchasing.