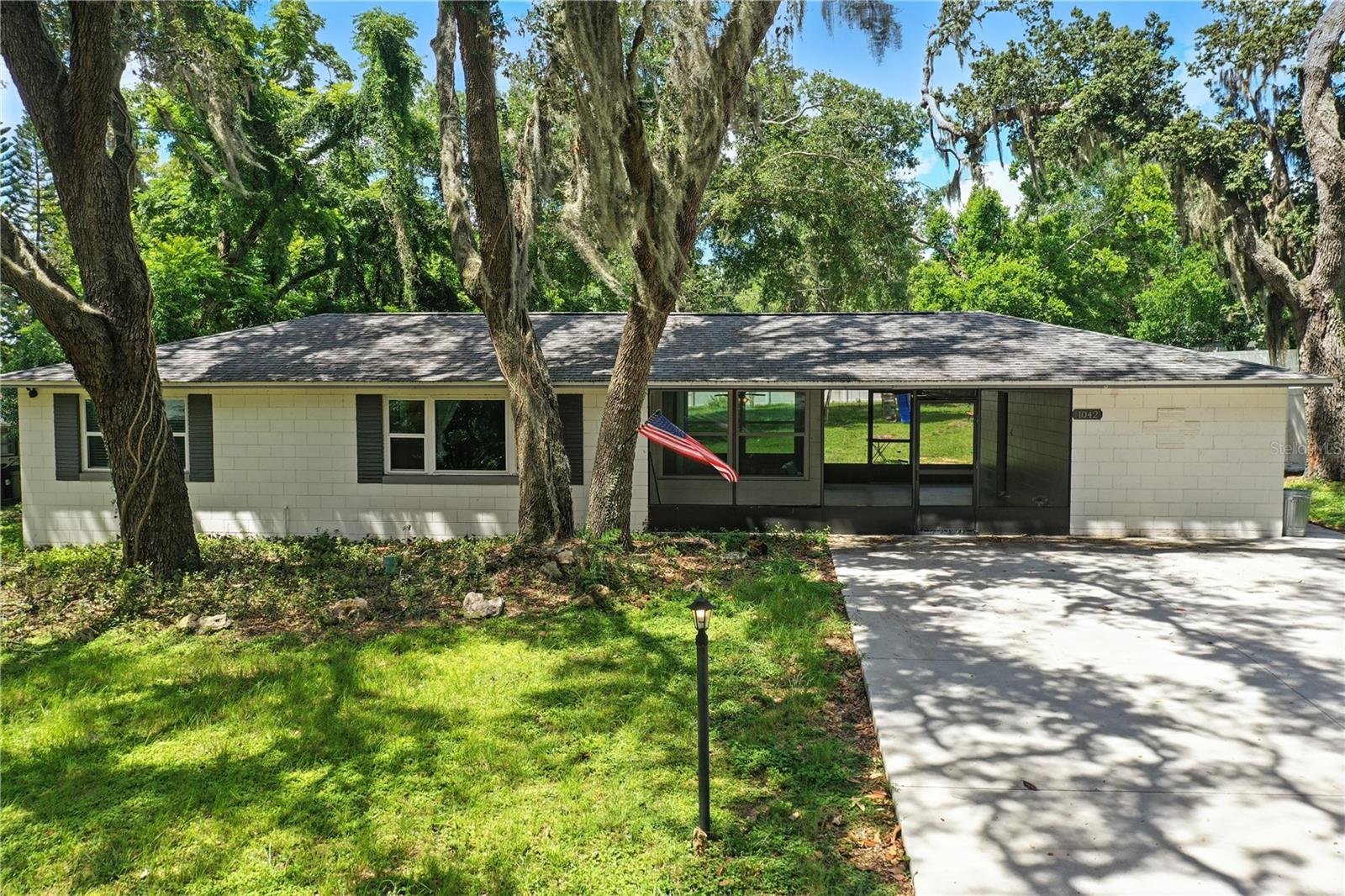1042 n magnolia circle
EUSTIS, FL 32726
3 BEDS 2-Full BATHS
0.33 AC LOTResidential - Single Family

Bedrooms 3
Total Baths 2
Full Baths 2
Acreage 0.33
Status Off Market
MLS # O6332458
County Lake
More Info
Category Residential - Single Family
Status Off Market
Acreage 0.33
MLS # O6332458
County Lake
Under contract-accepting backup offers. Multiple offers- please submit highest and best offer by Tuesday Aug 5th, 8pm
Welcome to 1042 N Magnolia Circle! This charming 3-bedroom, 2-bath home in Eustis is full of character. Inside, you’ll find original pine hardwood floors, a functional eat-in kitchen, a unique screened breezeway that leads to an in-law suite with its own bedroom and bathroom. Perfect for guests, multi-generational living or generating income!
Enjoy the fully fenced .33-acre lot with mature oak and fruit trees, a large storage shed, and plenty of space to relax or entertain. Located on a quiet dead-end street, this home is close to downtown Eustis, Ferran Park, and Lake Eustis for boating, fishing, and community events.
Bonus: This home qualifies for up to $3,000 in lender credits with our preferred lending partner and includes a 1-year home warranty paid by the seller at closing.
Don’t miss out on this rare find—schedule your private showing today!
Location not available
Exterior Features
- Construction Single Family Residence
- Siding Block
- Exterior Shed(s), Storage
- Roof Shingle
- Garage No
- Garage Description Driveway,
- Water Public
- Sewer Septic Tank
- Lot Dimensions 95x150
- Lot Description City Limits, Oversized Lot, Street Dead-End, Paved
Interior Features
- Appliances Dishwasher, Dryer, Electric Water Heater, Exhaust Fan, Ice Maker, Microwave, Range, Refrigerator, Washer
- Heating Central, Electric
- Cooling Central Air
- Basement Slab
- Year Built 1958
Neighborhood & Schools
- Subdivision EUSTIS HEIGHTS
- Elementary School Eustis Heights Elem
- Middle School Eustis Middle
- High School Eustis High School
Financial Information
- Parcel ID 15-19-26-0200-021-01500
- Zoning R-6


 All information is deemed reliable but not guaranteed accurate. Such Information being provided is for consumers' personal, non-commercial use and may not be used for any purpose other than to identify prospective properties consumers may be interested in purchasing.
All information is deemed reliable but not guaranteed accurate. Such Information being provided is for consumers' personal, non-commercial use and may not be used for any purpose other than to identify prospective properties consumers may be interested in purchasing.