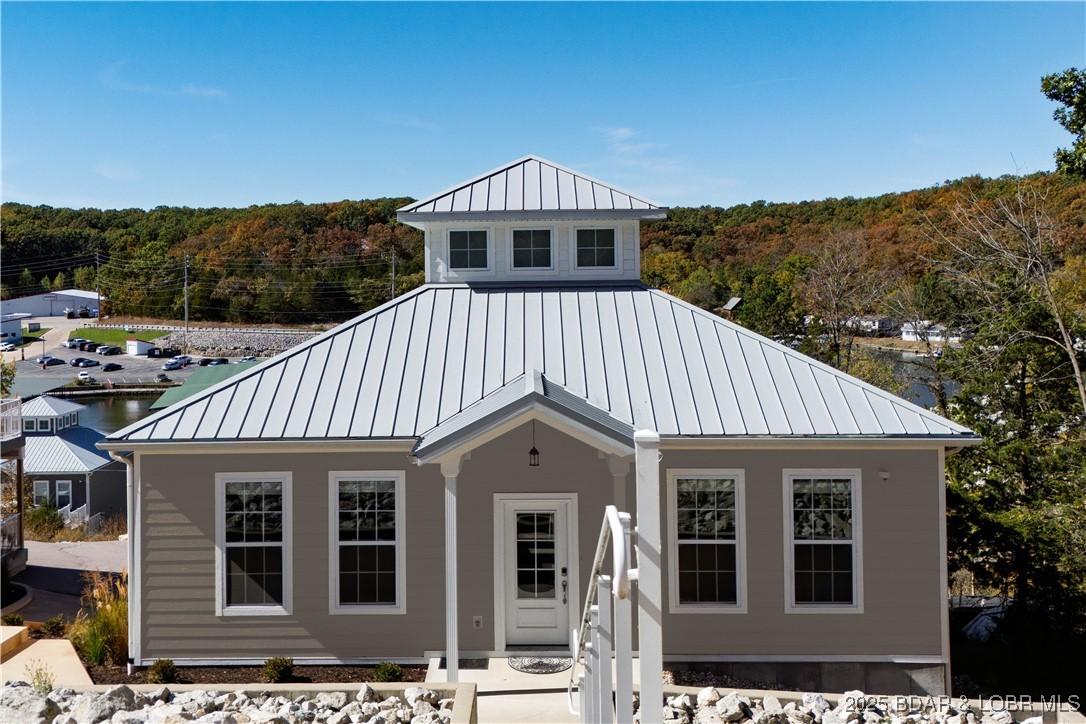Loading
Waterfront
5973 marina view lane
Osage Beach, MO 65065
$735,000
5 BEDS 3 BATHS
2,217 SQFT0.23 AC LOTResidential - Detached
Waterfront




Bedrooms 5
Total Baths 3
Full Baths 3
Square Feet 2217
Acreage 0.24
Status Active
MLS # 3576486
County Camden
More Info
Category Residential - Detached
Status Active
Square Feet 2217
Acreage 0.24
MLS # 3576486
County Camden
*SELLER WILL COVER COST TO PAINT EXTERIOR COLOR OF BUYER'S CHOICE*
Welcome to this exceptional home in the coveted Redhead Cove, where lake access, a prime location, and luxury living meet to offer the ultimate retreat. Featuring the largest boat slip available, this home is a dream for water enthusiasts and is turn-key just in time for summer. A golf cart is included, making it easy to access all the community amenities at Redhead and Performance. This home is currently enrolled in a successful rental program, making it an ideal income-producing property. With zero HOA fees, you can enjoy all the benefits of lake living without the added costs. Plus, the home is equipped with security systems, adding an extra layer of peace of mind and convenience. The home features a smart, efficient floor plan that maximizes space, so whether you’re hosting a party or accommodating rental guests, the layout provides ample space with no wasted square footage. As an added bonus, this property is located next door to an identical home, available for purchase. Purchasing both properties offers the opportunity to expand your living space, rental income, and overall investment potential.
Location not available
Exterior Features
- Style TwoStory
- Construction Single Family
- Siding Other
- Exterior BoatRamp, ConcreteDriveway, Deck, Patio
- Garage Yes
- Garage Description 1
- Water Private, Well
- Sewer SharedSeptic
Interior Features
- Appliances Dryer, Dishwasher, Disposal, Microwave, Oven, Range, Refrigerator, Stove, Washer
- Heating ForcedAir, Gas
- Cooling CentralAir
- Basement Finished,WalkOutAccess,CrawlSpace
- Living Area 2,217 SQFT
- Year Built 2019
Neighborhood & Schools
- Subdivision TImbercrest
Financial Information
- Parcel ID 08200900000004016005
Additional Services
Internet Service Providers
Listing Information
Listing Provided Courtesy of RE/MAX Lake of the Ozarks - (573) 302-2300
The data for this listing came from the Lake of the Ozarks Board of Realtors
Listing data is current as of 07/04/2025.


 All information is deemed reliable but not guaranteed accurate. Such Information being provided is for consumers' personal, non-commercial use and may not be used for any purpose other than to identify prospective properties consumers may be interested in purchasing.
All information is deemed reliable but not guaranteed accurate. Such Information being provided is for consumers' personal, non-commercial use and may not be used for any purpose other than to identify prospective properties consumers may be interested in purchasing.