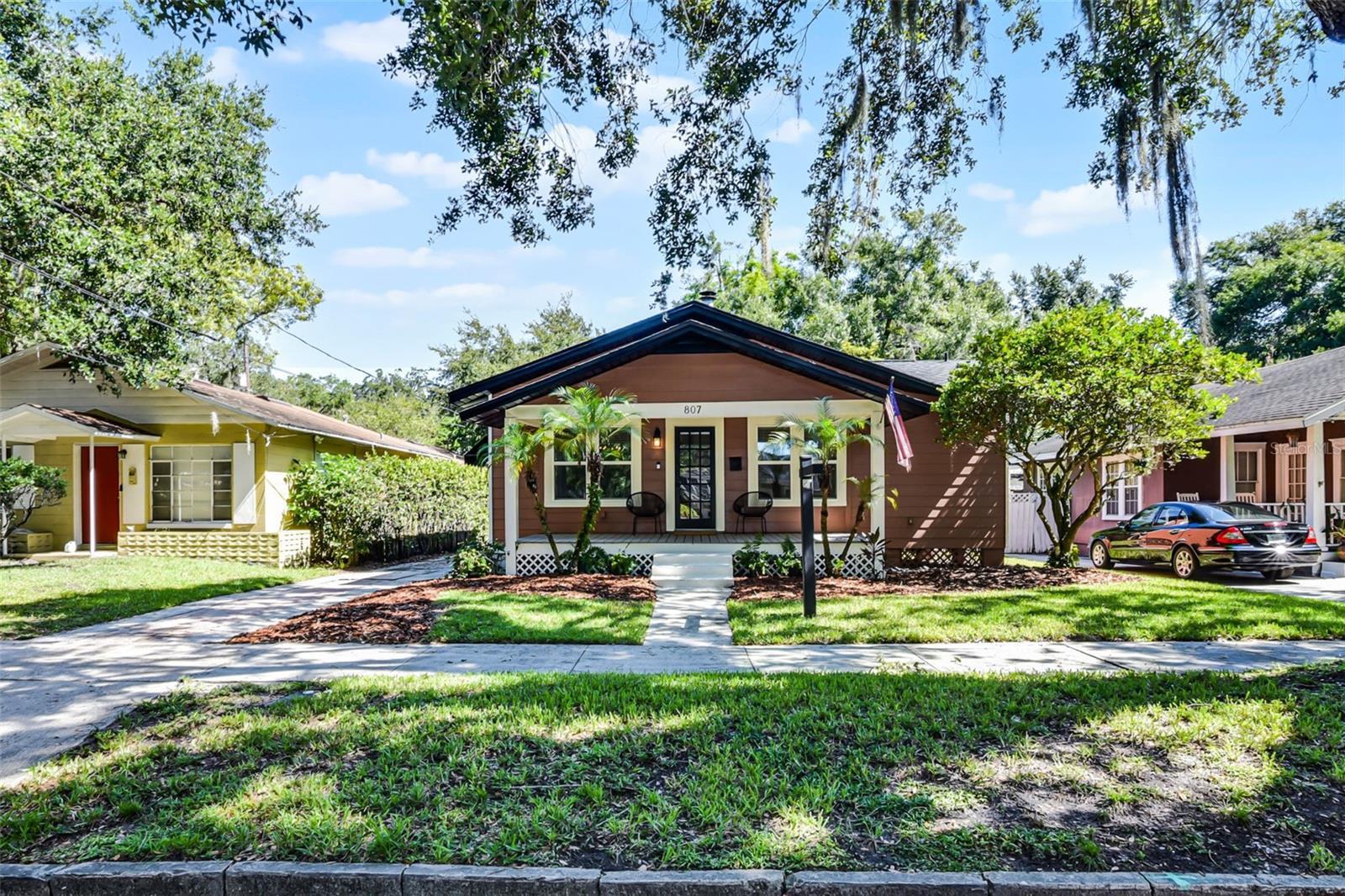807 palmer street
ORLANDO, FL 32801
3 BEDS 2-Full BATHS
0.14 AC LOTResidential - Single Family

Bedrooms 3
Total Baths 2
Full Baths 2
Acreage 0.14
Status Off Market
MLS # O6332256
County Orange
More Info
Category Residential - Single Family
Status Off Market
Acreage 0.14
MLS # O6332256
County Orange
Under contract-accepting backup offers. Welcome to your beautifully restored 1920s dream home in the highly sought-after Lake Davis/Greenwood neighborhood, just steps from the heart of Downtown Orlando and the charm of Thornton Park. Nestled on a picturesque brick-paved road just outside a designated historic district, this residence blends timeless character with modern updates. A brand-new front porch added in 2022 invites you to slow down and sip sweet tea while watching the world go by. Inside, you’ll find newly installed hardwood flooring flowing seamlessly throughout, complemented by elegant crown molding and a cozy fireplace that serves as the living room’s charming focal point. The updated kitchen features stainless steel appliances—including a brand new refrigerator, gas range, and vent hood—along with butcher block countertops and a generous pantry. The spacious owner’s suite offers a walk-in closet and private ensuite bathroom, while the two additional bedrooms share a stylish Jack-and-Jill bathroom. Step out back into your private oasis, complete with a pavered patio and oversized shed perfect for extra storage or a hobby space. Endless updates include a newer roof (2022), windows (2023), Water Heater (2020), electrical updates (2022), and a new washer and dryer that will convey with the sale—along with a Ring camera for added peace of mind. Enjoy the best of Orlando living with no HOA and unbeatable proximity to Lake Eola, Delaney Park, 903 Mills Market, SoDo, the Dr. Phillips Performing Arts Center, Kia Center, Orlando City Soccer matches, Camping World Stadium, and more. Zoned for Blankner K-8 and Boone High, this gem is the total package. Come fall in love with where history meets modern comfort—this one won’t last!
Location not available
Exterior Features
- Construction Single Family Residence
- Siding Metal Siding, Frame
- Exterior Workshop
- Roof Shingle
- Garage No
- Garage Description Driveway, Off Street,
- Water Public
- Sewer Private Sewer
- Lot Dimensions 50x125
- Lot Description Historic District, City Limits, Near Public Transit, Sidewalk, Street Brick
Interior Features
- Appliances Dishwasher, Disposal, Dryer, Exhaust Fan, Microwave, Range, Refrigerator, Washer
- Heating Central, Electric
- Cooling Central Air
- Basement Crawlspace
- Fireplaces 1
- Fireplaces Description Gas, Living Room
- Year Built 1920
Neighborhood & Schools
- Subdivision DANIEL BROS SUB
- Elementary School Blankner Elem
- Middle School Blankner School (K-8)
- High School Boone High
Financial Information
- Parcel ID 36-22-29-1908-02-160
- Zoning R2A/T
Listing Information
Properties displayed may be listed or sold by various participants in the MLS.


 All information is deemed reliable but not guaranteed accurate. Such Information being provided is for consumers' personal, non-commercial use and may not be used for any purpose other than to identify prospective properties consumers may be interested in purchasing.
All information is deemed reliable but not guaranteed accurate. Such Information being provided is for consumers' personal, non-commercial use and may not be used for any purpose other than to identify prospective properties consumers may be interested in purchasing.