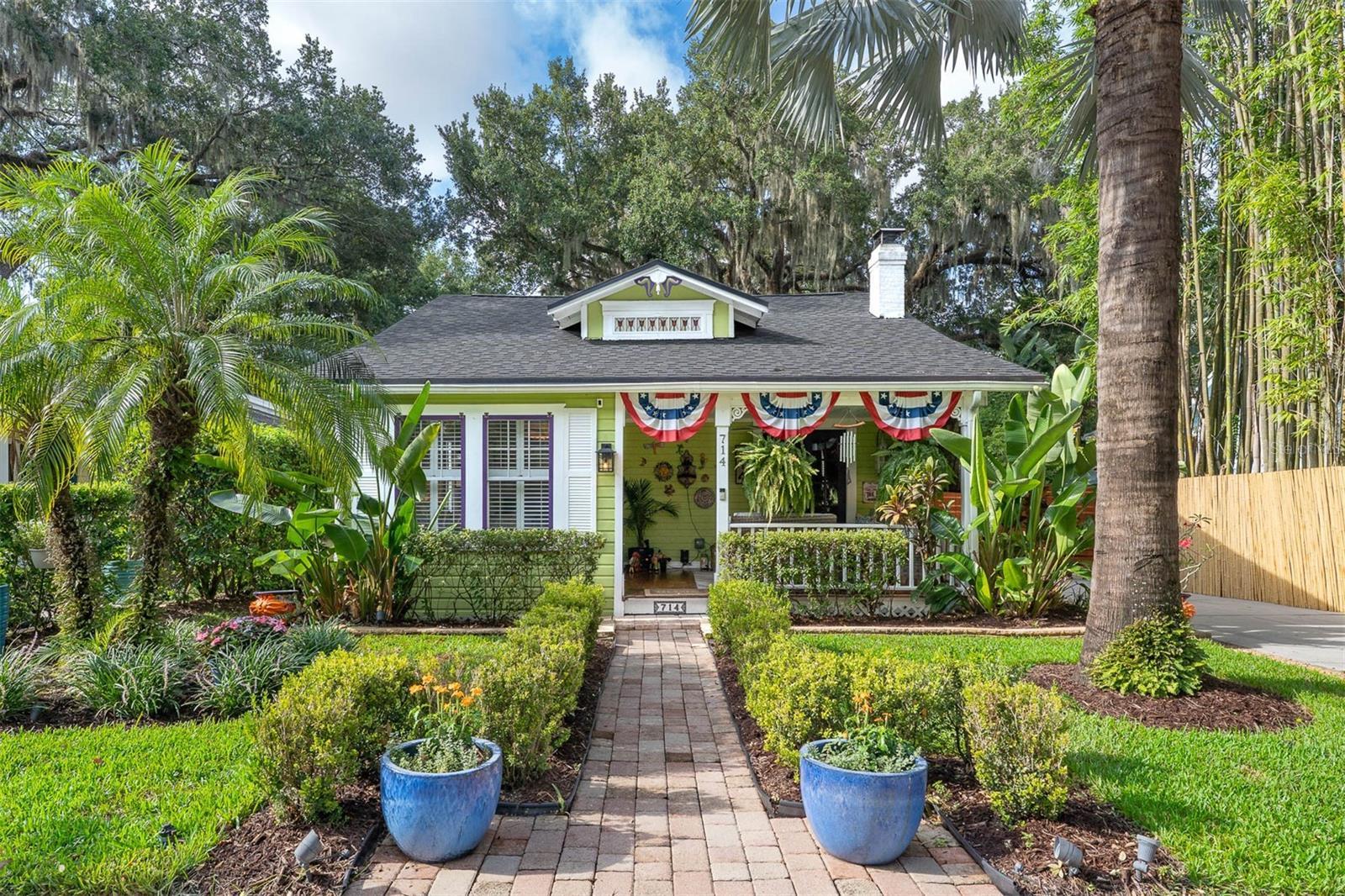714 palmer street
ORLANDO, FL 32801
2 BEDS 1-Full BATH
0.15 AC LOTResidential - Single Family

Bedrooms 2
Total Baths 1
Full Baths 1
Acreage 0.16
Status Off Market
MLS # O6332862
County Orange
More Info
Category Residential - Single Family
Status Off Market
Acreage 0.16
MLS # O6332862
County Orange
Under contract-accepting backup offers. LISTED BELOW CURRENT APPRAISED VALUE! Welcome to this splendid Key West style Craftsman Bungalow situated in the Lake Davis/Greenwood neighborhood. This fully renovated and enhanced home features a welcoming front porch for relaxing enjoyment, generous living area with a wood burning fireplace, crown moldings and high ceiling. Step into the extensively remodeled (2025) chefs kitchen completed with new high end Gallery series SS appliances including a six burner/ air fry convection gas range, knotty pine tongue and groove ceiling with recessed lights and crown moldings, lighted glass cabinets, farm style sink, under cabinet lighting and center island. Both the sizable primary bedroom and large 2nd bedroom are embellished with bead board ceilings and crown moldings. Original heart of pine flooring through out. The jack and jill bathroom was completely remodeled in 2022 also with a bead board ceiling and crown moldings complimented by subway tile wainscoting and the original towel storage and hamper.
A four season sun room under heat and air which was added in 2024 offers conversational seating and dining area. Complete with six foot glass windows that slide open for an open air feeling, eight foot glass doors, solar sun shades, built in dry bar with dual zone wine refrigerator, laundry closet with an LG laundry center and storage cabinetry.
Step outside to the private tropical retreat with a new deck (2024). A majestic live oak, tropical landscaping, various seating areas, and evening ambiance lighting make this a sanctuary that is completely fenced in.
Added features are a complete rewire 2022, re-plumbed 2022, new roof 2022, new HVAC and air ducts 2022, Ring Security System, Nest climate control, transferable termite bonds, detached original garage converted to a shed for ample storage and so much more.
Location not available
Exterior Features
- Construction Single Family Residence
- Siding Frame, Wood Siding
- Exterior Shed(s), Storage
- Roof Shingle
- Garage No
- Garage Description Converted Garage,
- Water Public
- Sewer Public Sewer
- Lot Dimensions 50 x140
Interior Features
- Appliances Dishwasher, Disposal, Dryer, Gas Water Heater, Microwave, Range, Refrigerator, Tankless Water Heater, Washer, Wine Refrigerator
- Heating Heat Pump
- Cooling Central Air
- Basement Crawlspace
- Fireplaces 1
- Fireplaces Description Wood Burning
- Year Built 1928
Neighborhood & Schools
- Subdivision WOODLAWN ADD
- Elementary School Blankner Elem
- High School Boone High
Financial Information
- Parcel ID 36-22-29-9464-03-030
- Zoning R-2A/T/AN
Listing Information
Properties displayed may be listed or sold by various participants in the MLS.


 All information is deemed reliable but not guaranteed accurate. Such Information being provided is for consumers' personal, non-commercial use and may not be used for any purpose other than to identify prospective properties consumers may be interested in purchasing.
All information is deemed reliable but not guaranteed accurate. Such Information being provided is for consumers' personal, non-commercial use and may not be used for any purpose other than to identify prospective properties consumers may be interested in purchasing.