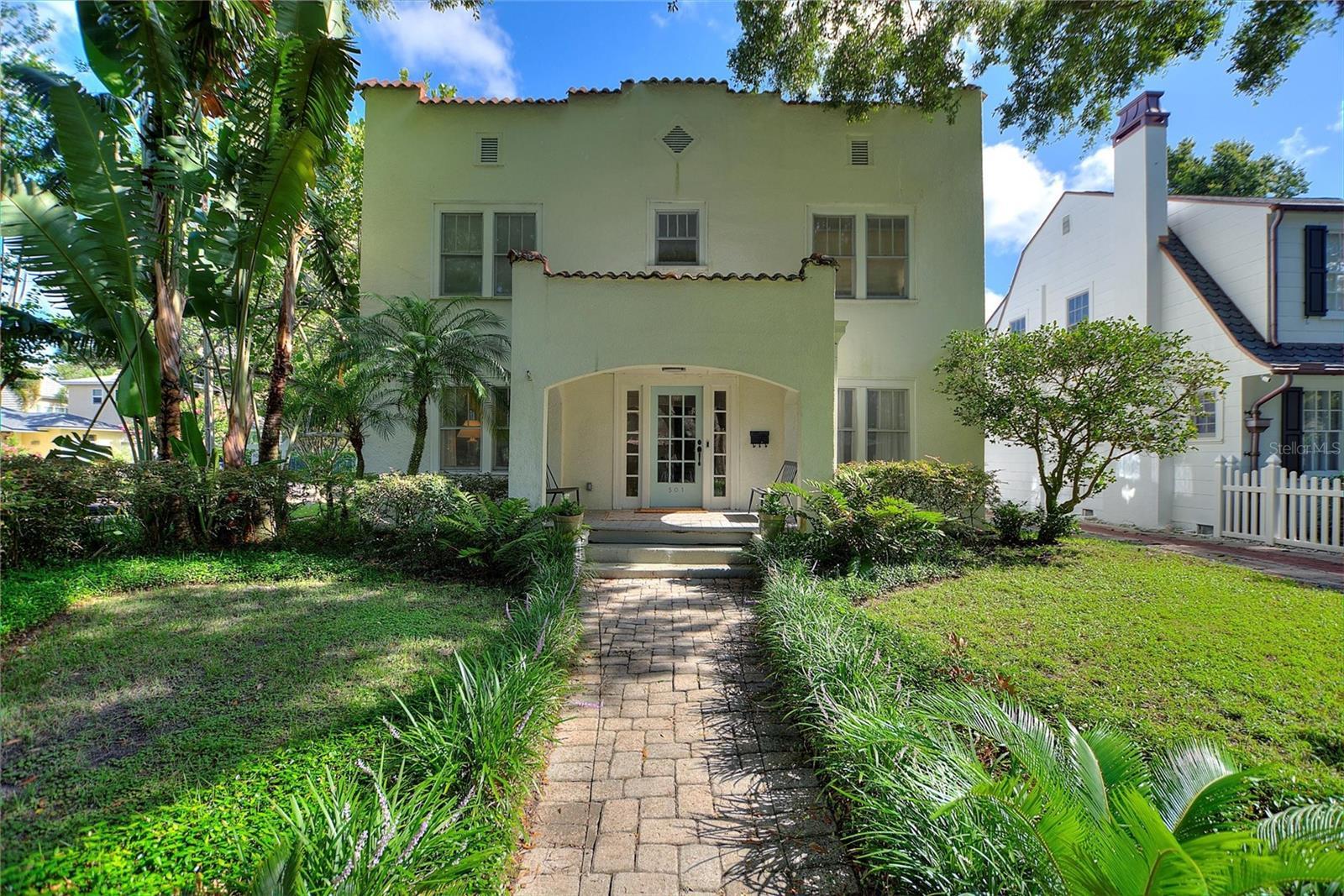501 richmond street
ORLANDO, FL 32806
3 BEDS 2-Full 1-Half BATHS
0.15 AC LOTResidential - Single Family

Bedrooms 3
Total Baths 3
Full Baths 2
Acreage 0.15
Status Off Market
MLS # O6318467
County Orange
More Info
Category Residential - Single Family
Status Off Market
Acreage 0.15
MLS # O6318467
County Orange
Under contract-accepting backup offers. Beautifully Updated 1920s Mediterranean in the Heart of Delaney Park, Move-in ready with NEW ELECTRICAL, NEW PLUMBING, NEWER HVAC, and a NEWER ROOF (2015)—this home combines historic charm with essential modern upgrades. No leaks, no surprises. Located on a picturesque brick street directly across from the Delaney Park playground and fountain, in the highly desirable Boone and Blankner school district. This light-filled 3-bedroom, 2.5-bath home offers original wood floors, high ceilings, and large windows throughout. The welcoming front porch opens to a gracious entryway with a balanced, flowing floorplan. To the left, a spacious living room features a working fireplace and leads to a bright sunroom with built-in desks and French doors. To the right, a formal dining room connects to the updated kitchen, complete with quality cabinetry, stone countertops, a six-burner gas stove, stainless steel appliances, and a farmhouse sink. Off the kitchen is a mudroom with extra storage and a powder room, leading to the fully fenced backyard. Upstairs you’ll find a sitting area on the landing, an updated hall bath, and three generously sized bedrooms. The primary suite includes a fireplace, high ceilings, and a large en suite bath with walk-in shower and built-in storage. Additional features include a private, landscaped backyard, detached 2-car garage with laundry, and ample driveway parking. The lot allows for the potential addition of a guest house or in-law suite above the garage. Enjoy walkable access to parks and lakes, with Downtown Orlando, Lake Eola, SODO, Orlando Health, and the Dr. Phillips Center all just minutes away.
Location not available
Exterior Features
- Construction Single Family Residence
- Siding Stucco, Frame
- Roof Membrane, Other
- Garage Yes
- Garage Description Driveway, Garage Door Opener, Garage Faces Side, 2 Garage Spaces
- Water Public
- Sewer Public Sewer
- Lot Dimensions 50 x 128
- Lot Description Corner Lot, Sidewalk, Street Brick
Interior Features
- Appliances Dishwasher, Dryer, Washer
- Heating Central, Electric
- Cooling Central Air
- Basement Crawlspace
- Fireplaces 1
- Fireplaces Description Living Room, Primary Bedroom, Wood Burning
- Year Built 1928
Neighborhood & Schools
- Subdivision BEUCHLER SUB
- Elementary School Blankner Elem
- Middle School Blankner School (K-8)
- High School Boone High
Financial Information
- Parcel ID 36-22-29-0656-07-140
- Zoning R-1/T/AN
Listing Information
Properties displayed may be listed or sold by various participants in the MLS.


 All information is deemed reliable but not guaranteed accurate. Such Information being provided is for consumers' personal, non-commercial use and may not be used for any purpose other than to identify prospective properties consumers may be interested in purchasing.
All information is deemed reliable but not guaranteed accurate. Such Information being provided is for consumers' personal, non-commercial use and may not be used for any purpose other than to identify prospective properties consumers may be interested in purchasing.