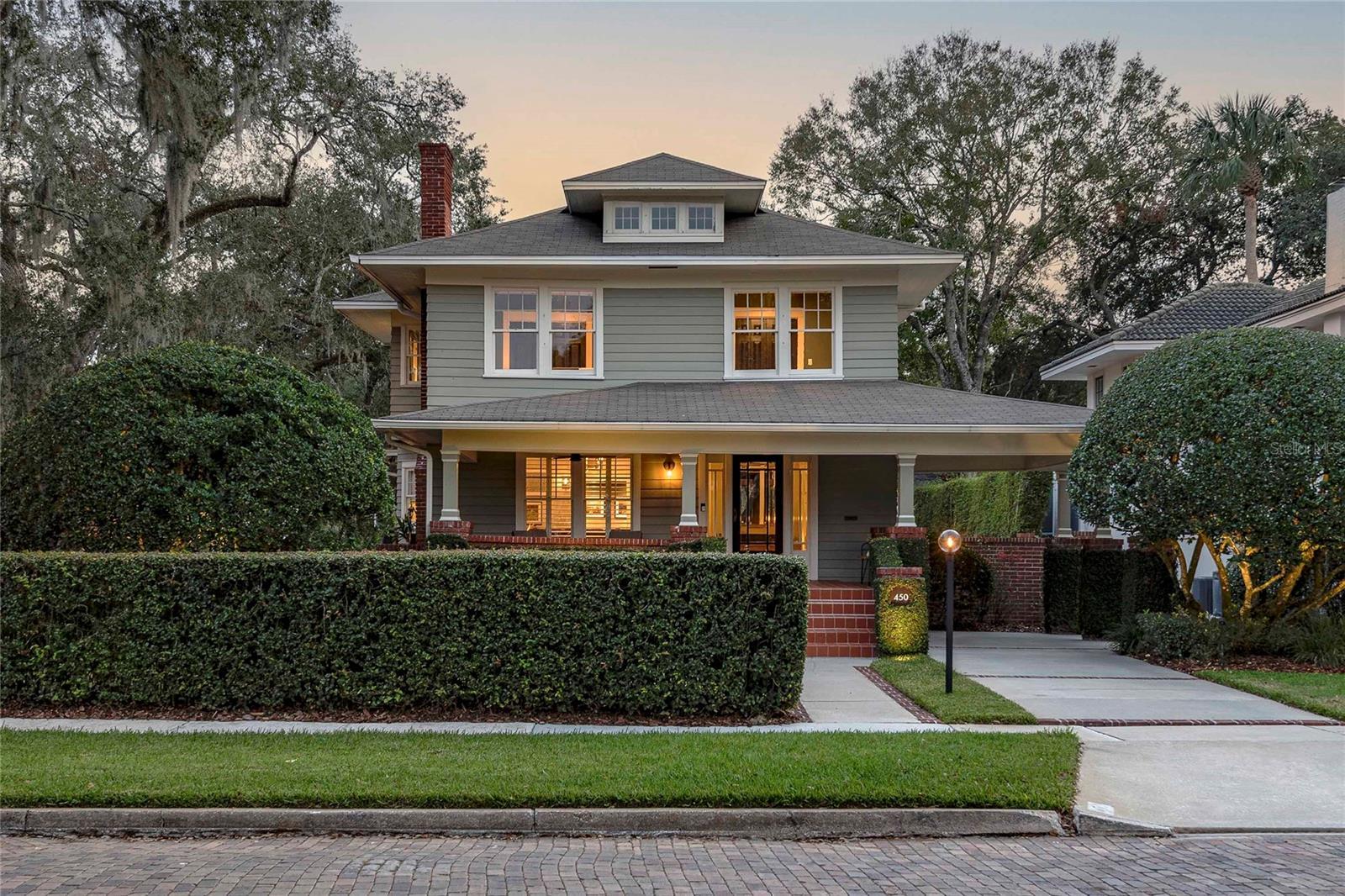450 cherokee drive
ORLANDO, FL 32801
4 BEDS 3-Full 2-Half BATHS
0.23 AC LOTResidential - Single Family

Bedrooms 4
Total Baths 5
Full Baths 3
Acreage 0.23
Status Off Market
MLS # O6268026
County Orange
More Info
Category Residential - Single Family
Status Off Market
Acreage 0.23
MLS # O6268026
County Orange
Under contract-accepting backup offers. Historic charm meets elevated modern design at an improved price of $1,495,000. This fully renovated 1928 bungalow is ideally situated on a .23-acre corner lot directly across from Lake Cherokee, offering uninterrupted lake and park views. In 2020, the owners partnered with Ted Maines Interiors and Skolfield Homes for a comprehensive, design-forward renovation that preserves the home’s architectural soul while introducing a reimagined layout and curated finishes throughout. A gracious wraparound porch welcomes interiors filled with natural light and layered details, including original hardwood floors, soaring ceilings, extensive millwork, hand-selected fixtures, and a wood-burning fireplace with custom surround. The kitchen is a standout, featuring quartz countertops, a gas range with vent hood, stainless appliances, custom cabinetry, wood-paneled ceiling, a functional island, and a peninsula with bar seating. In the dining area, a built-in banquette embraces a round table beneath a sculptural FLOS multi-pendant light fixture. Just off the kitchen, a laundry/mudroom with 2019 front-loading washer and dryer is discreetly tucked out of sight. At the rear of the home, the family room stuns with dramatic ceiling beams, grasscloth wallpaper, motorized shades, and French doors opening to a spacious screened porch finished in composite decking. Step outside to enjoy the heated pool and spa enveloped by mature landscaping that provides privacy and serenity. Upstairs, the primary suite features floor-to-ceiling drapes, Avia pendant lights, a walk-in closet with custom built-ins, an expansive private balcony, and a spa-inspired bath with oversized vanity and frameless glass shower. Two additional bedrooms share a renovated full bath with modern fixtures and ample storage. Zoned R-2, the detached guest suite includes a full kitchen, living area, bedroom, and bath—ideal for visitors, multigenerational living, or income-producing potential. Renovated in 2023, the oversized garage includes epoxy floors, new A/C, a half bath, composite moldings, and an outdoor shower—perfect as a gym, workshop, studio, or cabana. A handsome brick privacy wall with two coded entry gates encloses the grounds. Additional improvements include dual electrical panels (2010), three HVAC units (2003/2015/2023), a full plumbing repipe (2017), two tankless water heaters (2008/2009), restored historic windows with energy-efficient Indow inserts, and hurricane shutters stored beneath the elevated porch. Located just south of Downtown Orlando and walkable to Lake Cherokee Park, playgrounds, restaurants, and top-rated schools, this one-of-a-kind residence blends timeless architecture with thoughtful functionality in one of the city’s most iconic and architecturally rich neighborhoods. Rarely does a home so effortlessly unite historic integrity with contemporary living, offering beauty and versatility for today’s lifestyle. Whether hosting poolside gatherings, working remotely from the guest suite, savoring sunrise lake views, or relaxing in the tranquil backyard retreat, this home delivers a refined, turnkey experience for even the most design-conscious buyer.
Location not available
Exterior Features
- Construction Single Family Residence
- Siding Frame
- Exterior Guest House
- Roof Shingle
- Garage Yes
- Garage Description Bath In Garage, Driveway, Garage Door Opener, Garage Faces Side, 2 Garage Spaces
- Water Public
- Sewer Public Sewer
- Lot Description Corner Lot, Historic District, City Limits, Landscaped, Sidewalk, Street Brick
Interior Features
- Appliances Dishwasher, Disposal, Dryer, Exhaust Fan, Gas Water Heater, Range, Range Hood, Refrigerator, Tankless Water Heater, Washer
- Heating Central
- Cooling Central Air, Ductless, Zoned
- Basement Crawlspace
- Fireplaces 1
- Fireplaces Description Wood Burning
- Year Built 1928
Neighborhood & Schools
- Subdivision BEUCHLER SUB
- Elementary School Blankner Elem
- Middle School Bridgewater Middle
- High School Boone High
Financial Information
- Parcel ID 36-22-29-0656-01-180
- Zoning R-2A/T/HP/


 All information is deemed reliable but not guaranteed accurate. Such Information being provided is for consumers' personal, non-commercial use and may not be used for any purpose other than to identify prospective properties consumers may be interested in purchasing.
All information is deemed reliable but not guaranteed accurate. Such Information being provided is for consumers' personal, non-commercial use and may not be used for any purpose other than to identify prospective properties consumers may be interested in purchasing.