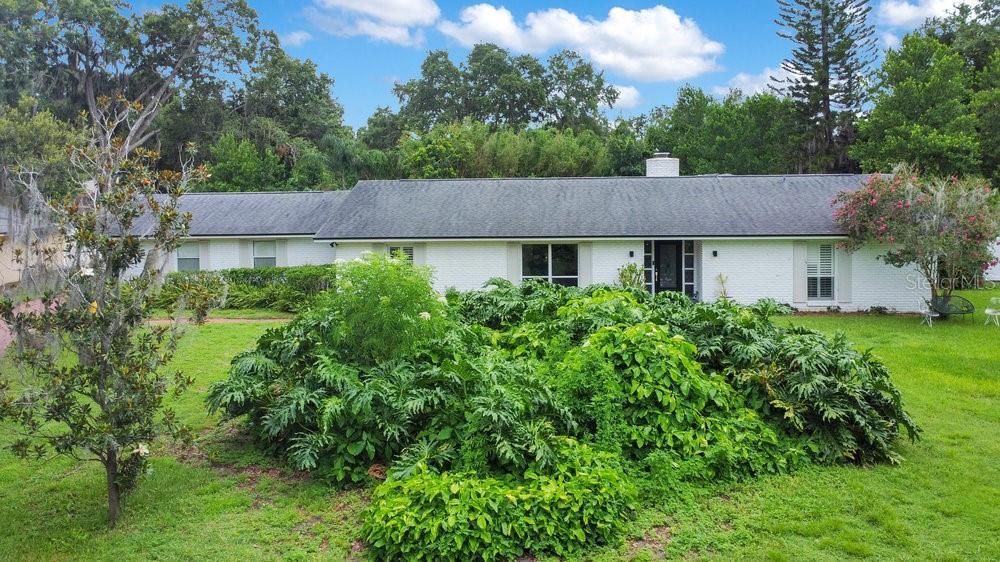5867 cove drive
BELLE ISLE, FL 32812
4 BEDS 2-Full BATHS
0.44 AC LOTResidential - Single Family

Bedrooms 4
Total Baths 2
Full Baths 2
Acreage 0.45
Status Off Market
MLS # O6323379
County Orange
More Info
Category Residential - Single Family
Status Off Market
Acreage 0.45
MLS # O6323379
County Orange
Discover a rare gem in Belle Isle’s coveted “Old Cove” section of Lake Conway East- where stately heritage homes sit majestically on oversized lots beneath towering ancient oaks. This is not your typical ranch home. This is a meticulously crafted custom residence that exemplifies the elegance and quality of one of Lake Conway’s most distinguished neighborhoods.
Nestled on a premier lot, this property offers the privacy and grandeur that discerning buyers seek. Mature oak canopy and established landscaping create a park-like setting, while strategic rear plantings ensure complete privacy - your own private sanctuary just minutes from downtown Orlando, Orlando International Airport, and the area’s thriving medical complexes.
Step inside to discover expansive rooms that immediately distinguish this home from ordinary ranch properties. Custom millwork reflects the craftsmanship of a bygone era, while oversized windows flood every space with natural light, creating an airy, sophistication.
The heart of this home features a thoughtfully designed kitchen with extensive built-in storage and pantry space, along with chef-friendly open shelving that provides easy access as well as display space to incorporate the rest of the home’s design into its function. Adjacent, you’ll find a large, highly functional laundry room that doubles as a service hub with both cedar storage closet and catering pantry - perfect for effortless entertaining. The formal dining room provides elegant space for gatherings, while multiple living areas offer flexibility for both intimate moments and grand celebrations.
New flooring throughout showcases meticulous attention to detail, while the primary suite features stunning hand-laid parquet floors reminiscent of French châteaux - a testament to the home’s custom nature and superior craftsmanship.
Recent improvements include a newer roof for peace of mind, professional interior and exterior paint by a luxury home specialist, both bathrooms beautifully updated with modern materials and design, an expanded covered porch and deck area creating seamless indoor-outdoor living, a newer water heater installed in recent years, connection to city water from well, repairs to the operational irrigation system, the pool enclosure has just been freshly rescreened for optimal enjoyment, all new plumbing fixtures throughout the home, and a regular maintenance schedule for all mechanics, as expected.
The crown jewel is the spectacular pool and entertainment area - a true tropical sanctuary featuring: deep swimming pool beloved by children and adults alike, expansive covered porch with custom tile floor-perfect for dining and relaxation, integrated BBQ and deck area for outdoor entertaining, complete privacy with mature landscape screening, and multiple seating and dining zones for various occasions.
This is more than a home - it’s a lifestyle. The photos simply cannot capture the scale, quality, and sophisticated details that set this property apart. Schedule your private showing to experience the true grandeur of this Lake Conway heritage estate.
Location not available
Exterior Features
- Construction Single Family Residence
- Siding Block, Brick
- Roof Shingle
- Garage Yes
- Garage Description Boat, Garage Door Opener, Parking Pad, 2 Garage Spaces
- Water Public, Well
- Sewer Septic Tank
- Lot Description In County, Level, Near Public Transit, Paved
Interior Features
- Appliances Dishwasher, Disposal, Electric Water Heater, Exhaust Fan, Microwave, Range, Range Hood, Refrigerator
- Heating Central
- Cooling Central Air
- Basement Slab
- Fireplaces 1
- Fireplaces Description Family Room, Wood Burning
- Year Built 1967
Neighborhood & Schools
- Subdivision CONWAY GARDENS
- Elementary School Shenandoah Elem
- Middle School Conway Middle
- High School Oak Ridge High
Financial Information
- Parcel ID 20-23-30-1663-00-010
- Zoning R-1AA


 All information is deemed reliable but not guaranteed accurate. Such Information being provided is for consumers' personal, non-commercial use and may not be used for any purpose other than to identify prospective properties consumers may be interested in purchasing.
All information is deemed reliable but not guaranteed accurate. Such Information being provided is for consumers' personal, non-commercial use and may not be used for any purpose other than to identify prospective properties consumers may be interested in purchasing.