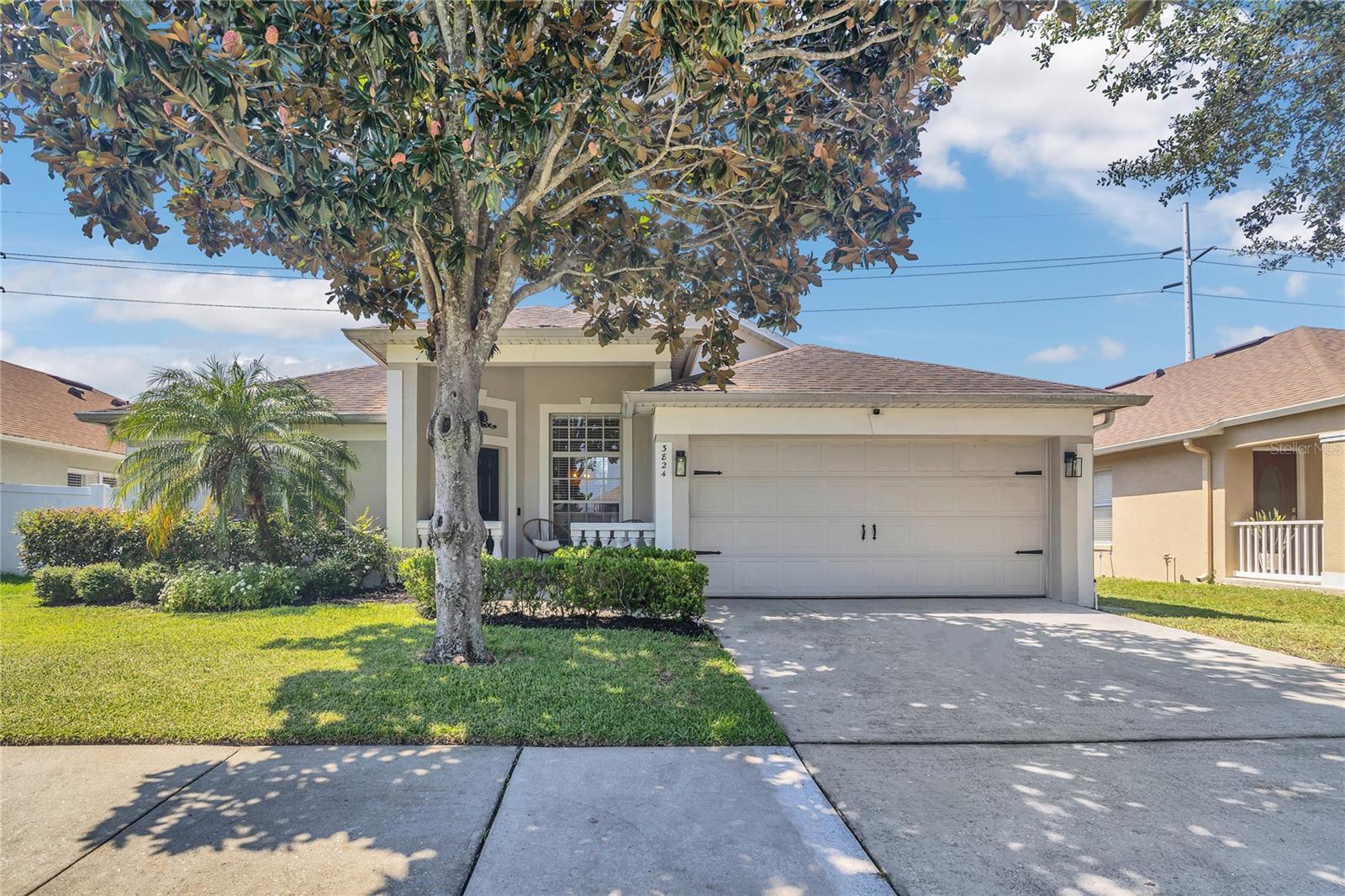3824 lake warren drive
ORLANDO, FL 32812
4 BEDS 2-Full BATHS
0.12 AC LOTResidential - Single Family

Bedrooms 4
Total Baths 2
Full Baths 2
Acreage 0.13
Status Off Market
MLS # O6331848
County Orange
More Info
Category Residential - Single Family
Status Off Market
Acreage 0.13
MLS # O6331848
County Orange
Under contract-accepting backup offers. Welcome to 3824 Lake Warren Dr, located in the desirable gated Crescent Park community. This move in ready home features a updated guest and master bathroom, master walk in closet, modern kitchen upgrades, and fresh paint throughout. Inside the 4 bedroom, 2 bath home, you have nearly 2,000SqFt of functional living space with vaulted ceilings and an open living and dining layout. Sliding glass doors flood the space with natural light and provide convenient access to the backyard. The kitchen boasts plenty of counter space, cabinets, and a custom breakfast nook. With 4 bedrooms, you have flexibility for a home office or study. The primary suite shares direct access screened in porch and outdoors via sliders. Set on a quiet street across from a Lake Warren Park, you’ll enjoy easy access to tennis courts, playgrounds, picnic areas, and peaceful lakefront relaxation. Minutes from Orlando International Airport, downtown amenities, and beautiful Lake Conway!
Location not available
Exterior Features
- Construction Single Family Residence
- Siding Block, Stucco
- Roof Shingle
- Garage Yes
- Garage Description Driveway, Garage Door Opener, Ground Level, Off Street, Oversized, Parking Pad, 2 Garage Spaces
- Water Public
- Sewer Public Sewer
- Lot Dimensions 101x55
- Lot Description City Limits, Landscaped, Level, Near Golf Course, Near Public Transit, Oversized Lot, Sidewalk, Paved
Interior Features
- Appliances Dryer, Range, Washer
- Heating Central
- Cooling Central Air
- Basement Slab
- Year Built 1999
Neighborhood & Schools
- Subdivision CRESCENT PARK PH 02
- Elementary School Shenandoah Elem
- Middle School Conway Middle
- High School Oak Ridge High
Financial Information
- Parcel ID 29-23-30-1934-00-400
- Zoning PD/AN


 All information is deemed reliable but not guaranteed accurate. Such Information being provided is for consumers' personal, non-commercial use and may not be used for any purpose other than to identify prospective properties consumers may be interested in purchasing.
All information is deemed reliable but not guaranteed accurate. Such Information being provided is for consumers' personal, non-commercial use and may not be used for any purpose other than to identify prospective properties consumers may be interested in purchasing.