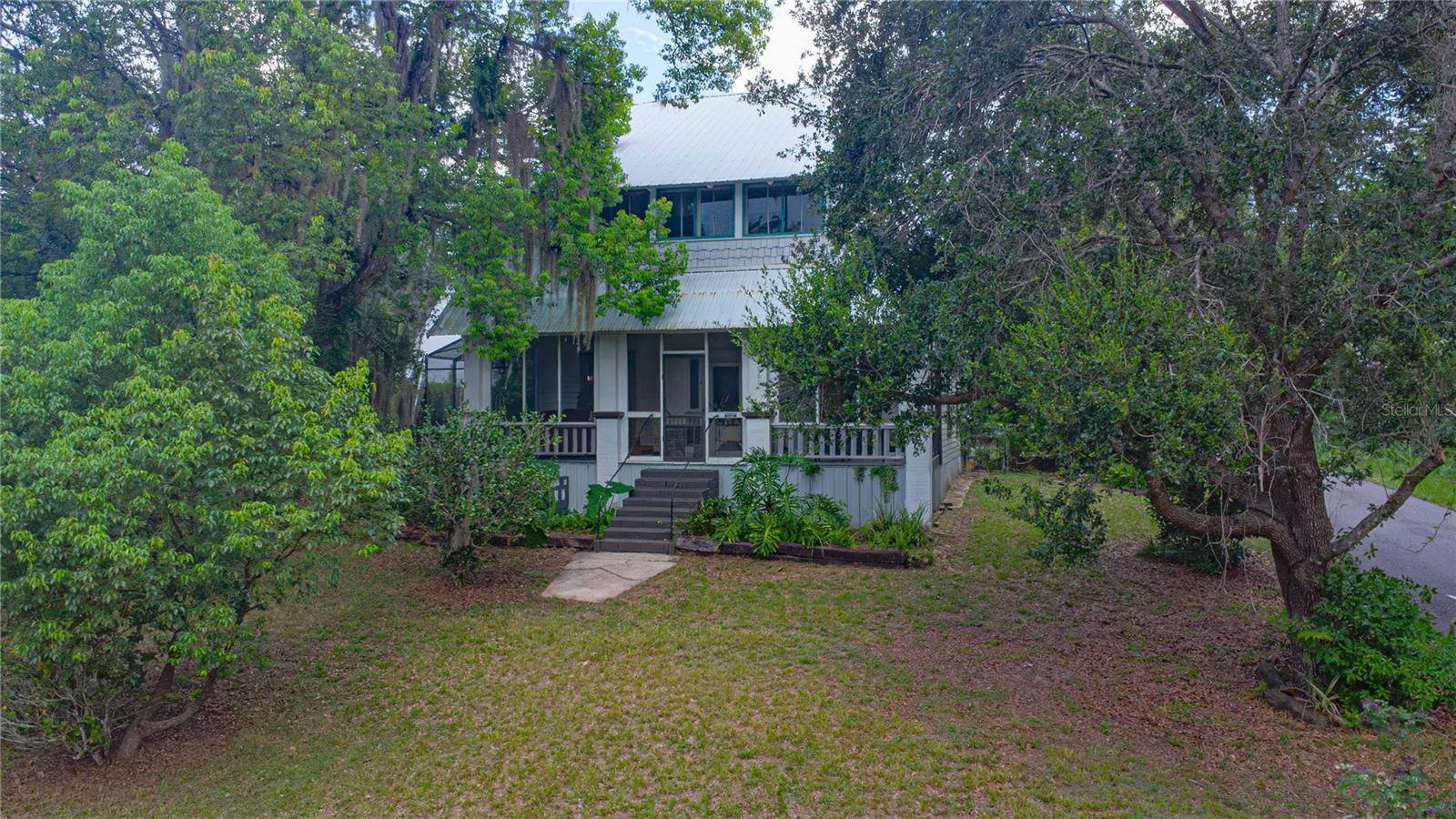960 marion street
LAKE HELEN, FL 32744
3 BEDS 2-Full BATHS
0.31 AC LOTResidential - Single Family

Bedrooms 3
Total Baths 2
Full Baths 2
Acreage 0.31
Status Off Market
MLS # O6324577
County Volusia
More Info
Category Residential - Single Family
Status Off Market
Acreage 0.31
MLS # O6324577
County Volusia
Looking for a home with character and comfort? This one-of-a-kind 3-bedroom, 2-bathroom home in historic Lake Helen offers the perfect blend of Old Florida charm and modern updates, all set on a spacious double lot with a screened-in pool.
Built 100 years ago, this 3-story home has been lovingly updated while keeping its original hardwood floors and classic feel. The finished third floor adds extra flexibility with two bonus rooms and a closet - perfect for a 4th bedroom setup, home office, playroom, or creative space.
The kitchen is equipped with new appliances and a custom farmhouse sink, and both bathrooms have been refreshed with new toilets and sinks. Major updates include a new AC system (including new eco efficient window units on the second and third floors), fresh interior paint, and a full electrical upgrade on all levels, including a new panel on the third floor, so everything is fully up to code.
Enjoy peaceful mornings or relaxed evenings on your large screened porch, or cool off in the screened pool right out back. The fenced yard, detached 2-car garage and workshop, and central vacuum system add even more value and functionality.
This home also offers two access points from different streets, making daily life easy and convenient. Whether you're looking for a family home with space to grow or a unique property with room to make it your own, this Lake Helen gem is ready for its next chapter.
Don’t miss the chance to own a true piece of local history, updated for today’s lifestyle. Schedule your tour today!
Location not available
Exterior Features
- Construction Single Family Residence
- Siding Other, Wood Siding
- Exterior Storage, Workshop
- Roof Metal
- Garage Yes
- Garage Description Workshop in Garage, 2 Garage Spaces
- Water Public
- Sewer Septic Tank
- Lot Dimensions 75x185
- Lot Description Corner Lot, Private, Paved
Interior Features
- Appliances Dishwasher, Range
- Heating Central, Electric
- Cooling Central Air, Wall/Window Unit(s)
- Basement Crawlspace
- Fireplaces 1
- Fireplaces Description Living Room, Wood Burning
- Year Built 1925
Neighborhood & Schools
- Subdivision STEVENS LT 02
- Elementary School Volusia Pines Elem
- Middle School Deland Middle
- High School Deland High
Financial Information
- Parcel ID 81-05-05-02-0010
- Zoning R-4
Listing Information
Properties displayed may be listed or sold by various participants in the MLS.


 All information is deemed reliable but not guaranteed accurate. Such Information being provided is for consumers' personal, non-commercial use and may not be used for any purpose other than to identify prospective properties consumers may be interested in purchasing.
All information is deemed reliable but not guaranteed accurate. Such Information being provided is for consumers' personal, non-commercial use and may not be used for any purpose other than to identify prospective properties consumers may be interested in purchasing.