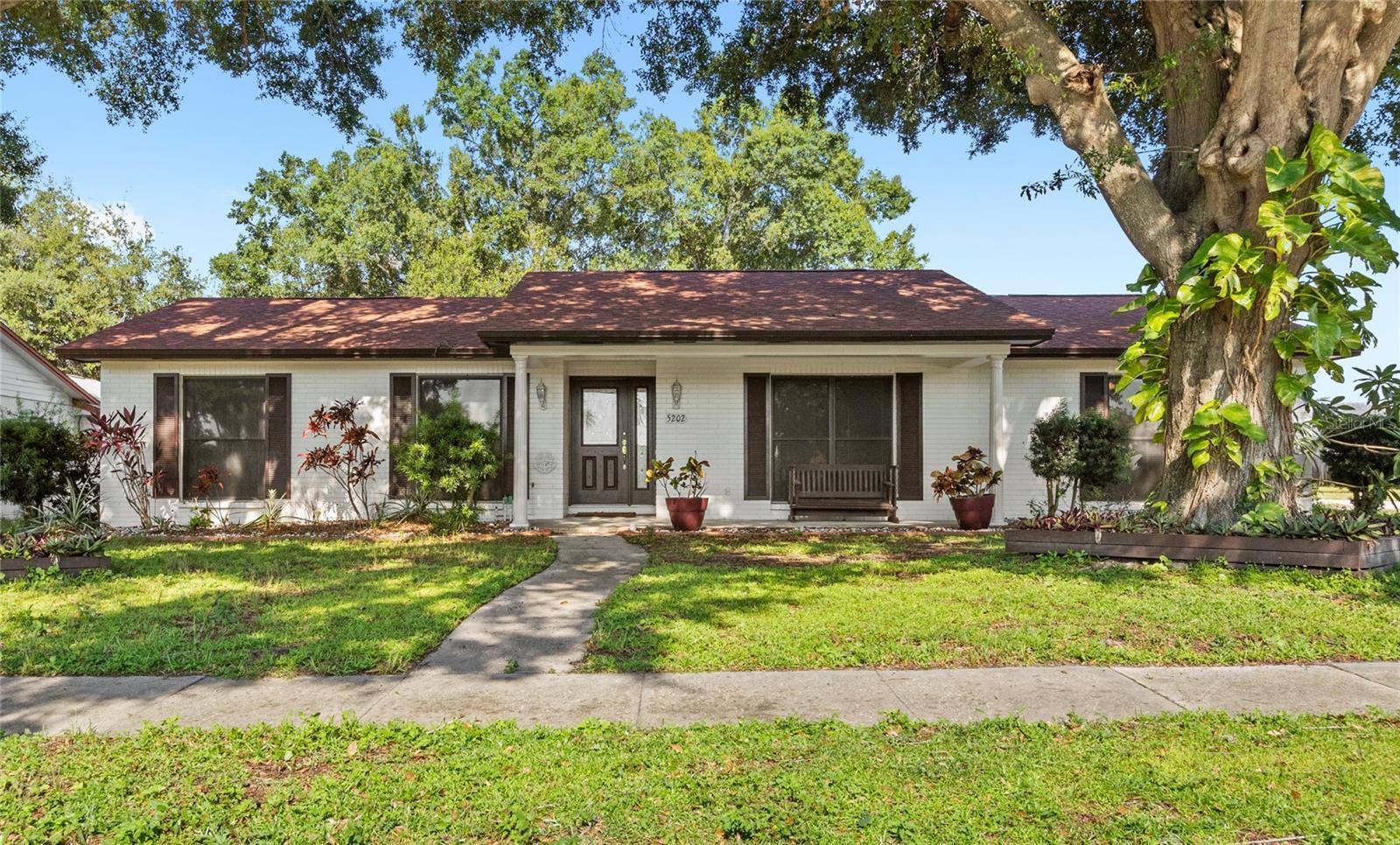5202 greenway drive
ORLANDO, FL 32819
3 BEDS 3-Full BATHS
0.23 AC LOTResidential - Single Family

Bedrooms 3
Total Baths 3
Full Baths 3
Acreage 0.23
Status Off Market
MLS # O6330904
County Orange
More Info
Category Residential - Single Family
Status Off Market
Acreage 0.23
MLS # O6330904
County Orange
Under contract-accepting backup offers. One or more photo(s) has been virtually staged. No HOA, located in the esteemed Dr. Phillips community - just 5 minutes to Universal Studios & Dr. Phillips High School, 10 minutes to Restaurant Row, 15 minutes to Walt Disney World Resort & Universal's Epic Universe, and 20 minutes to Downtown Orlando & the Orlando International Airport! Nestled in the highly desired Lake Cane Estates, this charming 4 bedroom, 3 bathroom home sits on an oversized corner lot, shaded by cascading oak trees, providing ample privacy and comfort. This home features a traditional floor plan, offering both a formal living room and dining room along with a breakfast nook, family room with a fireplace, and a Florida room for indoor-outdoor living. The split floor plan separates the guest bedrooms from the primary suite, ensuring ultimate privacy for residents and guests alike. A 2003 addition saw the family room, the fourth bedroom, a full bathroom, and the Florida room added to the original floor plan of the home, expanding the footprint substantially. The unique side-loading 2-car garage features ample storage space, cabinetry, and workbenches, making it highly functional while preserving the curb appeal from the front of the home. A newer roof (2022), a full re-piping of the home (2021), new carpet (2025), and fresh interior paint (2025) kick off the list of recent improvements, offering a solid foundation for the next owner to make this home their own. After being meticulously maintained and lovingly cared for by the same owners for 30+ years, this home is ready for its next chapter. Contact us to schedule your private viewing today!
Location not available
Exterior Features
- Construction Single Family Residence
- Siding Block, Brick
- Roof Shingle
- Garage Yes
- Garage Description 2 Garage Spaces
- Water Public
- Sewer Public Sewer
Interior Features
- Appliances Dishwasher, Microwave, Range, Refrigerator
- Heating Central, Electric
- Cooling Central Air
- Basement Slab
- Fireplaces 1
- Fireplaces Description Living Room, Wood Burning
- Year Built 1972
Neighborhood & Schools
- Subdivision LAKE CANE ESTATES
- Elementary School Palm Lake Elem
- Middle School Chain of Lakes Middle
- High School Dr. Phillips High
Financial Information
- Parcel ID 14-23-28-4350-00-510
- Zoning R-1A
Listing Information
Properties displayed may be listed or sold by various participants in the MLS.


 All information is deemed reliable but not guaranteed accurate. Such Information being provided is for consumers' personal, non-commercial use and may not be used for any purpose other than to identify prospective properties consumers may be interested in purchasing.
All information is deemed reliable but not guaranteed accurate. Such Information being provided is for consumers' personal, non-commercial use and may not be used for any purpose other than to identify prospective properties consumers may be interested in purchasing.