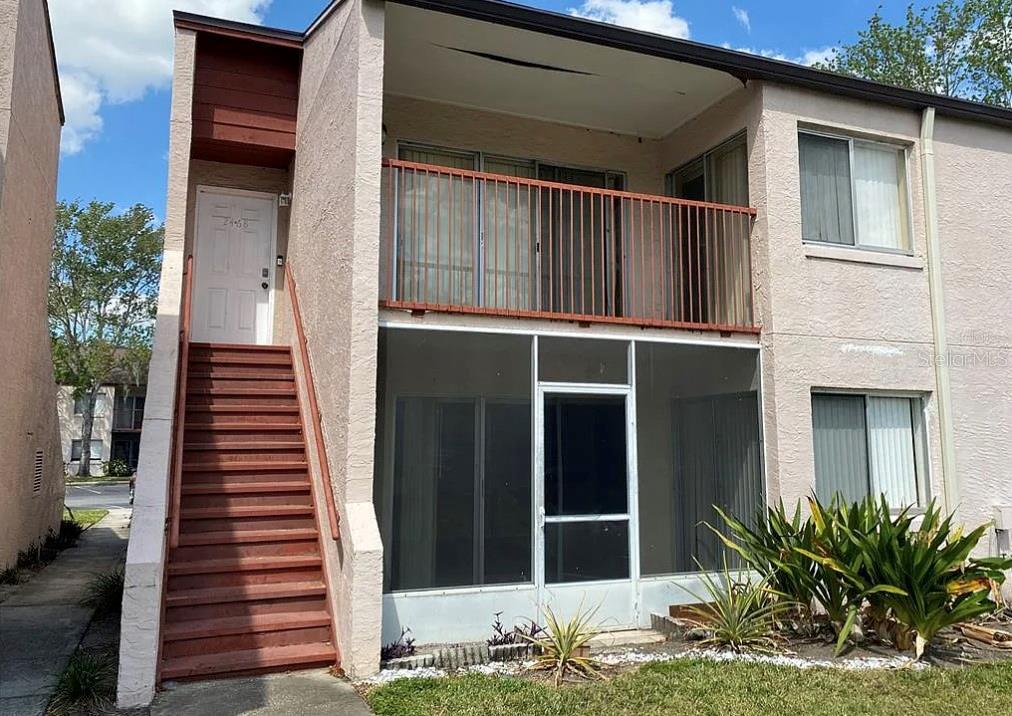2468 citrus club lane
ORLANDO, FL 32839
1 BED 1-Full BATH
0.33 AC LOTResidential - Condo

Bedrooms 1
Total Baths 1
Full Baths 1
Acreage 0.33
Status Off Market
MLS # O6327940
County Orange
More Info
Category Residential - Condo
Status Off Market
Acreage 0.33
MLS # O6327940
County Orange
One or more photo(s) have been virtually staged.
This beautifully updated 1-bedroom, 1-bath end unit with a private patio is the perfect opportunity for first-time buyers or savvy investors. Located on the second floor, the unit features a bright, open layout with fresh paint, upgraded lighting in the dining area, and a new ceiling fan in the bedroom. The in-unit washer and dryer are tucked away in a separate utility room with built-in shelving for added storage.
Step outside to your private patio—ideal for relaxing after a long day. Residents enjoy access to community amenities including a sparkling pool and fitness center. This unit has also been a strong rental performer.
Extras include:
Home warranty included with full-price offer
Closing cost credit available
HOA covers cable, water, and trash
Perfectly located just minutes from The Mall at Millenia, IKEA, Costco, BJ’s, Home Depot, grocery stores, and a wide variety of restaurants. The Florida Mall and major highways are also close by, making commuting a breeze. With two new residential communities being developed on either side of the subdivision, the neighborhood is rapidly growing in value and appeal—making this a smart and strategic investment for the future.
Location not available
Exterior Features
- Construction Condominium
- Siding Block, Stucco
- Roof Shingle
- Garage No
- Water Public
- Sewer Public Sewer
Interior Features
- Appliances Dishwasher, Dryer, Electric Water Heater, Microwave, Range, Range Hood, Refrigerator, Washer
- Heating Central
- Cooling Central Air
- Basement Slab
- Year Built 1985
Neighborhood & Schools
- Subdivision LEMON TREE CONDO SEC 07
Financial Information
- Parcel ID 09-23-29-5000-05-502
- Zoning R-3
Listing Information
Properties displayed may be listed or sold by various participants in the MLS.


 All information is deemed reliable but not guaranteed accurate. Such Information being provided is for consumers' personal, non-commercial use and may not be used for any purpose other than to identify prospective properties consumers may be interested in purchasing.
All information is deemed reliable but not guaranteed accurate. Such Information being provided is for consumers' personal, non-commercial use and may not be used for any purpose other than to identify prospective properties consumers may be interested in purchasing.