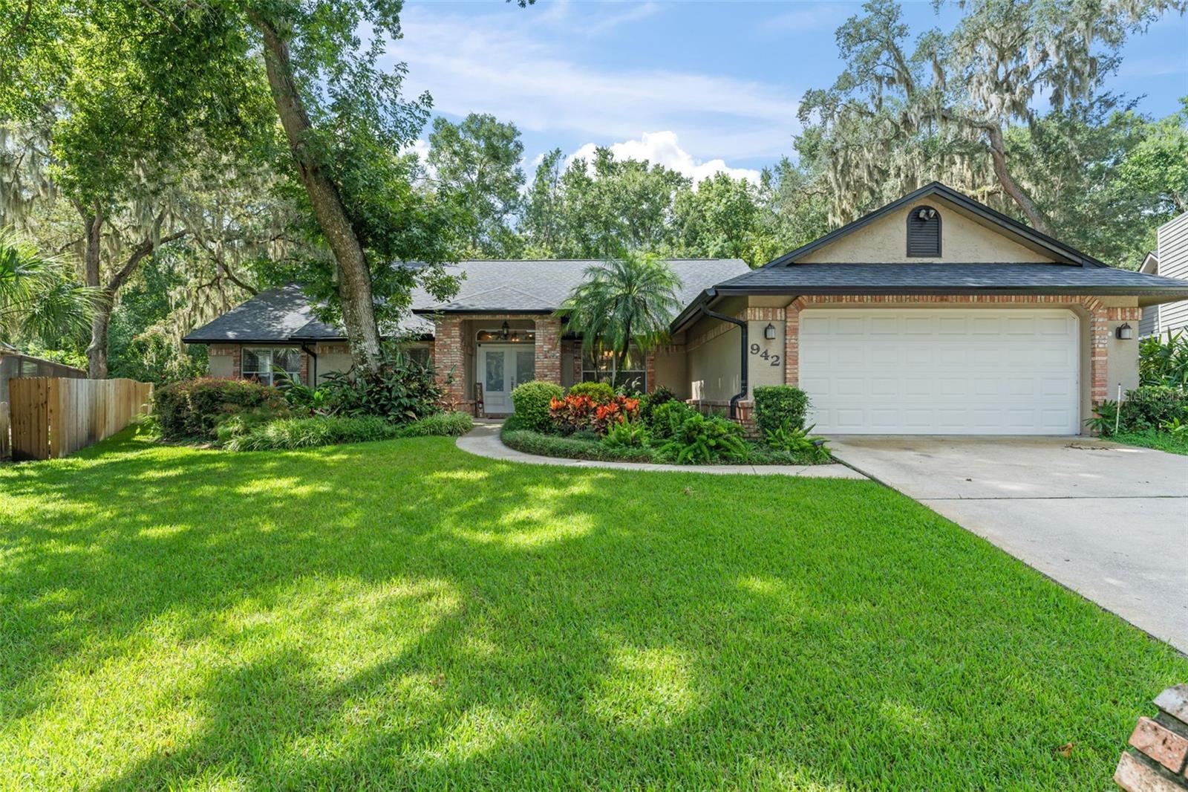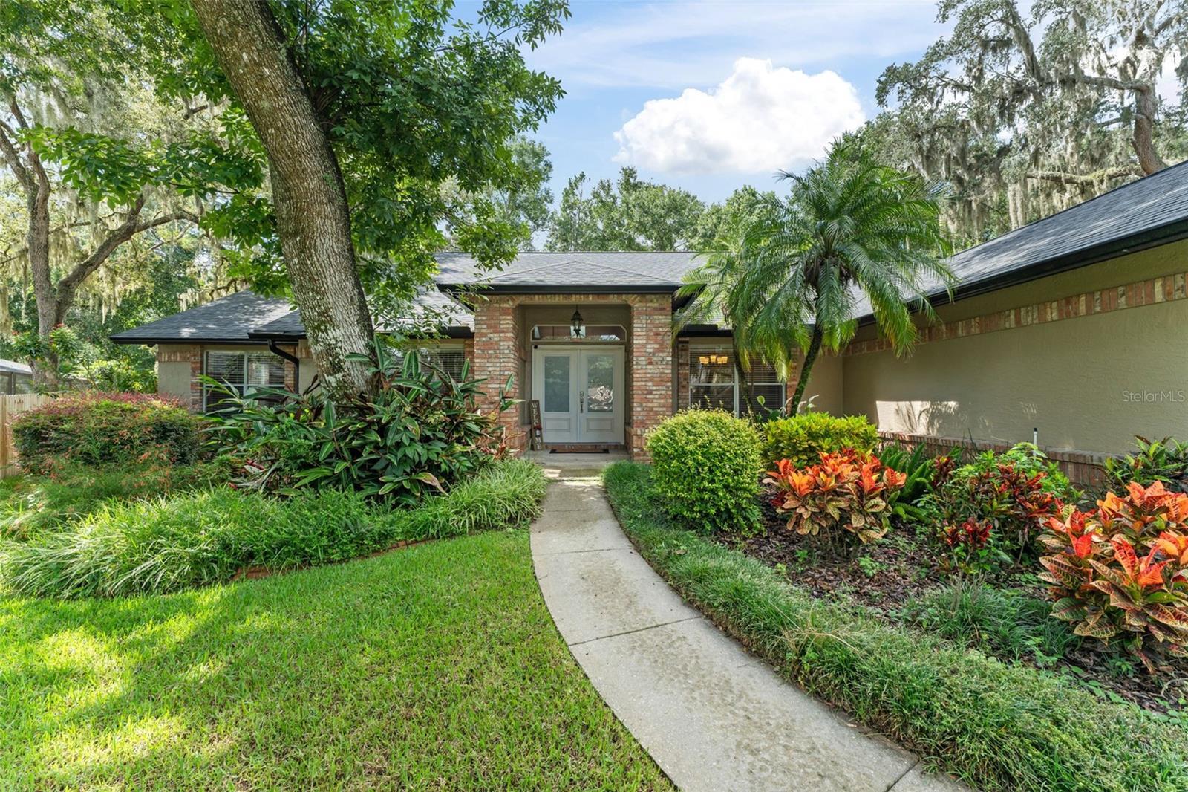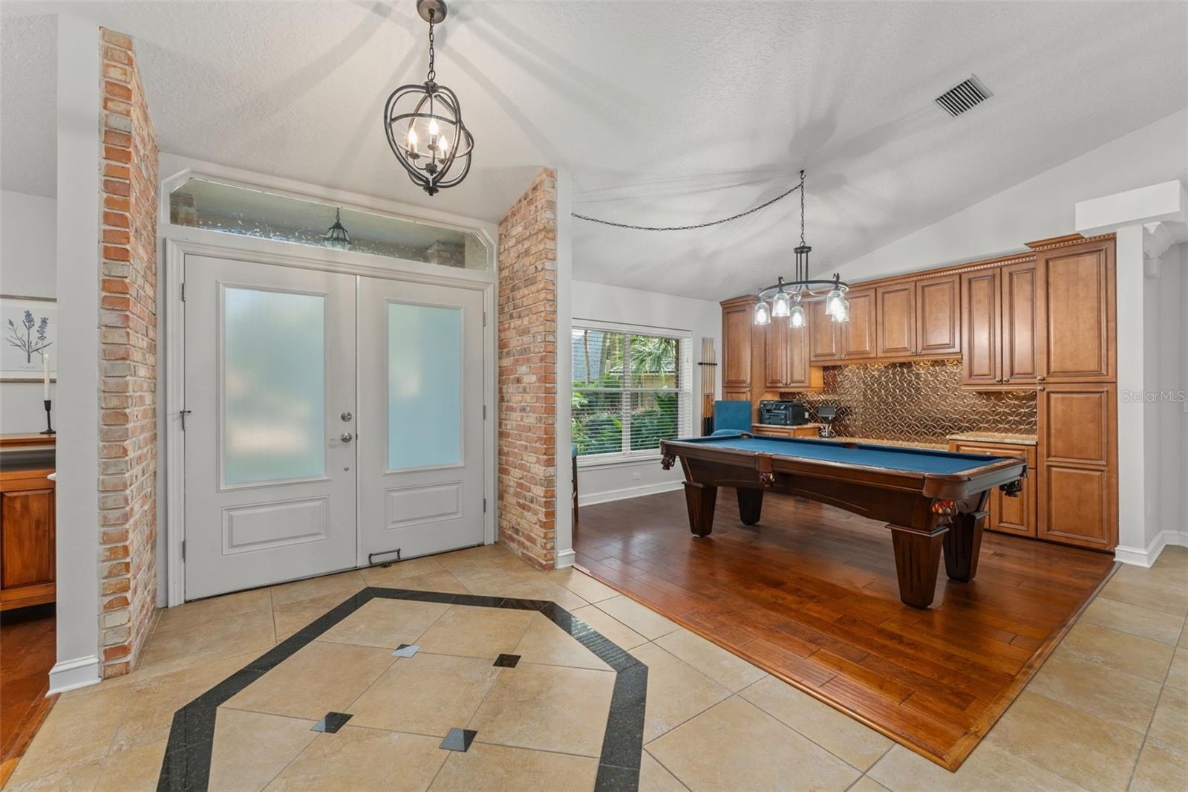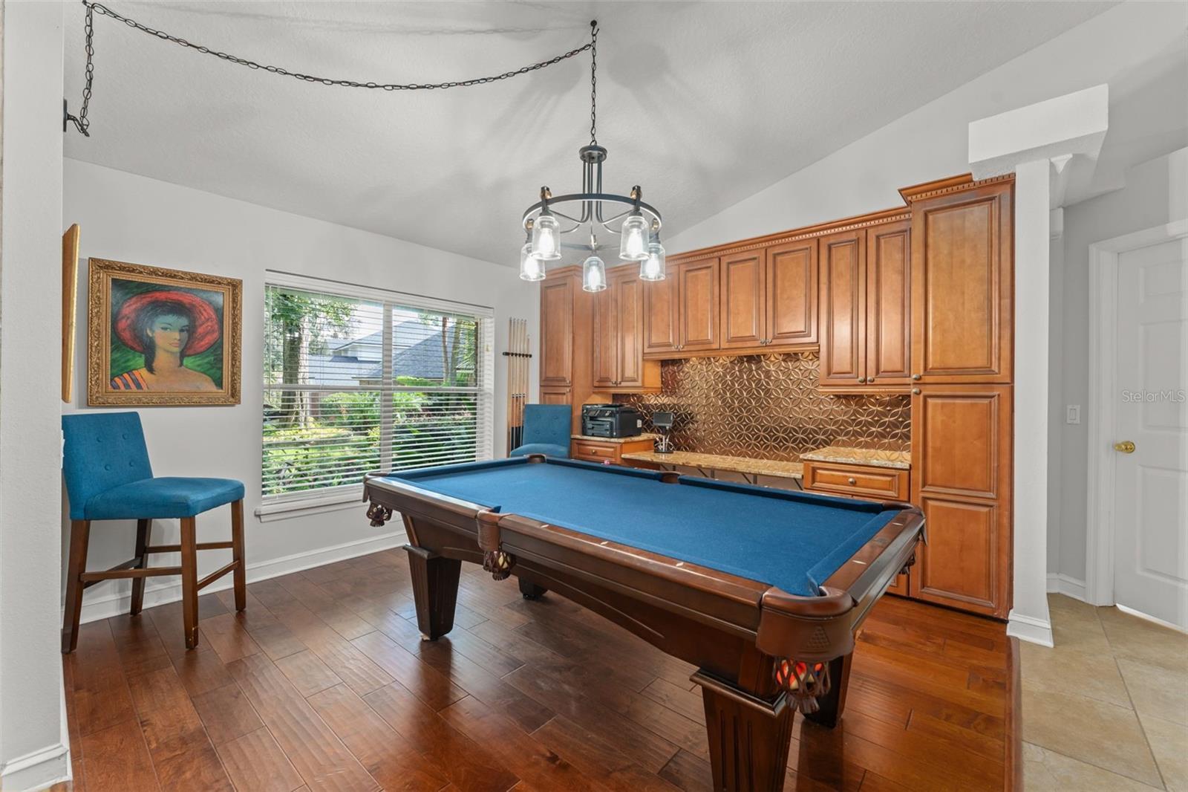Lake Homes Realty
1-866-525-3466942 deerwood loop
LONGWOOD, FL 32779
$624,900
4 BEDS 3 BATHS
2,424 SQFT0.47 AC LOTResidential - Single Family




Bedrooms 4
Total Baths 3
Full Baths 2
Square Feet 2424
Acreage 0.48
Status Pending
MLS # O6327735
County Seminole
More Info
Category Residential - Single Family
Status Pending
Square Feet 2424
Acreage 0.48
MLS # O6327735
County Seminole
Under contract-accepting backup offers. **This property qualifies for a closing cost credit up to $10,100 through the Seller’s preferred lender.** Tucked away in one of Longwood’s most beloved neighborhoods, this beautifully maintained 4-bedroom, 2.5-bathroom single-family home sits on nearly half an acre and offers 2,424 square feet of thoughtfully designed living space. Surrounded by nature and nestled in a gated community that truly embraces outdoor living, this property offers not only a place to call home—but a lifestyle. From the moment you arrive, the manicured front yard greets you with elegant landscaping, a mature shade tree, and charming French Quarter-style doors that beckon you inside. Step through the entryway and you’re immediately welcomed by a blend of tile and wood flooring, vaulted ceilings, and an abundance of natural light. To your right, a formal dining room invites memorable meals and special gatherings. To your left, a flexible living space—currently home to a pool table—features beautiful wood cabinetry and endless potential for entertainment or relaxation. Straight ahead, the heart of the home opens up to a warm and inviting family room with vaulted ceilings, two skylights, and a cozy brick fireplace—the perfect spot to gather on cool winter nights. French doors with sidelights draw your eyes out to the spacious screened-in patio, while nearby, a charming breakfast nook with a bay window offers views of the backyard and morning sunrises. The kitchen is as functional as it is welcoming, featuring wood cabinetry, stainless steel appliances, and easy access to the dining room for effortless hosting. The split-bedroom layout offers privacy and convenience. On one side of the home, the primary suite welcomes you through double doors with high ceilings, glass-paned doors leading to the patio, and a luxurious ensuite bathroom. The bathroom features a sunken drop-in tub, dual vanities, a walk-in shower with floor-to-ceiling tile, and mirrored closet doors—your own peaceful retreat. A guest bedroom and nearby half bath sit conveniently on this side of the home as well—ideal for guests or a home office. On the opposite side, two additional guest bedrooms with built-in closets share a full bathroom with dual vanities, a walk-in shower, and direct access to the patio—perfect for future pool plans or easy indoor-outdoor living. Step outside and enjoy the expansive screened-in patio—a blank canvas for dining, lounging, or entertaining. The fenced backyard is lined with a privacy wall and offers wide grassy areas on both sides of the home, ideal for pets, play, or garden dreams. But what truly sets this home apart is its community. Residents enjoy exclusive access to a private dock perfect for kayaking adventures that lead directly to the scenic Wekiva River and onward to the beloved Wekiva Island. There's even a dedicated kayak storage area near the dock and playground—making it easy to enjoy spontaneous days on the water without the hassle. On top of this amazing community amenity you’ll also be a short distance to Riverbend Park that offers tennis courts, basketball courts, a baseball Diamond, eating pavilion and playground. As well as deeded access to Sweetwater Beach that gives you direct access to Lake Brantley with a playground and swimming area. Whether you’re looking for a peaceful forever home, a family-friendly neighborhood, or a nature lover’s paradise, 942 Deerwood Loop offers a rare blend of comfort, community, and connection to the great outdoors.
Location not available
Exterior Features
- Construction Single Family Residence
- Siding Block
- Roof Shingle
- Garage Yes
- Garage Description 2 Garage Spaces
- Water Public
- Sewer Public Sewer
Interior Features
- Appliances Convection Oven, Dishwasher, Microwave, Refrigerator
- Heating Central
- Cooling Central Air
- Basement Slab
- Fireplaces 1
- Fireplaces Description Family Room, Wood Burning
- Living Area 2,424 SQFT
- Year Built 1988
Neighborhood & Schools
- Subdivision SWEETWATER SPGS
- Elementary School Sabal Point Elementary
- Middle School Rock Lake Middle
- High School Lake Brantley High
Financial Information
- Parcel ID 31-20-29-5JQ-0000-0600
- Zoning PUD
Additional Services
Internet Service Providers
Listing Information
Listing Provided Courtesy of KELLER WILLIAMS REALTY AT THE PARKS - (407) 629-4420
 | Listings provided courtesy of the My Florida Regional MLS DBA Stellar MLS as distributed by MLS GRID. Information is deemed reliable but is not guaranteed by MLS GRID, and that the use of the MLS GRID Data may be subject to an end user license agreement prescribed by the Member Participant's applicable MLS if any and as amended from time to time. MLS GRID may, at its discretion, require use of other disclaimers as necessary to protect Member Participant, and/or their MLS from liability. Based on information submitted to the MLS GRID as of 11/05/2025 03:35:18 UTC. All data is obtained from various sources and may not have been verified by broker or MLS GRID. Supplied Open House Information is subject to change without notice. All information should be independently reviewed and verified for accuracy. Properties may or may not be listed by the office/agent presenting the information. The Digital Millennium Copyright Act of 1998, 17 U.S.C. § 512 (the "DMCA") provides recourse for copyright owners who believe that material appearing on the Internet infringes their rights under U.S. copyright law. If you believe in good faith that any content or material made available in connection with our website or services infringes your copyright, you (or your agent) may send us a notice requesting that the content or material be removed, or access to it blocked. Notices must be sent in writing by email to DMCAnotice@MLSGrid.com. The DMCA requires that your notice of alleged copyright infringement include the following information: (1) description of the copyrighted work that is the subject of claimed infringement; (2) description of the alleged infringing content and information sufficient to permit us to locate the content; (3) contact information for you, including your address, telephone number and email address; (4) a statement by you that you have a good faith belief that the content in the manner complained of is not authorized by the copyright owner, or its agent, or by the operation of any law; (5) a statement by you, signed under penalty of perjury, that the information in the notification is accurate and that you have the authority to enforce the copyrights that are claimed to be infringed; and (6) a physical or electronic signature of the copyright owner or a person authorized to act on the copyright owner's behalf. Failure to include all of the above information may result in the delay of the processing of your complaint. © 2025 My Florida Regional MLS DBA Stellar MLS. |
Listing data is current as of 11/05/2025.


 All information is deemed reliable but not guaranteed accurate. Such Information being provided is for consumers' personal, non-commercial use and may not be used for any purpose other than to identify prospective properties consumers may be interested in purchasing.
All information is deemed reliable but not guaranteed accurate. Such Information being provided is for consumers' personal, non-commercial use and may not be used for any purpose other than to identify prospective properties consumers may be interested in purchasing.