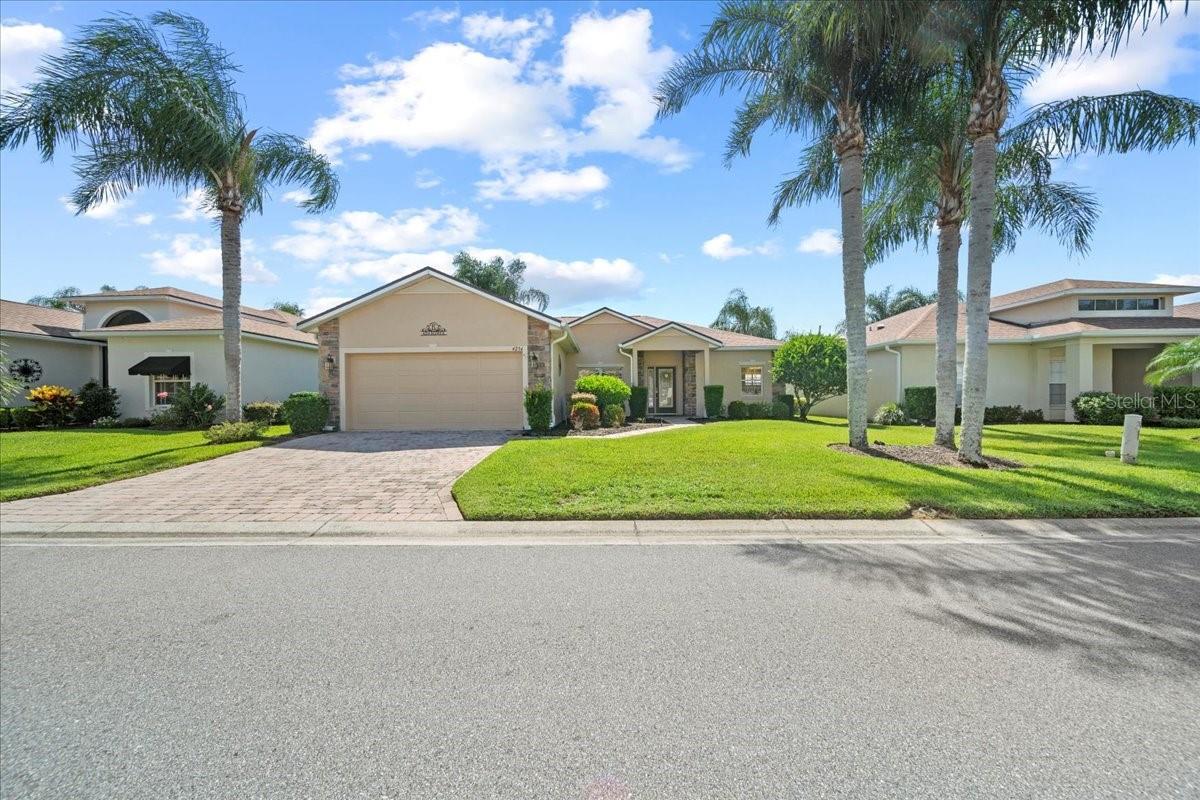4254 berwick drive
LAKE WALES, FL 33859
3 BEDS 2-Full BATHS
0.14 AC LOTResidential - Single Family

Bedrooms 3
Total Baths 2
Full Baths 2
Acreage 0.14
Status Off Market
MLS # P4935107
County Polk
More Info
Category Residential - Single Family
Status Off Market
Acreage 0.14
MLS # P4935107
County Polk
Under contract-accepting backup offers. Welcome to this stunning home in the highly sought-after Lake Ashton 55+ community! This beautifully maintained 3-bedroom, 2-bathroom home, built in 2002, offers over 1,700 sq. ft. of spacious living with an open-concept layout and split bedroom design. Perfectly situated on Hole #14 of Lake Ashton’s East Golf Course, the home provides breathtaking panoramic views of tree-lined fairways and peaceful morning sunrises—all year round. From the moment you arrive, a beautifully landscaped paver walkway leads to a charming front porch and a welcoming glass front door, opening into a bright, airy floor plan.
The custom kitchen is a true centerpiece, featuring recessed lighting, elegant 42" white cabinets with crown molding, under-cabinet lighting, glass listello tile backsplash, onyx granite countertops, stainless steel appliances, and a breakfast bar with a cozy nook for casual dining. You'll love the abundant storage, including pull-out shelving and deep drawers, designed for both beauty and function.
The living room seamlessly flows into a NEWLY remodeled Florida Room (2023), complete with new ceramic tile flooring, sliding insulated windows, screens, cabana doors, and new ceiling fans throughout. Large triple sliding glass doors bring the outdoors in, allowing you to enjoy unobstructed golf course views from the comfort of your home.
Retreat to the oversized master suite, offering two large walk-in closets and the bathroom with a spacious dual-sink vanity, makeup area, tiled walk-in shower with a built-in seat and grab bar. Additional features include crown molding throughout, separate dining room, a tile floor laundry area with washer, dryer, and laundry sink, and engineered wood flooring (2021) in the main living areas, with tile in bathrooms and cozy carpeting in the bedrooms.
This home also boasts a new roof (2022), new AC (2022), stone-accented exterior, paver driveway, irrigation system, gutters, and a 2-car garage. Residents enjoy a true resort-style lifestyle with amenities including two clubhouses, indoor and outdoor pools, hot tubs, saunas, fitness centers, pickleball, tennis, shuffleboard, dog parks, a bowling alley, movie theater, craft and media rooms, and much more.
Close to shopping, dining, hospitals, medical facilities, and Legoland, this home is truly move-in ready. Don’t miss the opportunity to make this incredible property yours—schedule your private showing today!
Location not available
Exterior Features
- Construction Single Family Residence
- Siding Block, Stucco
- Roof Shingle
- Garage Yes
- Garage Description Driveway, Garage Door Opener, 2 Garage Spaces
- Water Public
- Sewer Public Sewer
- Lot Description Landscaped
Interior Features
- Appliances Dishwasher, Disposal, Dryer, Electric Water Heater, Microwave, Range, Refrigerator, Washer
- Heating Central
- Cooling Central Air
- Basement Slab
- Year Built 2002
Neighborhood & Schools
- Subdivision LAKE ASHTON GOLF CLUB PH 01
Financial Information
- Parcel ID 27-29-18-865152-002180
Listing Information
Properties displayed may be listed or sold by various participants in the MLS.


 All information is deemed reliable but not guaranteed accurate. Such Information being provided is for consumers' personal, non-commercial use and may not be used for any purpose other than to identify prospective properties consumers may be interested in purchasing.
All information is deemed reliable but not guaranteed accurate. Such Information being provided is for consumers' personal, non-commercial use and may not be used for any purpose other than to identify prospective properties consumers may be interested in purchasing.