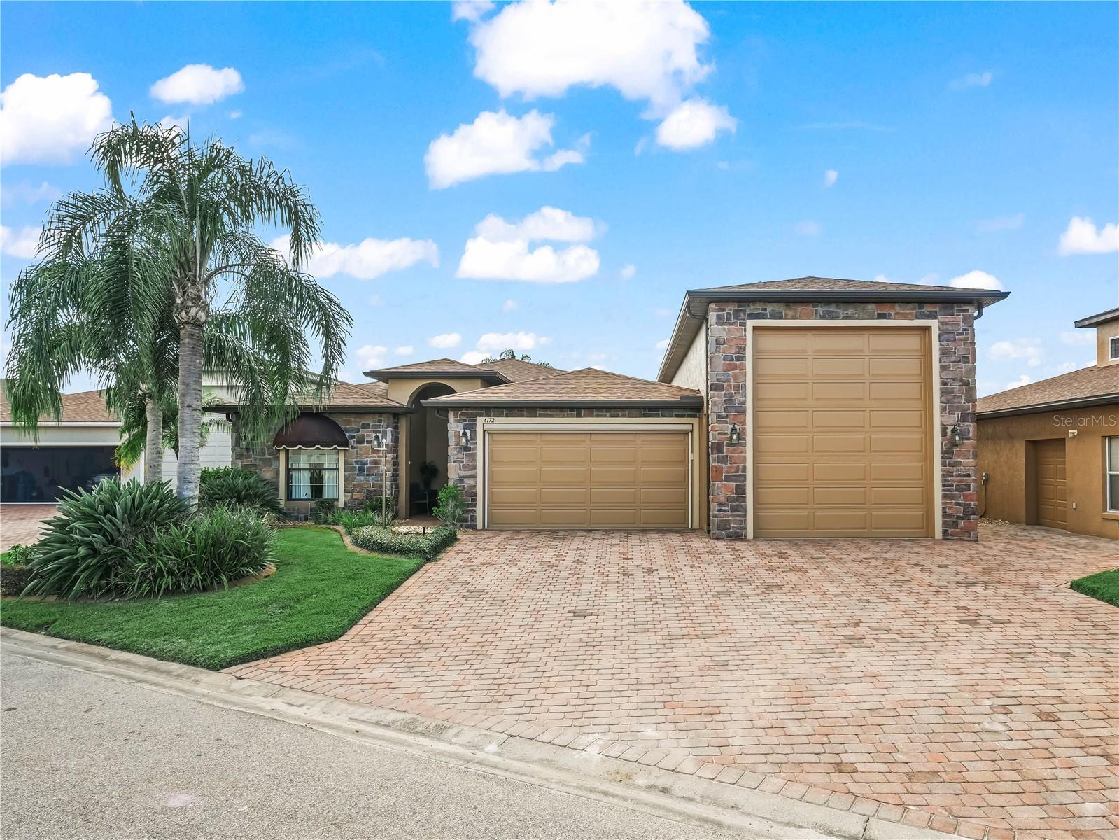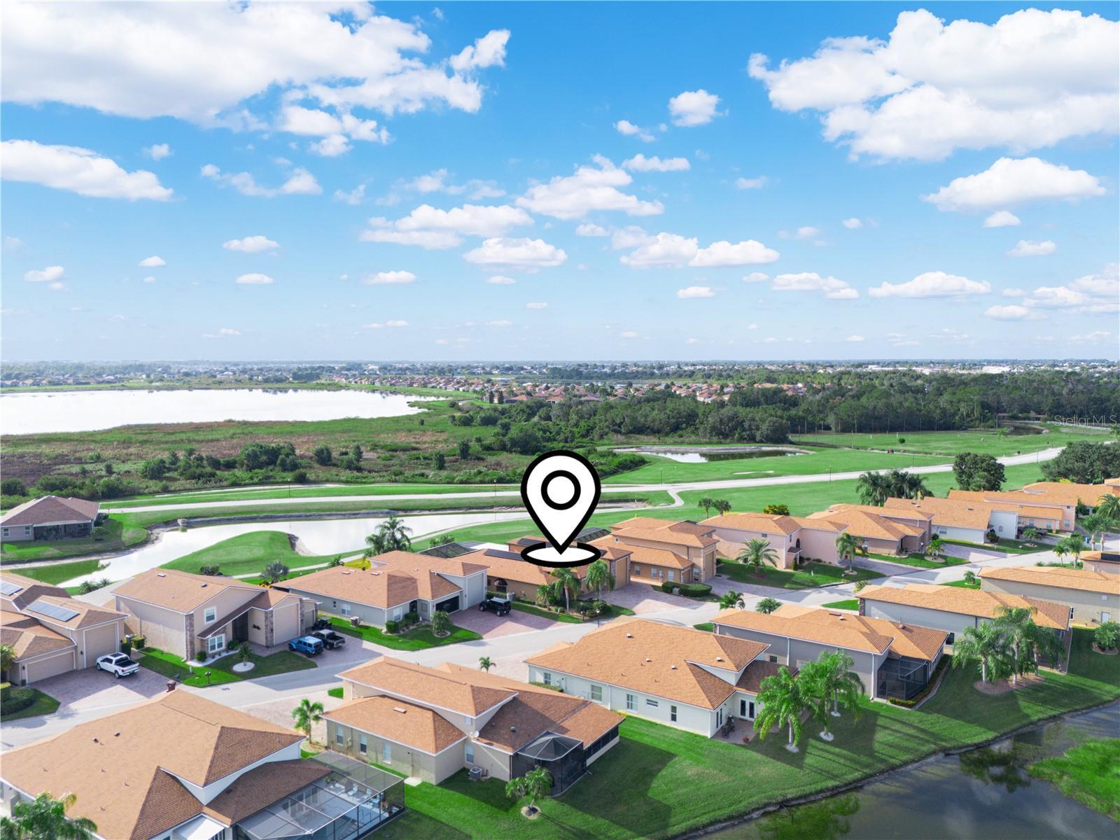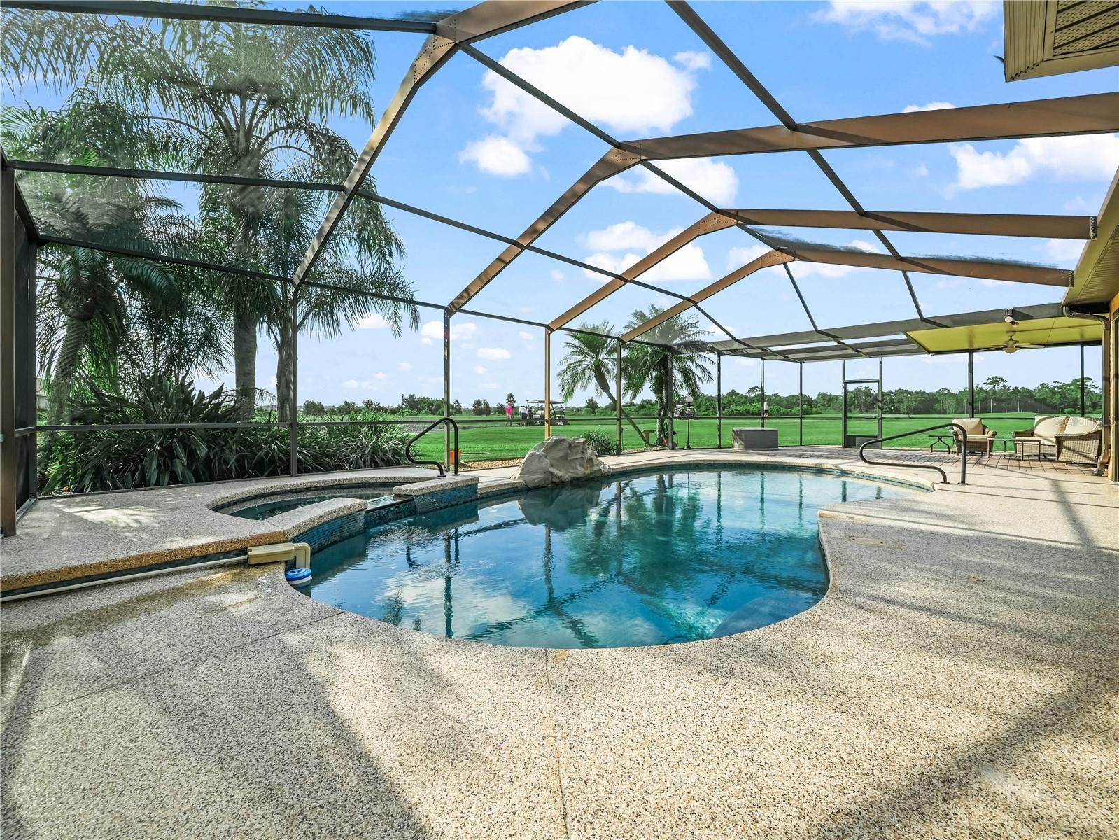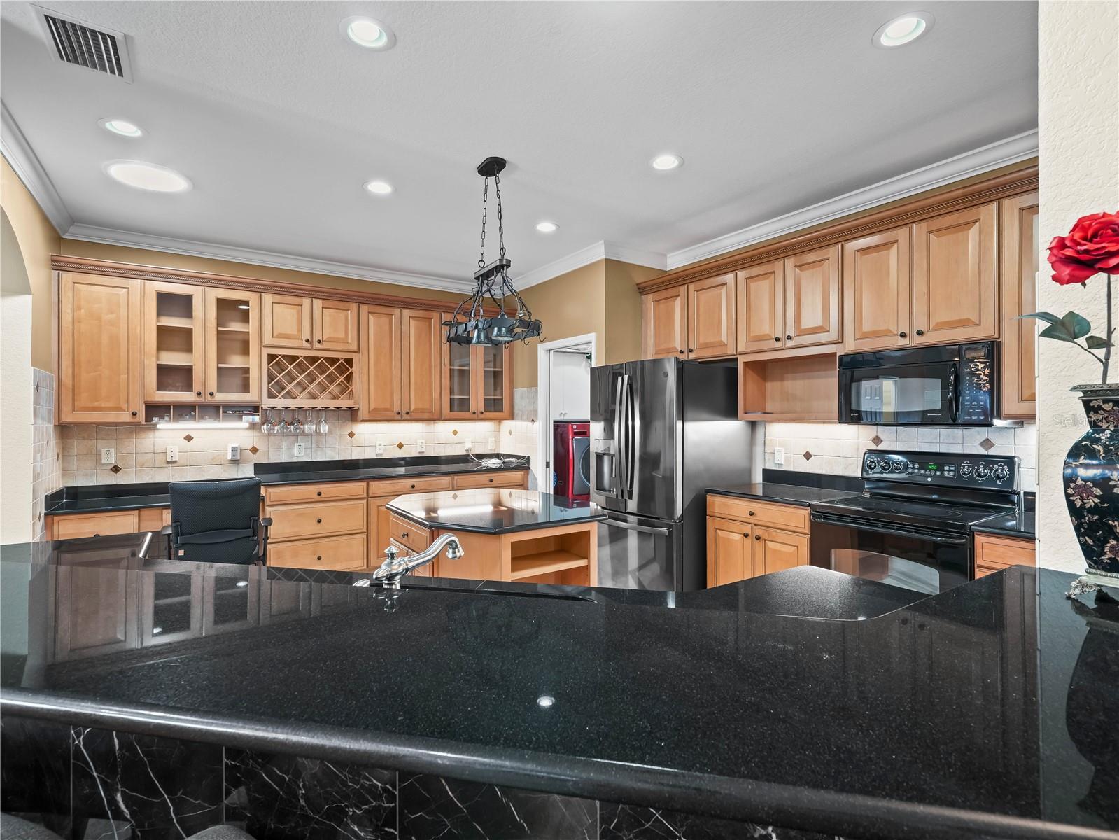Lake Homes Realty
1-866-525-34664172 dunmore drive
LAKE WALES, FL 33859
$580,000
3 BEDS 2 BATHS
2,284 SQFT0.21 AC LOTResidential - Single Family




Bedrooms 3
Total Baths 2
Full Baths 2
Square Feet 2284
Acreage 0.22
Status Pending
MLS # P4936958
County Polk
More Info
Category Residential - Single Family
Status Pending
Square Feet 2284
Acreage 0.22
MLS # P4936958
County Polk
Listed By: Listing Agent Lori Raath
LAKE ASHTON REALTY INC. - (863) 221-5970
Under contract-accepting backup offers. This is a MUST SEE charming RV POOL HOME with HOT TUB overlooking the GOLF COURSE with WATER VIEWS! Ideally situated in Lake Ashton, a Florida premier 55+ guard gated community tailored to include RV enthusiasts looking for resort style amenities and activities, this home has a spectacular golf course view (West Course- 18th Hole) & water view beyond. You'll enjoy the added benefit of no rear neighbors. This EXPANDED Coronado Floor Plan Home with 2 Bedrooms, 2 Baths, Office & Florida Room with A/C and Roll Down Shades is enhanced by extensive upgrades and offers over 2,200 sq. ft. living space and 3,867 sq.ft. under roof. The fully enclosed supersized RV Garage with Insulated Garage Doors, Automatic Garage Screen, Tiled Floor, Extra Golf Cart Garage Door Entrance, Generously Sized Workshop Space in the rear of the RV garage and Loft area with Stairs is a MUST SEE. The RV GARAGE IS 14'8" x 56 and it's attached to a 2 Car Garage. The RV Garage is high enough for a car lift. A separate entry door was added to the Extended RV Garage Space on the front of the home. Upon arrival at the home the external curb appeal with Stone Accent, Paver Driveway, Side of the Home Paver Walk Way, Mature Landscape with Rock and Poured Curbing, Awning on the Guest Bedroom and Glass Front Entry Door sets the tone to this home. The high arched entry at the front of the home allows an abundance of natural light to flow into the home thru the glass front entry door. At the heart of the home, the expansive OPEN PLAN CONCEPT kitchen and family room with high ceiling flows into an informal sunlit Florida Room. The GOURMET KITCHEN is a chef’s dream with ample 42" cabinetry with Moulding, Under cabinet lighting, Central island, Granite countertops, Tiled backsplash/wall, Wine/glass rack and Breakfast bar. Solar Tubes provide additional natural light into the living space. This home features a large extended PRIMARY SUITE with an additional sitting area with pool and golf course views. A separate door leads to the Air Conditioned Florida Room from the Primary Suite. The Primary Ensuite has a spacious walk in closet, dual sink vanity, large soaking tub and large walk in shower. To the left of the front entry door is the 2nd bedroom with built in closet and the guest bath has a comfort height vanity with granite counter top and shower/tub combo. ADDITIONAL HOME HIGHLIGHTS: TILE FLOORING THROUGHOUT, CDD DEBT PAID IN FULL, SOLAR PANELS (2022) FULLY PAID, ROOF REPLACED (2020), CROWN MOLDING, STORAGE ROOM WITH CEDAR PLANK. Seamlessly blending the outdoor with the indoor via the sliding glass doors on the Florida Room (24x10), you'll enjoy sitting out under the shade of the expansive covered lanai with perfect views of the pool and golf course. Under the covered lanai you will enjoy the personal grill area with wash sink. It's the perfect place to enjoy your morning coffee or glass of wine toasting to the sunset. The screened pool area will be the destination location for your friends & family. The outdoor living area is spacious and the chlorine pool has a newer pool heater. The pool is approximately 30x16 & estimated to be 6ft. deep. Tour this RV Home Today. Lake Ashton offers 2 clubhouses, restaurant, Pro-Shop, golf memberships are available for 2-18 hole golf courses, Bowling Lanes, Indoor/Outdoor Pools, Movie Theater, Activities and MORE. Enjoy this home in one of Florida's finest retirement communities, Lake Ashton.
Location not available
Exterior Features
- Construction Single Family Residence
- Siding Block, Stone, Stucco
- Roof Shingle
- Garage Yes
- Garage Description Driveway, Garage Door Opener, RV Garage, 2 Garage Spaces
- Water Public
- Sewer Public Sewer
- Lot Description Landscaped, On Golf Course, Paved
Interior Features
- Appliances Dishwasher, Disposal, Dryer, Electric Water Heater, Microwave, Range, Refrigerator, Washer
- Heating Central, Electric
- Cooling Central Air
- Basement Slab
- Living Area 2,284 SQFT
- Year Built 2006
Neighborhood & Schools
- Subdivision LAKE ASHTON GOLF CLUB PH 02
Financial Information
- Parcel ID 27-29-19-865200-004970
Additional Services
Internet Service Providers
Listing Information
Listing Provided Courtesy of LAKE ASHTON REALTY INC. - (863) 221-5970
 | Listings courtesy of the My Florida Regional MLS DBA Stellar MLS as distributed by MLS GRID. IDX information is provided exclusively for consumers’ personal noncommercial use, that it may not be used for any purpose other than to identify prospective properties consumers may be interestedin purchasing, that the data is deemed reliable but is not guaranteed by MLS GRID, and that the use of the MLS GRID Data may be subject to an end user license agreement prescribed by the Member Participant's applicable MLS if any and as amended from time to time. MLS GRID may, at its discretion, require use of other disclaimers as necessary to protect Member Participant, and/or their MLS from liability. Based on information submitted to the MLS GRID as of 01/31/2026 04:19:38 UTC. All data is obtained from various sources and may not have been verified by broker or MLS GRID. Supplied Open House Information is subject to change without notice. All information should be independently reviewed and verified for accuracy. Properties may or may not be listed by the office/agent presenting the information. The Digital Millennium Copyright Act of 1998, 17 U.S.C. § 512 (the "DMCA") provides recourse for copyright owners who believe that material appearing on the Internet infringes their rights under U.S. copyright law. If you believe in good faith that any content or material made available in connection with our website or services infringes your copyright, you (or your agent) may send us a notice requesting that the content or material be removed, or access to it blocked. Notices must be sent in writing by email to: DMCAnotice@MLSGrid.com. The DMCA requires that your notice of alleged copyright infringement include the following information: (1) description of the copyrighted work that is the subject of claimed infringement; (2) description of the alleged infringing content and information sufficient to permit us to locate the content; (3) contact information for you, including your address, telephone number and email address; (4) a statement by you that you have a good faith belief that the content in the manner complained of is not authorized by the copyright owner, or its agent, or by the operation of any law; (5) a statement by you, signed under penalty of perjury, that the information in the notification is accurate and that you have the authority to enforce the copyrights that are claimed to be infringed; and (6) a physical or electronic signature of the copyright owner or a person authorized to act on the copyright owner’s behalf. Failure to include all of the above information may result in the delay of the processing of your complaint. © 2026 My Florida Regional MLS DBA Stellar MLS. |
Listing data is current as of 01/31/2026.


 All information is deemed reliable but not guaranteed accurate. Such Information being provided is for consumers' personal, non-commercial use and may not be used for any purpose other than to identify prospective properties consumers may be interested in purchasing.
All information is deemed reliable but not guaranteed accurate. Such Information being provided is for consumers' personal, non-commercial use and may not be used for any purpose other than to identify prospective properties consumers may be interested in purchasing.