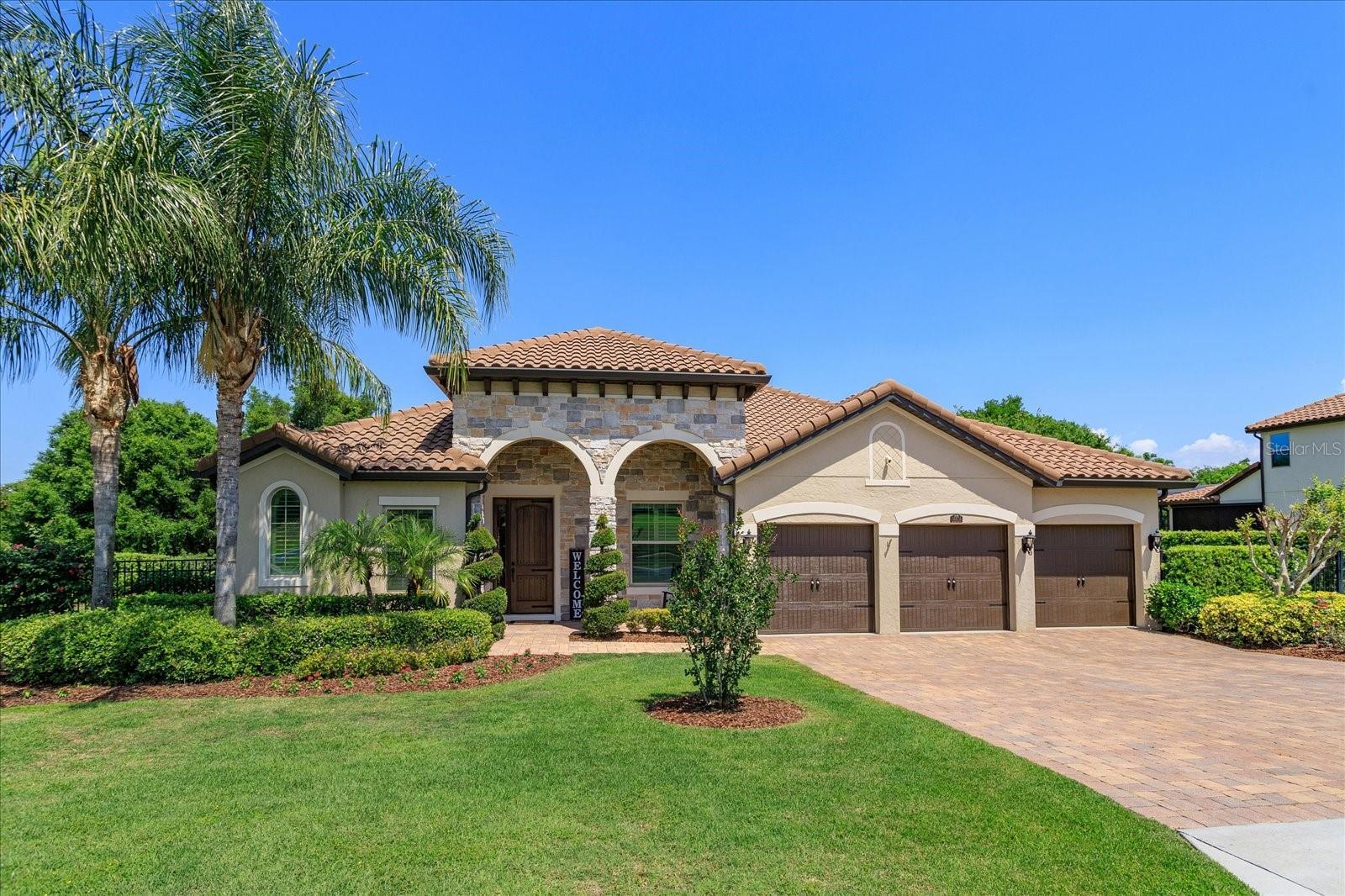16608 caravaggio
MONTVERDE, FL 34756
4 BEDS 3-Full BATHS
0.89 AC LOTResidential - Single Family

Bedrooms 4
Total Baths 3
Full Baths 3
Acreage 0.9
Status Off Market
MLS # O6105143
County Lake
More Info
Category Residential - Single Family
Status Off Market
Acreage 0.9
MLS # O6105143
County Lake
**BACK ON MARKET--BUYERS HAD TO CANCEL DUE TO PERSONAL REASONS--GET IN QUICK BEFORE IT'S UNDER CONTRACT AGAIN** From the street named after a famous Italian painter to the ambiance of the BARREL TILE ROOF, extensive STONE ACCENTS, & the Mediterranean-style RESORT POOL & SPA, you'll feel like you’ve been transported to a Tuscan hillside villa. This home sits on ALMOST A FULL ACRE (.90 acre lot)! **PRICED UNDER RECENT APPRAISAL**SEE VIRTUAL TOUR**
Offering 4 brms, 3 baths, PLUS OFFICE & 3-CAR GARAGE. For those who appreciate the outdoor space just as much as the indoors, this home is for you! The recent addition of a $130k BACKYARD RETREAT is waiting for your enjoyment. The TWO-LEVEL POOL DECK is completely screened & appointed w/ stunning PAVERS & TRAVERTINE COPING. The 18’x39’ SALT-WATER pool is HEATED BY NATURAL GAS & includes a fabulous 7’x18’ SUNDECK w/ 3 HIGH-END WATER LOUNGERS & 2 lighted BUBBLERS. The OVERSIZED RAISED SPA (6’x9’) comfortably sits 8 people & features a SPILLWAY into pool & low or high intensity JET SYSTEM. Stacked-stone columns offer 2 ADDTL WATERFALLS, plus GAS FIREBOWLS for impressive evening ambiance! Large COVERED PORCH, SIDE DECK & double stairways down to a massive LOWER DECK. Three access screen doors, POOL BATH & SURROUNDED BY A PRIVATE WOODED VIEW. This entire retreat really adds much more living space to your home. The pool system was upgraded w/ a quality UV SANITIZER, AUTO FILLER, LED MULTI-COLORED LIGHTING, & PENTAIR FULL AUTOMATION FOR WIFI-ENABLED SYSTEM (lights, temperature, spillway, waterfalls & bubblers). Colina Bay is conveniently located just 500 ft from the Lake County Trail & boasts HALF-ACRE MINIMUM LOTS IN COMMUNITY. With your own .9 ACRE PROPERTY flanked w/ mature ligustrums, your space is quite private. Light beige 20”x20” TILE FLOORING extends through all living spaces & wet areas. The office is located off the foyer w/ FRENCH DOORS & BAMBOO WOOD FLOORS. The gourmet Kitchen is appointed w/ all KitchenAid STAINLESS STEEL APPLIANCES (Built-In Convection Oven & Microwave, 6-Burner smooth-top Range, BRAND NEW Refrigerator, Dishwasher, Range Hood). Storage is not a conundrum in this kitchen w/ a WALK-IN PANTRY, 42” Cabinets & BUTLER PANTRY. Travertine tile backsplash & GRANITE throughout, plus an island & breakfast bar. This TRI SPLIT FLOORPLAN was well-thought out and features LARGE WALK-IN CLOSETS IN ALL BEDROOMS! The master suite overlooks the pool & presents an incredible ensuite bath, featuring DUAL COMFORT HEIGHT VANITIES w/ GRANITE COUNTERS, oversized DOORLESS WALK-IN SHOWER, Garden Tub & a copious CUSTOM-BUILT CLOSET. The laundry room is PRE-PLUMBED FOR UTILITY SINK & conveys a FRONT-LOAD WASHER & DRYER w/ steam options. This is an ENERGY EFFICIENT HOME w/ double-paned tinted windows, SPRAY FOAM ATTIC INSULATION, digital WIFI CAPABLE THERMOSTAT & TANKLESS GAS WATER HEATER. Additional features include: Gated Community * Paver Driveway * Wrought Iron-Style Aluminum Fence * Extensive Landscaping * Private Well for Irrigation * 7” Gutters * Ring Video Doorbell & 2 Exterior Video Cameras * Alarm System * In-Wall Pest Control System * 5” Baseboards * Plantation Shutters * Crown Molding & Art Niches * Large Walk-in Closets (all bedrooms) * Sliding Glass Shower Doors in guest baths * Designer Shower Tile w/ Listello accent (all bathrooms) * Comfort Height Vanities * 3 Garage Overhead Storage Racks *Termite Warranty
Location not available
Exterior Features
- Construction Single Family Residence
- Siding Block, Stone, Stucco
- Roof Tile
- Garage Yes
- Garage Description Driveway, Garage Door Opener
- Water Well
- Sewer Septic Tank
- Lot Dimensions 117.75 x 178.75 x 254.91 x 301.74
- Lot Description In County, Landscaped, Level, Oversized Lot, Sidewalk, Sloped, Paved, Private, Unincorporated
Interior Features
- Appliances Built-In Oven, Convection Oven, Dishwasher, Disposal, Dryer, Exhaust Fan, Gas Water Heater, Ice Maker, Microwave, Range, Range Hood, Refrigerator, Tankless Water Heater, Washer
- Heating Central, Electric
- Cooling Central Air
- Basement Block, Slab
- Year Built 2014
Neighborhood & Schools
- Subdivision COLINA BAY SUB
- Elementary School Grassy Lake Elementary
- Middle School East Ridge Middle
- High School Lake Minneola High
Financial Information
- Parcel ID 23-22-26-0010-000-01200
- Zoning R-1


 All information is deemed reliable but not guaranteed accurate. Such Information being provided is for consumers' personal, non-commercial use and may not be used for any purpose other than to identify prospective properties consumers may be interested in purchasing.
All information is deemed reliable but not guaranteed accurate. Such Information being provided is for consumers' personal, non-commercial use and may not be used for any purpose other than to identify prospective properties consumers may be interested in purchasing.