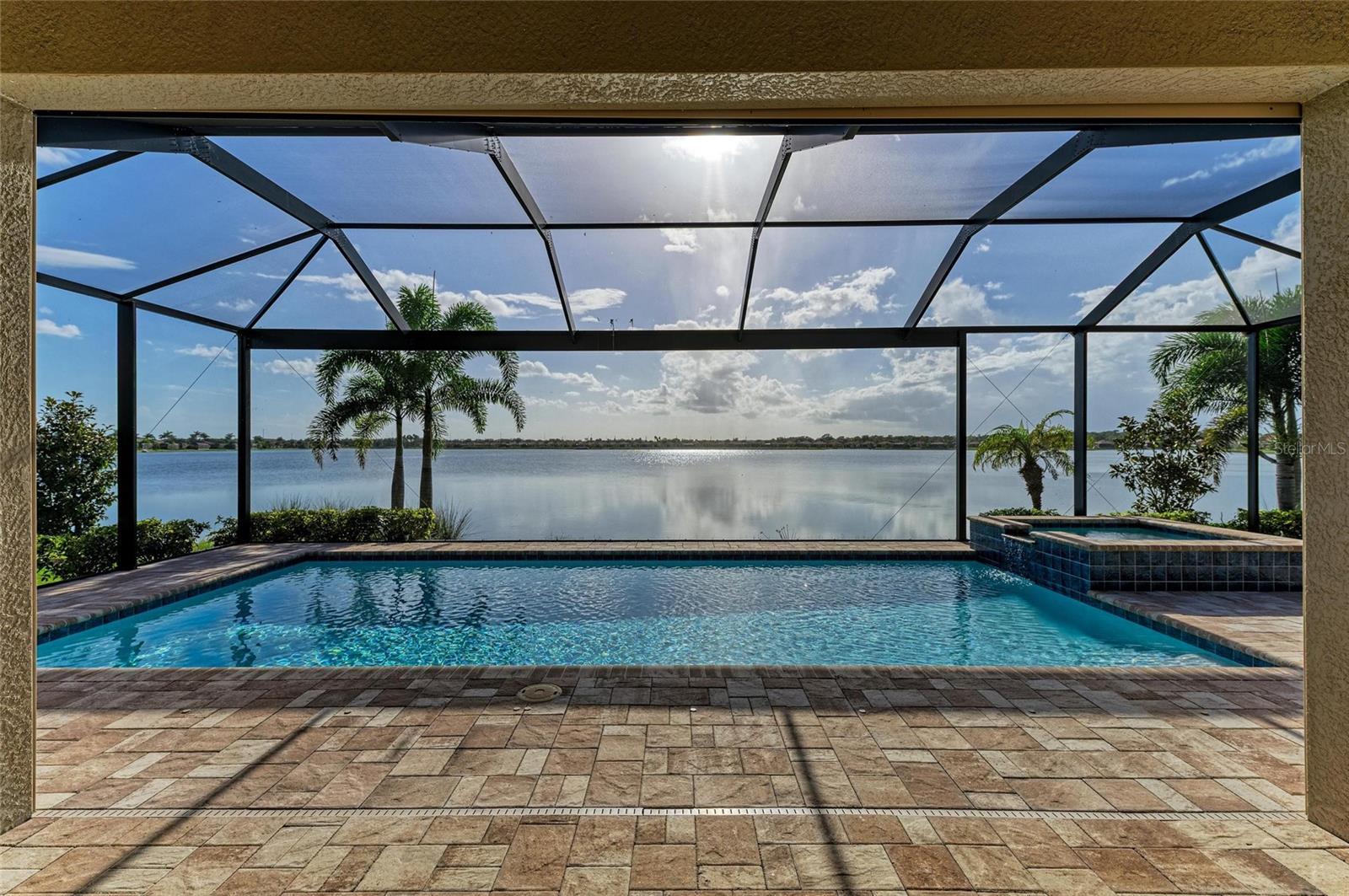513 maraviya boulevard
NOKOMIS, FL 34275
3 BEDS 4-Full 2-Half BATHS
0.2 AC LOTResidential - Single Family

Bedrooms 3
Total Baths 6
Full Baths 4
Acreage 0.21
Status Off Market
MLS # A4667445
County Sarasota
More Info
Category Residential - Single Family
Status Off Market
Acreage 0.21
MLS # A4667445
County Sarasota
Under contract-accepting backup offers. Seize the opportunity to live your dream waterfront lifestyle in this exquisite Easton floor plan, perfectly positioned on a breathtaking premium lakefront lot that offers stunning Florida sunsets. This exceptional home features 3 generously sized bedrooms, a formal office, a second floor bonus room, 4 full bathrooms, 2 half bathrooms, and an impressive 3-car garage. Indulge in the luxury of a heated saltwater lap pool, a soothing spa, and a well-appointed outdoor kitchen, meticulously designed to satisfy the desires of today’s discerning homeowners. Prepare to be amazed by the thoughtful upgrades throughout! Enjoy peace of mind with impact hurricane windows and doors, elegant wood plank porcelain tile flooring throughout the downstairs, and beautiful 8-foot doors paired with grand baseboards and crown molding. The airy, open-concept kitchen is a true entertainer’s dream, showcasing upgraded white shaker-style cabinets with soft-close drawers, a striking designer backsplash, and stunning level 3 Ocean Beige granite countertops that elevate this space to extraordinary heights. Experience unparalleled privacy with a clever split floor plan that isolates your tranquil primary suite at the back of the home, while thoughtfully positioning the guest bedrooms at the front and side. A spacious office/den enhances the flexibility of your living area. Your lavish primary suite serves as an inviting retreat, complete with two expansive walk-in closets, a luxurious walk-in shower, dual sinks, and a convenient separate linen closet. Your guests will feel pampered in the second bedroom, which boasts its own en-suite bath featuring a walk-in shower for ultimate privacy. Maximize your lifestyle with the incredible 600-square-foot upstairs multipurpose bonus room that can effortlessly serve as an additional bedroom, complete with its own private full bath. The outdoor oasis is truly captivating, featuring a grand covered lanai, an expansive pool perfectly sized at 30 feet for swimming laps and a 6-person spa for relaxing moments in the saltwater. The outdoor kitchen is a chef’s delight, equipped with a large grill, sink, and an impressive stainless-steel vent hood. Enjoy added reassurance with hurricane screens on the lanai to protect your outdoor furnishings. Step into the vibrant Toscana Isles community, where an active lifestyle awaits! Enjoy kayaking, canoeing, and fishing on over 200 acres of interconnected lakes, all just steps from your door! The fabulous 8,000-square-foot clubhouse is your gateway to a wealth of amenities, including a cutting-edge fitness center, an elegant grand ballroom, a billiards room with a big-screen TV, and so much more! Ideally located just six miles from the pristine Casey Key Nokomis Beach, a mere 10-minute drive away. Toscana Isles also offers easy access to the Legacy Bike Trail and the vibrant downtown areas of Venice and Sarasota, where culture, shopping, and gourmet dining flourish. Plus, the nearby new Sarasota Memorial Hospital campus enhances your security and convenience. Don’t let this incredible opportunity pass you by! Contact us today to schedule your private showing and take the first step toward making this spectacular home yours!
Location not available
Exterior Features
- Construction Single Family Residence
- Siding Block, Stucco
- Roof Tile
- Garage Yes
- Garage Description Garage Door Opener, Oversized, 3 Garage Spaces
- Water Canal/Lake For Irrigation, Public
- Sewer Public Sewer
- Lot Description City Limits, Oversized Lot, Sidewalk, Paved
Interior Features
- Appliances Dishwasher, Disposal, Dryer, Electric Water Heater, Microwave, Range, Refrigerator, Washer
- Heating Central, Electric
- Cooling Central Air, Zoned
- Basement Slab
- Year Built 2021
Neighborhood & Schools
- Subdivision TOSCANA ISLES
- Elementary School Laurel Nokomis Elementary
- Middle School Laurel Nokomis Middle
- High School Venice Senior High
Financial Information
- Parcel ID 0375035010
- Zoning PUD
Listing Information
Properties displayed may be listed or sold by various participants in the MLS.


 All information is deemed reliable but not guaranteed accurate. Such Information being provided is for consumers' personal, non-commercial use and may not be used for any purpose other than to identify prospective properties consumers may be interested in purchasing.
All information is deemed reliable but not guaranteed accurate. Such Information being provided is for consumers' personal, non-commercial use and may not be used for any purpose other than to identify prospective properties consumers may be interested in purchasing.