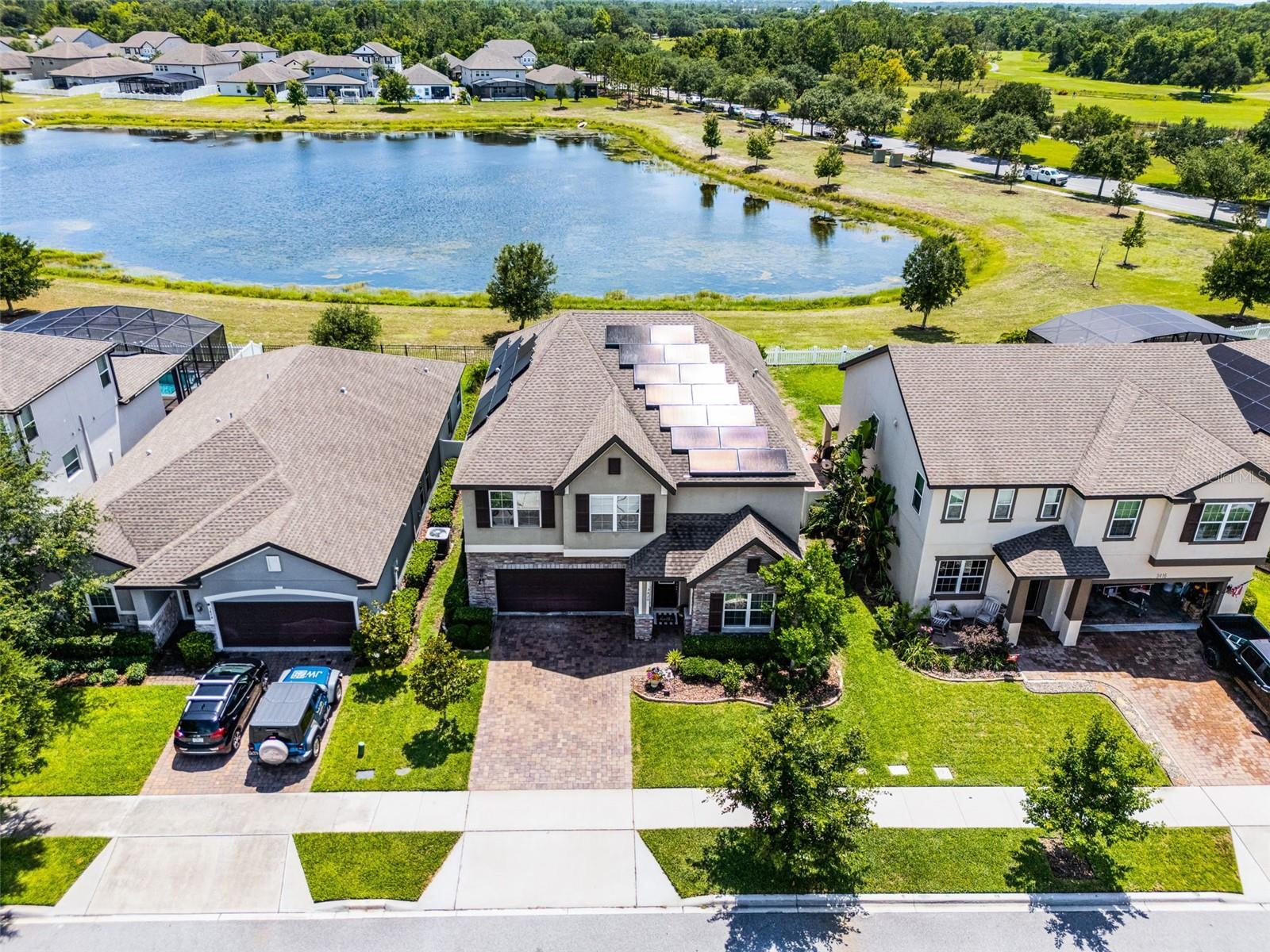3420 middlebrook place
HARMONY, FL 34773
5 BEDS 3-Full BATHS
0.14 AC LOTResidential - Single Family

Bedrooms 5
Total Baths 3
Full Baths 3
Acreage 0.14
Status Off Market
MLS # S5128054
County Osceola
More Info
Category Residential - Single Family
Status Off Market
Acreage 0.14
MLS # S5128054
County Osceola
WATER VIEW, POOL HOME IN HARMONY~ HUGE PRICE REDUCTION PLUS SELLER CONCESSION TOWARDS CLOSING COSTS
Welcome to this beautifully maintained five-bedroom, three-bathroom home located in the highly desirable Harmony community. Offering a perfect balance of space, comfort, and efficiency, this residence features the versatile Meritage Montclair floorplan, ideal for a wide range of lifestyles.
The first floor is thoughtfully designed with a full bedroom and bathroom, perfect for guests or multi-generational living. A formal dining room and a flexible office space provide both elegance and functionality, while the open-concept kitchen boasts granite countertops, modern stainless steel appliances, and a cozy eat-in area. The kitchen flows seamlessly into the spacious family room, creating a warm and inviting space for gatherings and everyday living.
Upstairs, a generous loft offers a versatile second living area, perfect as a media room, playroom, or lounge. The additional four bedrooms, including a spacious primary suite, provide privacy and comfort for the entire household. The primary suite serves as a serene retreat, complete with ample closet space and a spa-like ensuite bathroom.
Step outside to your private backyard oasis, where a screened-in pool and covered patio overlook a peaceful pond. The fully fenced yard offers added privacy and peace of mind, while the recently sealed paver driveway adds to the home’s curb appeal.
Live Smart, Save More – with Lease-to-Own Solar + Whole-Home Backup
This home is equipped with a fully integrated, lease-to-own solar energy system paired with whole-home backup capability, offering the perfect blend of sustainability, savings, and peace of mind. The system includes two backup batteries and is designed to keep all major home systems—HVAC, lighting, kitchen appliances, water pumps, and electronics—fully operational during power outages. With predictable monthly payments and no large upfront cost, you’ll enjoy the immediate benefit of lower electric bills while building equity in a long-term energy solution. Combined with spray foam insulation, this home delivers exceptional energy efficiency, year-round comfort, and reliable performance—all while reducing your environmental footprint.
Smart home features include custom decorative lighting controllable via smartphone, high-speed fiber internet, a WiFi-enabled garage door opener, and a Vivint security system with remote monitoring and keyless entry. Additional upgrades include designer ceiling fans, upgraded lighting fixtures throughout, and a full irrigation system servicing both the front and back yards.
Located in the charming and family-friendly Harmony community, residents enjoy access to scenic walking trails, parks, playgrounds, and the public Harmony Golf Preserve. Gym membership options are available. With top-rated schools nearby, convenient shopping and dining, and easy access to major Central Florida attractions, this home offers the perfect blend of small-town charm and modern convenience.
This exceptional property truly has it all—comfort, style, advanced technology, energy efficiency, and a premium location. Don’t miss the opportunity to experience the Harmony lifestyle. Schedule your private showing today
Location not available
Exterior Features
- Construction Single Family Residence
- Siding Block, Stucco, Frame
- Roof Shingle
- Garage Yes
- Garage Description Driveway, Garage Door Opener, 2 Garage Spaces
- Water Public
- Sewer Public Sewer
- Lot Dimensions 50X120
- Lot Description Cul-De-Sac, Landscaped, Near Golf Course, Sidewalk
Interior Features
- Appliances Dishwasher, Disposal, Dryer, Microwave, Range, Refrigerator, Washer
- Heating Central, Solar
- Cooling Central Air
- Basement Slab
- Year Built 2018
Neighborhood & Schools
- Subdivision HARMONY NBHD O-1
- Elementary School Harmony Community School (K-5)
- Middle School Harmony Middle
- High School Harmony High
Financial Information
- Parcel ID 29-26-32-3297-0001-0350
- Zoning RES


 All information is deemed reliable but not guaranteed accurate. Such Information being provided is for consumers' personal, non-commercial use and may not be used for any purpose other than to identify prospective properties consumers may be interested in purchasing.
All information is deemed reliable but not guaranteed accurate. Such Information being provided is for consumers' personal, non-commercial use and may not be used for any purpose other than to identify prospective properties consumers may be interested in purchasing.