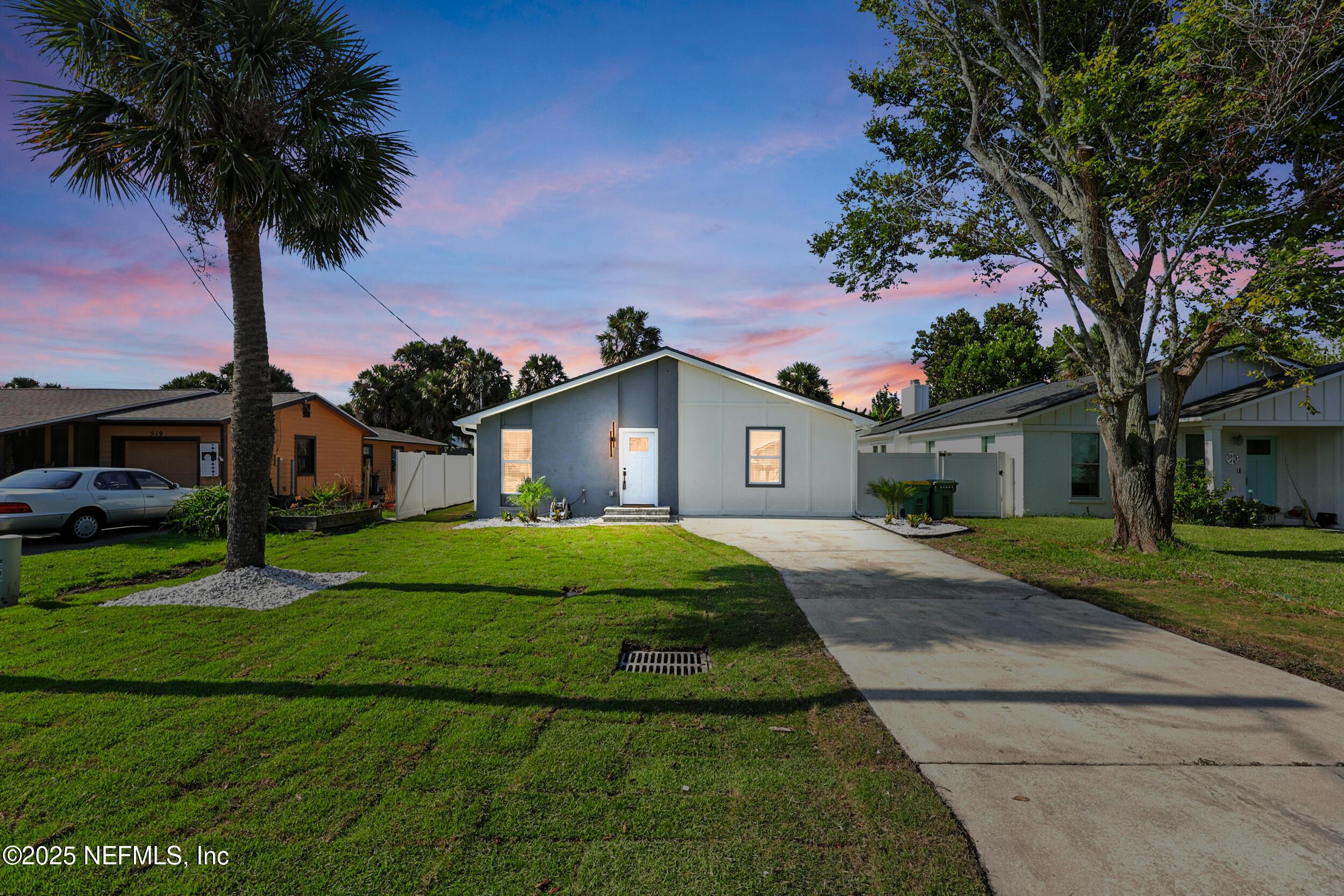507 15th avenue s
Jacksonville Beach, FL 32250
4 BEDS 2-Full BATHS
0.14 AC LOTResidential - Single Family

Bedrooms 4
Total Baths 2
Full Baths 2
Acreage 0.14
Status Off Market
MLS # 2108410
County Duval
More Info
Category Residential - Single Family
Status Off Market
Acreage 0.14
MLS # 2108410
County Duval
This fully renovated 4-bedroom, 2-bath home blends modern elegance with beachside charm—just 4.5 blocks from the ocean. The chef's kitchen is a showstopper, featuring white shaker cabinets, premium white quartz counters, a bold black hood, a Kohler undermount sink, blue tile backsplash, a wine cooler, and LG stainless steel appliances with an induction cooktop. Wide-plank luxury vinyl flooring flows throughout, complemented by recessed lighting, stylish fixtures, and a shiplap fireplace wall with an electric fireplace and an INCLUDED 65'' LG TV. The primary bedroom includes a built-in closet organizer and barn doors, while the guest bath showcases marble flooring with all-porcelain fluted tile walls, and the second bath features wall tile paired with shiplap. Brand new windows and doors, including French doors with built-in blinds in the back bedroom, fill the home with natural light, while new siding and lush zoysia grass enhance curb appeal. Walk-in closets provide ample storage,and every major system has been replaced, including the roof, HVAC, electrical, plumbing, and tankless water heater, ensuring peace of mind for years to come. Outside, a paver patio and fenced backyard with a durable vinyl fence create the perfect space for entertaining or relaxing in privacy, all on a 50' x 125' lot (plenty of room for a pool), making this beachside living at its finest. A Blink floodlight is included. **Option to purchase the Seller's 6-seater 2024 D5 Evolution Golf Cart. *Shed sold AS-IS. ***Seller's preferred lender is offering up to a 1% credit, which may be applied toward buyer's closing costs, a permanent rate buydown, or a temporary buydown program. Credit is subject to buyer qualification and program guidelines.
Location not available
Exterior Features
- Style Traditional
- Construction Single Family
- Siding Shingle
- Roof Shingle
- Garage No
- Water P
Interior Features
- Appliances Dishwasher, Induction Cooktop, Refrigerator, Tankless Water Heater, Wine Cooler
- Heating Central
- Cooling Central Air, Split System
- Fireplaces 1
- Year Built 1978
Neighborhood & Schools
- Subdivision Oceanside Park
- Elementary School Seabreeze
- Middle School Fletcher Jr High
- High School Duncan Fletcher
Financial Information
- Parcel ID 1768760000
Listing Information
Properties displayed may be listed or sold by various participants in the MLS.


 All information is deemed reliable but not guaranteed accurate. Such Information being provided is for consumers' personal, non-commercial use and may not be used for any purpose other than to identify prospective properties consumers may be interested in purchasing.
All information is deemed reliable but not guaranteed accurate. Such Information being provided is for consumers' personal, non-commercial use and may not be used for any purpose other than to identify prospective properties consumers may be interested in purchasing.