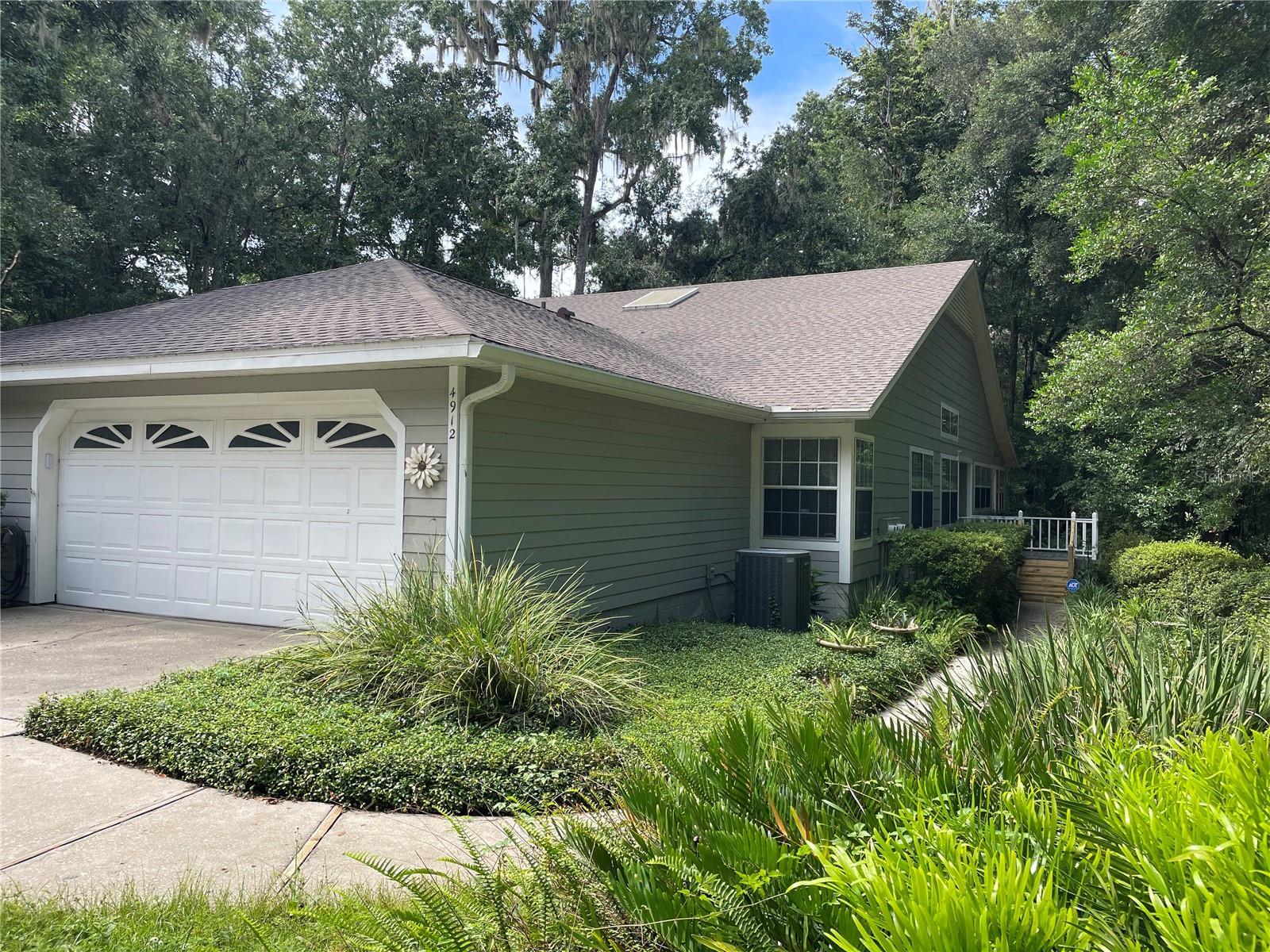4912 sw 10th lane
GAINESVILLE, FL 32607
3 BEDS 2-Full BATHS
0.07 AC LOTResidential - Condo

Bedrooms 3
Total Baths 2
Full Baths 2
Acreage 0.07
Status Off Market
MLS # GC533093
County Alachua
More Info
Category Residential - Condo
Status Off Market
Acreage 0.07
MLS # GC533093
County Alachua
Under contract-accepting backup offers. Welcome to this beautifully maintained 3-bedroom, 2-bath condo that perfectly blends comfort, style, and privacy. Nestled at the edge of 127 serene wooded acres, this bright and airy home offers tranquil views and a peaceful atmosphere, all just steps from your front deck. Step inside to discover a spacious split floor plan with soaring ceilings and an abundance of natural light from large windows and a skylight. The open-concept kitchen and den flow seamlessly into a welcoming living room featuring a cozy fireplace—ideal for both entertaining and relaxing. Retreat to the newly renovated, spa-style primary bath, offering a luxurious escape at the end of the day. The glass-enclosed sunroom invites year-round enjoyment, showcasing stunning wooded views in every season. Additional features include a 2-car garage with built-in cabinets and a Craftsman workbench, perfect for hobbyists or extra storage. Flooring includes durable tile and warm wood floors throughout the main areas, with plush carpet in the bedrooms for added comfort. This move-in ready home offers the perfect mix of nature, convenience, and modern living. Don’t miss your chance to make it yours!
Buyer is responsible for verifying all information within the listing as accurate. Any measurements are estimates.
Location not available
Exterior Features
- Construction Condominium
- Siding Frame
- Roof Shingle
- Garage Yes
- Garage Description 2 Garage Spaces
- Water None
- Sewer Public Sewer
Interior Features
- Appliances Dishwasher, Disposal, Dryer, Electric Water Heater, Microwave, Range, Range Hood, Refrigerator, Washer
- Heating Natural Gas
- Cooling Central Air
- Basement Slab
- Fireplaces 1
- Fireplaces Description Living Room, Wood Burning
- Year Built 1985
Neighborhood & Schools
- Subdivision VINTAGE VIEW PH III
Financial Information
- Parcel ID 06680-103-074
- Zoning PD
Listing Information
Properties displayed may be listed or sold by various participants in the MLS.


 All information is deemed reliable but not guaranteed accurate. Such Information being provided is for consumers' personal, non-commercial use and may not be used for any purpose other than to identify prospective properties consumers may be interested in purchasing.
All information is deemed reliable but not guaranteed accurate. Such Information being provided is for consumers' personal, non-commercial use and may not be used for any purpose other than to identify prospective properties consumers may be interested in purchasing.